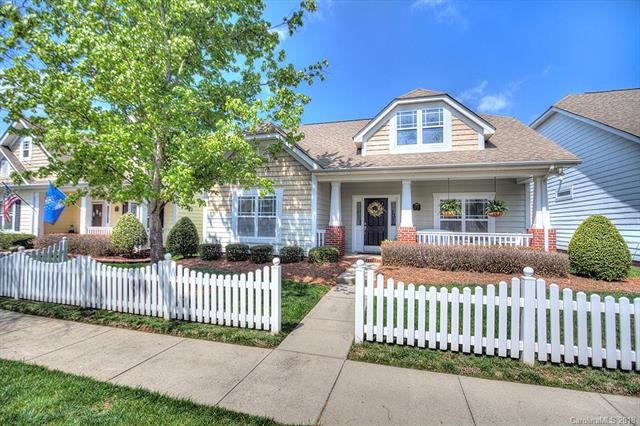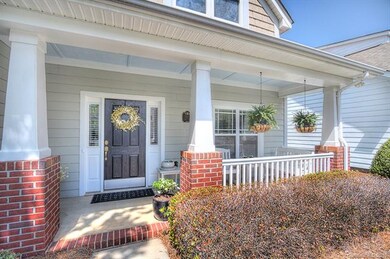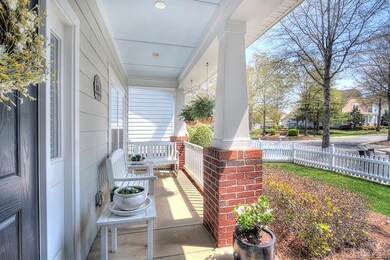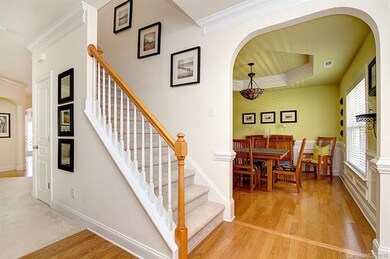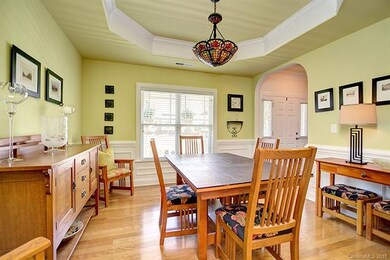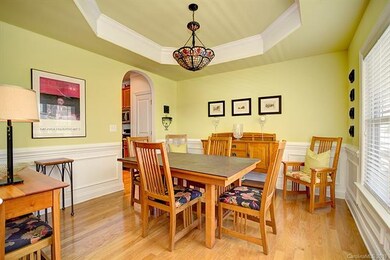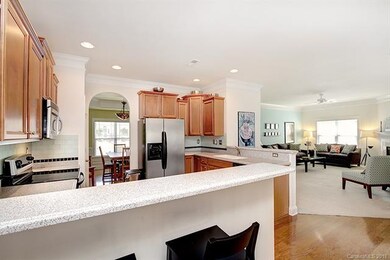
7037 Ladys Secret Dr Indian Trail, NC 28079
Highlights
- Fitness Center
- Open Floorplan
- Transitional Architecture
- Poplin Elementary School Rated A
- Clubhouse
- Engineered Wood Flooring
About This Home
As of July 2025Wonderful patio home with lawn maintenance included! Beautiful curb appeal with a rocking chair front porch-- Open kitchen with solid surface countertops, SS appliances, refrigerator stays, breakfast room and formal DR with trey ceiling and picture molding under chair rail. Main level Owners suite with walk in closet (wardrobe in master remains) garden tub and separate shower, raised vanities and dual sinks. Great room with high ceilings, corner fireplace with gas logs and a second large bedroom and full bath on the main level. Upstairs offers a loft area, full bathroom and bedroom. Nice sunroom overlooking a extended paver patio with privacy landscaping out back. Neighborhood offers a newly remodeled fitness center, pool, playground and tennis courts. Minutes to shopping- grocery stores and restaurants.
Last Agent to Sell the Property
NextHome Paramount License #218200 Listed on: 04/12/2018

Last Buyer's Agent
Karen Cox
Cox Realty License #212819
Home Details
Home Type
- Single Family
Year Built
- Built in 2005
Lot Details
- Lawn
HOA Fees
- $163 Monthly HOA Fees
Parking
- 2
Home Design
- Transitional Architecture
- Slab Foundation
Interior Spaces
- Open Floorplan
- Tray Ceiling
- Gas Log Fireplace
- Breakfast Bar
Flooring
- Engineered Wood
- Tile
- Vinyl
Bedrooms and Bathrooms
- Walk-In Closet
- 3 Full Bathrooms
- Garden Bath
Listing and Financial Details
- Assessor Parcel Number 07-021-342
Community Details
Overview
- Henderson Properties Association
- Built by Bonterra
Amenities
- Clubhouse
Recreation
- Tennis Courts
- Fitness Center
- Community Pool
Ownership History
Purchase Details
Home Financials for this Owner
Home Financials are based on the most recent Mortgage that was taken out on this home.Purchase Details
Home Financials for this Owner
Home Financials are based on the most recent Mortgage that was taken out on this home.Purchase Details
Purchase Details
Home Financials for this Owner
Home Financials are based on the most recent Mortgage that was taken out on this home.Similar Homes in the area
Home Values in the Area
Average Home Value in this Area
Purchase History
| Date | Type | Sale Price | Title Company |
|---|---|---|---|
| Warranty Deed | $410,000 | Harbor City Title | |
| Warranty Deed | $410,000 | Harbor City Title | |
| Warranty Deed | $285,000 | None Available | |
| Deed | -- | -- | |
| Warranty Deed | $230,500 | None Available |
Mortgage History
| Date | Status | Loan Amount | Loan Type |
|---|---|---|---|
| Open | $373,422 | FHA | |
| Closed | $373,422 | FHA | |
| Previous Owner | $179,987 | Unknown | |
| Previous Owner | $188,500 | Unknown | |
| Previous Owner | $174,400 | Unknown | |
| Previous Owner | $130,445 | Fannie Mae Freddie Mac |
Property History
| Date | Event | Price | Change | Sq Ft Price |
|---|---|---|---|---|
| 07/01/2025 07/01/25 | Sold | $410,000 | -5.7% | $173 / Sq Ft |
| 05/25/2025 05/25/25 | Pending | -- | -- | -- |
| 05/22/2025 05/22/25 | Price Changed | $435,000 | -2.2% | $183 / Sq Ft |
| 05/16/2025 05/16/25 | Price Changed | $445,000 | -1.1% | $188 / Sq Ft |
| 04/22/2025 04/22/25 | Price Changed | $450,000 | -3.1% | $190 / Sq Ft |
| 04/03/2025 04/03/25 | Price Changed | $464,500 | -1.1% | $196 / Sq Ft |
| 03/11/2025 03/11/25 | Price Changed | $469,500 | -1.2% | $198 / Sq Ft |
| 02/27/2025 02/27/25 | For Sale | $475,000 | +66.7% | $200 / Sq Ft |
| 05/21/2018 05/21/18 | Sold | $285,000 | 0.0% | $119 / Sq Ft |
| 04/16/2018 04/16/18 | Pending | -- | -- | -- |
| 04/12/2018 04/12/18 | For Sale | $285,000 | -- | $119 / Sq Ft |
Tax History Compared to Growth
Tax History
| Year | Tax Paid | Tax Assessment Tax Assessment Total Assessment is a certain percentage of the fair market value that is determined by local assessors to be the total taxable value of land and additions on the property. | Land | Improvement |
|---|---|---|---|---|
| 2024 | $2,478 | $294,200 | $53,000 | $241,200 |
| 2023 | $2,457 | $294,200 | $53,000 | $241,200 |
| 2022 | $2,433 | $291,300 | $53,000 | $238,300 |
| 2021 | $2,433 | $291,300 | $53,000 | $238,300 |
| 2020 | $1,745 | $223,800 | $40,000 | $183,800 |
| 2019 | $2,212 | $223,800 | $40,000 | $183,800 |
| 2018 | $1,745 | $223,800 | $40,000 | $183,800 |
| 2017 | $2,328 | $223,800 | $40,000 | $183,800 |
| 2016 | $2,280 | $223,800 | $40,000 | $183,800 |
| 2015 | $1,852 | $223,800 | $40,000 | $183,800 |
| 2014 | $1,712 | $239,630 | $42,000 | $197,630 |
Agents Affiliated with this Home
-
Jackie Bevington

Seller's Agent in 2025
Jackie Bevington
Keller Williams South Park
(704) 221-8553
106 Total Sales
-
Trisha Hamilton

Seller's Agent in 2018
Trisha Hamilton
NextHome Paramount
(704) 650-9939
95 Total Sales
-
K
Buyer's Agent in 2018
Karen Cox
Cox Realty
Map
Source: Canopy MLS (Canopy Realtor® Association)
MLS Number: CAR3380096
APN: 07-021-342
- 2003 Trigger Dr
- 2324 Bonterra Blvd
- 2411 Bonterra Blvd
- 4135 Twenty Grand Dr
- 5121 Alysheba Dr
- 1103 Phar Lap Dr
- 1006 Phar Lap Dr
- 1009 Hercules Dr
- 4305 Twenty Grand Dr
- 3105 Bonterra Blvd
- 0 Saratoga Blvd
- 4005 Sedgewick Rd
- 116 Briana Marie Way
- 172 Briana Marie Way
- 211 Aldendale Dr
- 149 Briana Marie Way
- 165 Briana Marie Way
- 228 Briana Marie Way
- 177 Briana Marie Way
- 1005 Affirmed Dr
