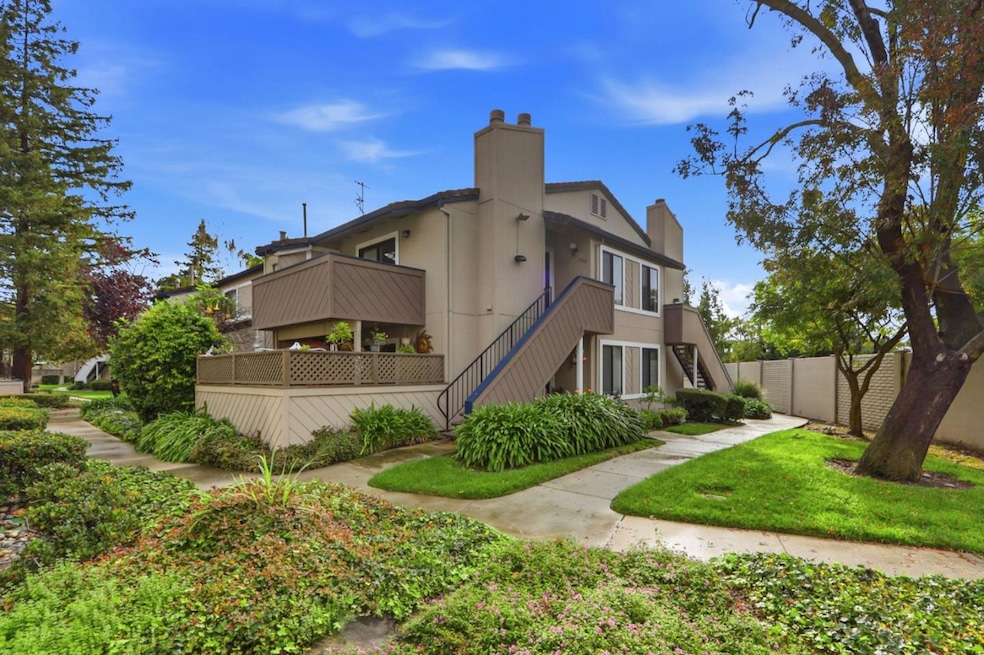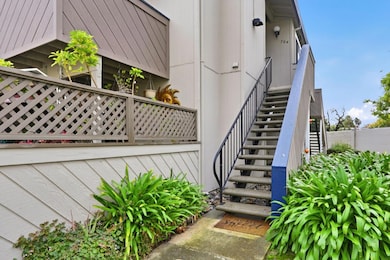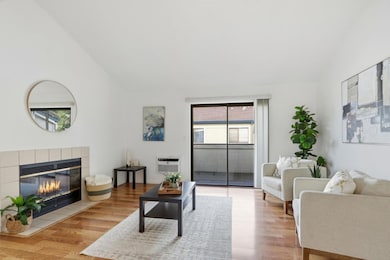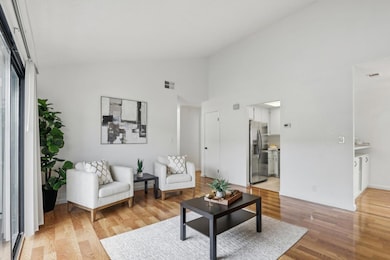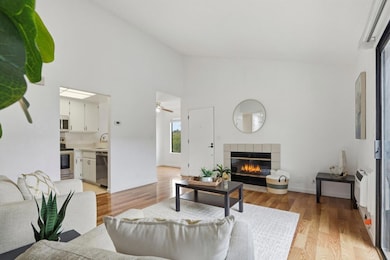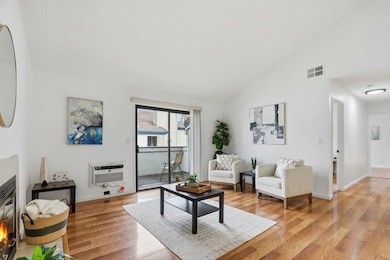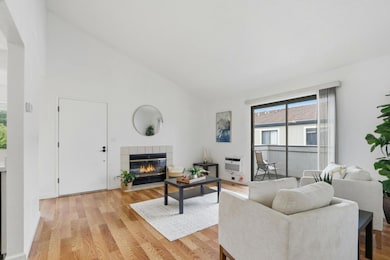704 Cassaday Ct Unit 708 San Jose, CA 95136
Parkview NeighborhoodEstimated payment $4,607/month
Highlights
- High Ceiling
- Forced Air Heating System
- Wood Burning Fireplace
- Formal Dining Room
About This Home
Discover this beautiful, private end-unit 2-bedroom & 2-bath condo in the desirable Carson neighborhood. Nestled on a cul-de-sac in a park-like setting. The spacious living room features vaulted ceilings and a cozy fireplace. Sliding glass doors open to a generous balcony, perfect for relaxing or entertaining, surrounded by mature trees. The bright kitchen boasts new granite countertops, stainless steel appliances, a deep sink, a breakfast bar and separate dining area. The master bedroom includes an ensuite bathroom and walk-in closet, while the second bedroom is ideal for family, guests, or a home office. Both bedrooms feature new flooring. Additional highlights indoor laundry with washer and dryer, fresh interior paint, an assigned carport plus extra parking. A tranquil, well-maintained complex with low HOA dues. Conveniently located near VTA Light Rail, major highways 85, 87, 101, Oakridge Mall, Trader Joes, Costco, shopping, dining, parks, trails, and more. Perfectly situated, this is a hidden gem!
Property Details
Home Type
- Condominium
Year Built
- Built in 1988
HOA Fees
- $579 Monthly HOA Fees
Parking
- 1 Carport Space
Home Design
- Slab Foundation
- Composition Roof
Interior Spaces
- 912 Sq Ft Home
- 1-Story Property
- High Ceiling
- Wood Burning Fireplace
- Formal Dining Room
- Laminate Flooring
- Laundry in unit
Bedrooms and Bathrooms
- 2 Bedrooms
- 2 Full Bathrooms
Utilities
- Cooling System Mounted To A Wall/Window
- Forced Air Heating System
Community Details
- Association fees include common area electricity, common area gas, exterior painting, maintenance - exterior, maintenance - road
- Fairwood Park II Association
- Built by Shady Lane
Listing and Financial Details
- Assessor Parcel Number 462-62-056
Map
Home Values in the Area
Average Home Value in this Area
Tax History
| Year | Tax Paid | Tax Assessment Tax Assessment Total Assessment is a certain percentage of the fair market value that is determined by local assessors to be the total taxable value of land and additions on the property. | Land | Improvement |
|---|---|---|---|---|
| 2025 | $5,989 | $480,533 | $264,277 | $216,256 |
| 2024 | $5,989 | $471,112 | $259,096 | $212,016 |
| 2023 | $5,874 | $461,875 | $254,016 | $207,859 |
| 2022 | $5,841 | $452,820 | $249,036 | $203,784 |
| 2021 | $5,731 | $443,942 | $244,153 | $199,789 |
| 2020 | $5,636 | $439,391 | $241,650 | $197,741 |
| 2019 | $5,531 | $430,776 | $236,912 | $193,864 |
| 2018 | $5,481 | $422,330 | $232,267 | $190,063 |
| 2017 | $5,439 | $414,050 | $227,713 | $186,337 |
| 2016 | $5,303 | $405,933 | $223,249 | $182,684 |
| 2015 | $4,677 | $352,000 | $193,600 | $158,400 |
| 2014 | $4,415 | $331,000 | $182,000 | $149,000 |
Property History
| Date | Event | Price | List to Sale | Price per Sq Ft |
|---|---|---|---|---|
| 11/19/2025 11/19/25 | For Sale | $675,000 | -- | $740 / Sq Ft |
Purchase History
| Date | Type | Sale Price | Title Company |
|---|---|---|---|
| Interfamily Deed Transfer | -- | Chicago Title | |
| Interfamily Deed Transfer | -- | Fidelity National Title Ins | |
| Grant Deed | $345,000 | Fidelity National Title Ins |
Mortgage History
| Date | Status | Loan Amount | Loan Type |
|---|---|---|---|
| Open | $329,200 | Purchase Money Mortgage | |
| Closed | $275,200 | Credit Line Revolving | |
| Closed | $54,000 | No Value Available |
Source: MLSListings
MLS Number: ML82027844
APN: 462-62-056
- 3349 Midtown Place Unit 67
- 3300 Narvaez Ave Unit 175
- 659 Meadow Creek Dr
- 448 River Rock Ct
- 465 Tower Hill Ave
- 473 Tower Hill Ave
- 3120 Heather Ridge Dr
- 586 Marble Arch Ave
- 120 Mountain Springs Dr Unit 120
- 599 Marble Arch Ave Unit 1211
- 3053 Elk Ridge Ct
- 4568 Cimarron River Ct
- 539 Elk Ridge Way
- 327 Vista Roma Way
- 255 Mountain Springs Dr
- 4581 Shadowhurst Ct
- 4537 Windsor Park Dr
- 259 Mountain Springs Dr Unit 259
- 4182 Mountcastle Way
- 3637 Snell Ave Unit 57
- 3908 Jerabek Ct
- 3601 Copperfield Dr
- 383 Vista Roma Way
- 3447 Quarry Park Dr
- 4573 Cimarron River Ct
- 781 Farm Dr Unit 3
- 3030 Canoas Creek Ct
- 3200 Rubino Dr Unit FL2-ID10614A
- 3200 Rubino Dr Unit FL1-ID10990A
- 3200 Rubino Dr Unit FL3-ID3729A
- 3200 Rubino Dr Unit FL2-ID10600A
- 3200 Rubino Dr Unit FL3-ID9100A
- 3200 Rubino Dr Unit FL2-ID4623A
- 3130 Rubino Dr Unit FL2-ID1091
- 3110 Rubino Dr Unit FL3-ID886
- 5047 Pearl Ave
- 3115 Tuscolana Way
- 798 Adeline Ave
- 4300 The Woods Dr
- 5230 Terner Way
