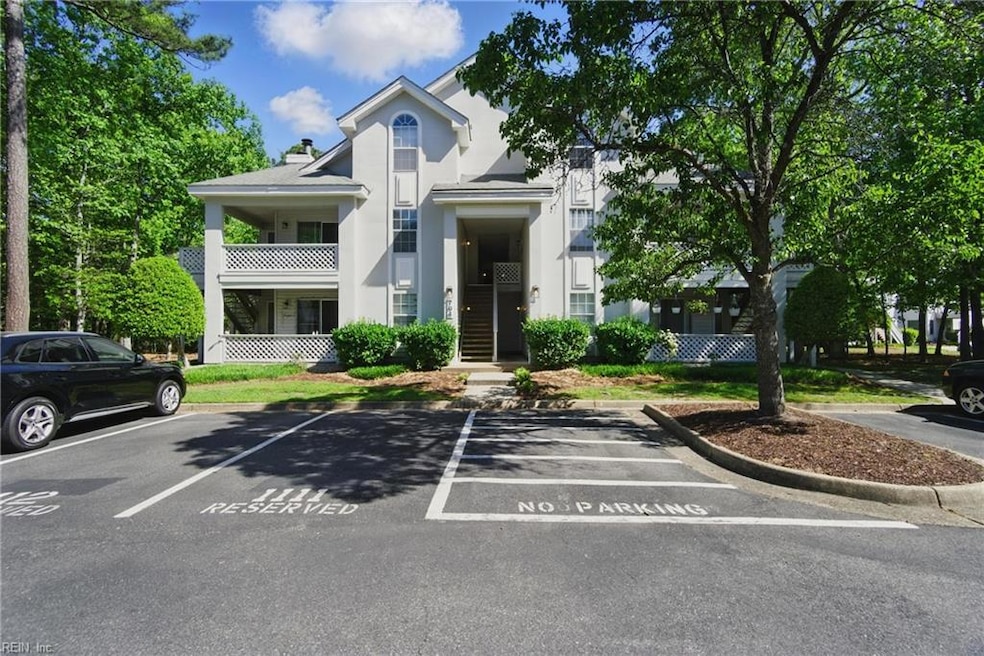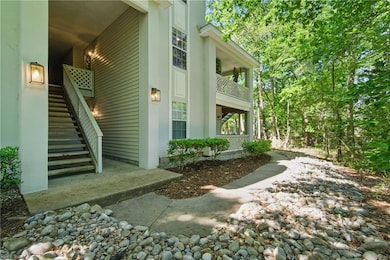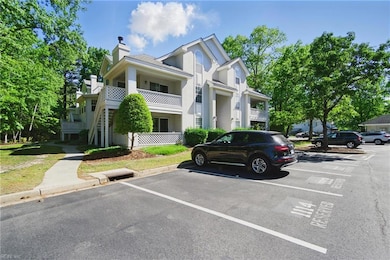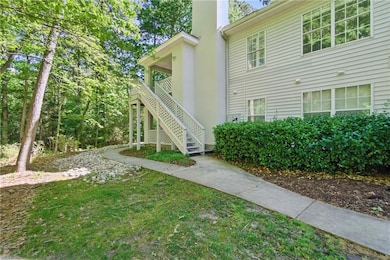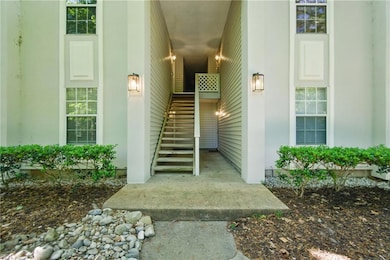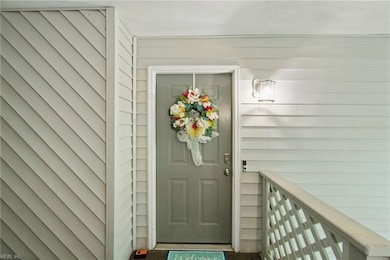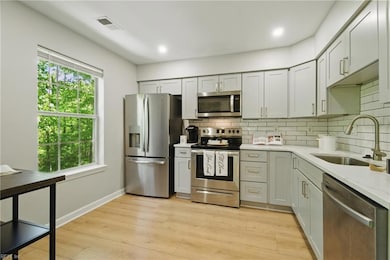
704 Inlet Quay Unit I Chesapeake, VA 23320
Greenbrier West NeighborhoodEstimated payment $2,184/month
Highlights
- View of Trees or Woods
- Clubhouse
- Property is near public transit
- B.M. Williams Primary School Rated A-
- Deck
- Transitional Architecture
About This Home
This stunning residence is nestled in a peaceful setting, featuring a private deck & walking trails right at your doorstep. The kitchen has been beautifully renovated w/ stainless steel appliances, a stylish backsplash, custom cabinetry, & elegant granite countertops. The primary bathroom has also been completely updated, boasting a spacious tiled shower, new vanities, a modern toilet, and updated lighting fixtures. The home comes equipped w/all new stainless appliances, including a washer/dryer. Additional upgrades include new luxury vinyl plank flooring, contemporary lighting fixtures, & attractive plantation shutters, alongside a brand new HVAC system. The condo fee encompasses a wide array of amenities, including ground maintenance, trash collection, a master condo policy, as well as access to the pool, tennis courts, walking trails, ponds, & a community center. Ample parking is available for residents &guests alike. This move-in-ready home is the perfect place for your family
Property Details
Home Type
- Multi-Family
Est. Annual Taxes
- $2,292
Year Built
- Built in 1992
HOA Fees
- $364 Monthly HOA Fees
Home Design
- Transitional Architecture
- Property Attached
- Slab Foundation
- Stucco Exterior Insulation and Finish Systems
- Asphalt Shingled Roof
- Vinyl Siding
Interior Spaces
- 1,523 Sq Ft Home
- 2-Story Property
- Cathedral Ceiling
- Ceiling Fan
- Skylights
- Wood Burning Fireplace
- Window Treatments
- Entrance Foyer
- Loft
- Utility Room
- Views of Woods
- Attic
Kitchen
- Breakfast Area or Nook
- Electric Range
- <<microwave>>
- Dishwasher
- Disposal
Flooring
- Carpet
- Laminate
Bedrooms and Bathrooms
- 3 Bedrooms
- En-Suite Primary Bedroom
- Walk-In Closet
- 2 Full Bathrooms
- Dual Vanity Sinks in Primary Bathroom
Laundry
- Dryer
- Washer
Parking
- 1 Car Parking Space
- Parking Available
- Assigned Parking
Outdoor Features
- Deck
- Patio
- Porch
Schools
- Crestwood Intermediate
- Crestwood Middle School
- Oscar Smith High School
Utilities
- Forced Air Zoned Heating and Cooling System
- Heat Pump System
- Programmable Thermostat
- Electric Water Heater
- Cable TV Available
Additional Features
- Corner Lot
- Property is near public transit
Community Details
Overview
- Community Group 757 499 2200 Association
- Low-Rise Condominium
- Riverwalk Subdivision
- On-Site Maintenance
Amenities
- Door to Door Trash Pickup
- Clubhouse
Recreation
- Tennis Courts
- Community Playground
- Community Pool
Map
Home Values in the Area
Average Home Value in this Area
Property History
| Date | Event | Price | Change | Sq Ft Price |
|---|---|---|---|---|
| 07/02/2025 07/02/25 | For Sale | $295,000 | 0.0% | $194 / Sq Ft |
| 10/04/2024 10/04/24 | Rented | $2,350 | 0.0% | -- |
| 09/24/2024 09/24/24 | Price Changed | $2,350 | -2.1% | $2 / Sq Ft |
| 09/03/2024 09/03/24 | For Rent | $2,400 | -- | -- |
About the Listing Agent

I'm an expert real estate agent with Triumph Realty in Virginia Beach, VA and the nearby area, providing home-buyers and sellers with professional, responsive and attentive real estate services. Want an agent who'll really listens to what you want in a home? Need an agent who knows how to effectively market your home so it sells? Give me a call! I'm eager to help and would love to talk to you.
Denise's Other Listings
Source: Real Estate Information Network (REIN)
MLS Number: 10591117
- 708 Inlet Quay Unit D
- 323 Esplanade Place
- 563 Seahorse Run
- 447 Seahorse Run
- 547 Seahorse Run
- 603 Sail Fish Quay
- 605 Sail Fish Quay
- 728 Sail Fish Quay
- 707 Sailfish Quay
- 417 Broad Bend Cir
- 864 Creekside Crescent
- 725 Watch Island Reach
- 713 Tupelo Crossing
- 309 Sedgewood Ct
- 703 Broadleaf Crossing
- 842 Hardwood Dr
- 840 Hardwood Dr
- 741 Tupelo Crossing
- 210 Primrose Ln
- 708 Spice Quay
- 109 Esplanade Place
- 450 Supplejack Ct
- 725 Creekside Crescent
- 808 Needlerush Ct
- 613 Creekside Ct
- 861 Royal Grove Ct
- 745 Helmsdale Way
- 404 Camberley Way Unit K
- 728 Tapestry Park Loop
- 1003 Wickford Ct
- 101 Sabal Palm Ln
- 1321 Monarch Reach
- 340 Belle Ridge Ct
- 420 Acorn Grove Ln
- 1204 Monarch Reach
- 1216 Monarch Reach
- 124 Fairwind Dr
- 408 Trotman Way
- 800 Harbour Dr N
- 602 Barwick Ct
