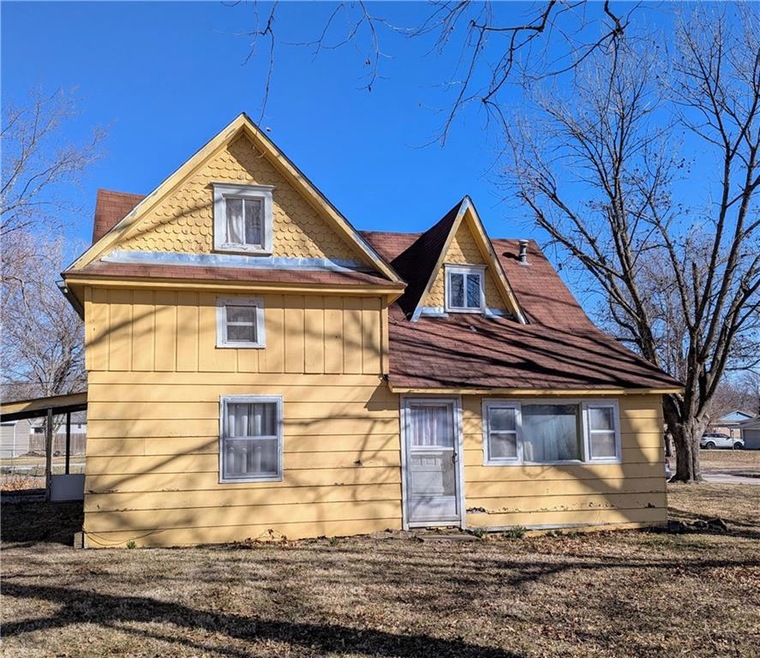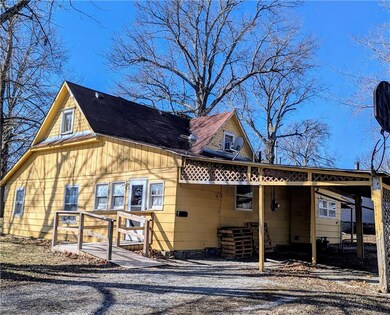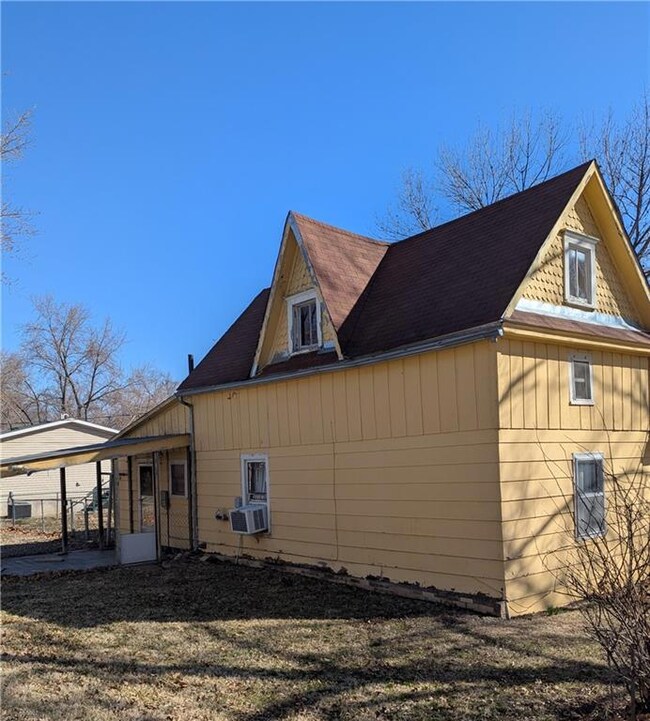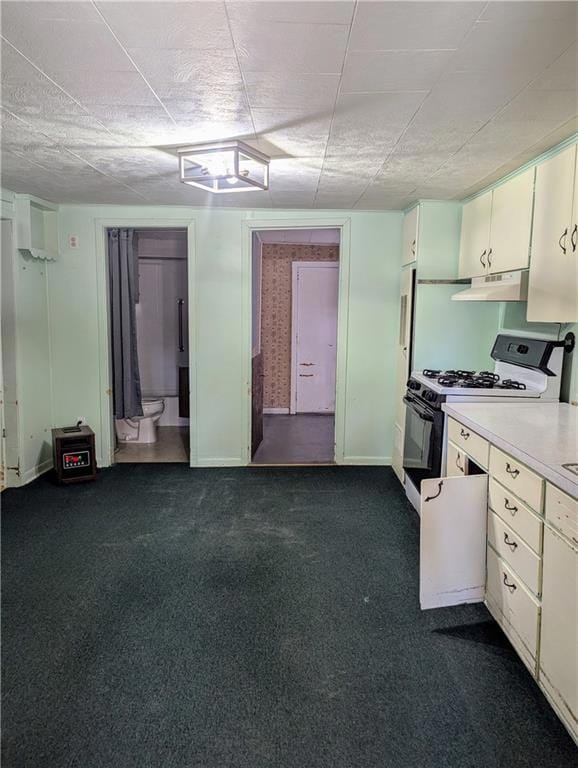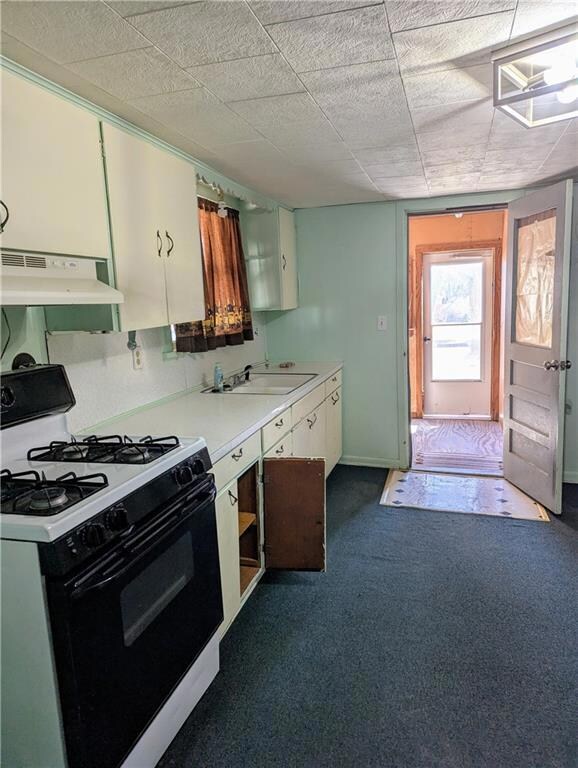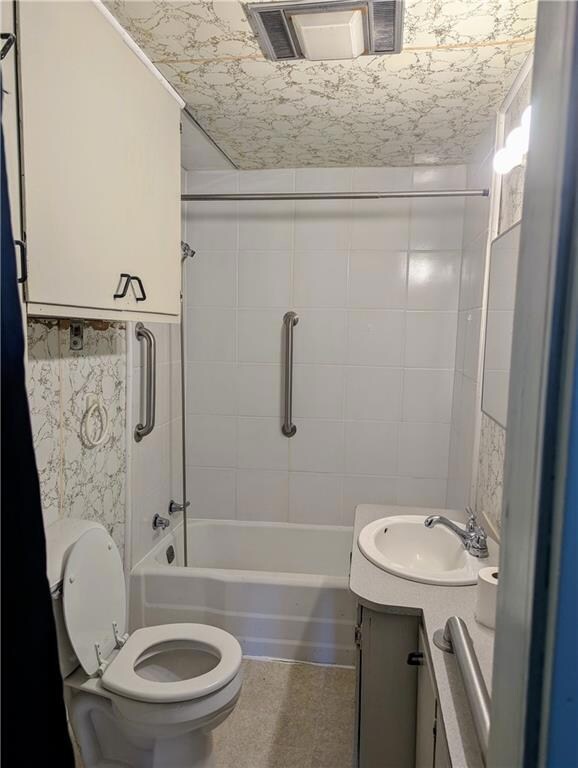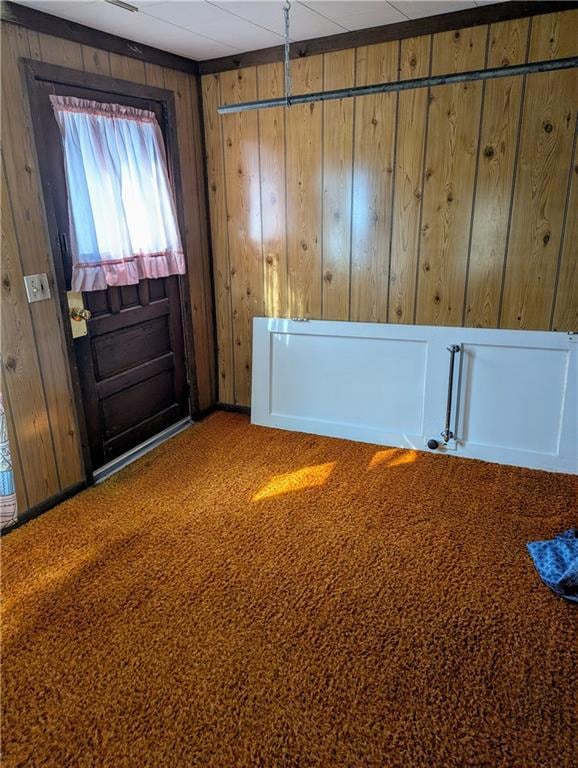
704 N Cherry St Ottawa, KS 66067
Highlights
- Traditional Architecture
- Corner Lot
- Formal Dining Room
- Main Floor Bedroom
- No HOA
- Some Wood Windows
About This Home
As of March 2025Investor Special! Are you looking for a new project? Large home with lots of potential in great neighborhood on corner lot. Definitely needs some TLC but could be great rental or family home. Just a few blocks from Lincoln school and easy access to I-35 or 59 Hwy. Take a look today!
Last Agent to Sell the Property
ReeceNichols Town & Country Brokerage Phone: 785-229-2628 License #SP00240292 Listed on: 03/11/2025
Home Details
Home Type
- Single Family
Est. Annual Taxes
- $1,016
Year Built
- Built in 1900
Lot Details
- 7,500 Sq Ft Lot
- Partially Fenced Property
- Corner Lot
Parking
- Carport
Home Design
- Traditional Architecture
- Composition Roof
- Wood Siding
Interior Spaces
- 1,273 Sq Ft Home
- 2-Story Property
- Ceiling Fan
- Some Wood Windows
- Living Room
- Formal Dining Room
- Carpet
- Crawl Space
Kitchen
- Eat-In Kitchen
- Built-In Electric Oven
Bedrooms and Bathrooms
- 4 Bedrooms
- Main Floor Bedroom
- 1 Full Bathroom
Outdoor Features
- Porch
Utilities
- Window Unit Cooling System
- Space Heater
Community Details
- No Home Owners Association
- Ottawa Subdivision
Listing and Financial Details
- Assessor Parcel Number 087-25-0-30-15-010.00-0
- $0 special tax assessment
Ownership History
Purchase Details
Similar Homes in Ottawa, KS
Home Values in the Area
Average Home Value in this Area
Purchase History
| Date | Type | Sale Price | Title Company |
|---|---|---|---|
| Deed | $25,000 | -- |
Property History
| Date | Event | Price | Change | Sq Ft Price |
|---|---|---|---|---|
| 03/31/2025 03/31/25 | Sold | -- | -- | -- |
| 03/17/2025 03/17/25 | Pending | -- | -- | -- |
| 03/14/2025 03/14/25 | Price Changed | $69,000 | -12.7% | $54 / Sq Ft |
| 03/11/2025 03/11/25 | For Sale | $79,000 | -- | $62 / Sq Ft |
Tax History Compared to Growth
Tax History
| Year | Tax Paid | Tax Assessment Tax Assessment Total Assessment is a certain percentage of the fair market value that is determined by local assessors to be the total taxable value of land and additions on the property. | Land | Improvement |
|---|---|---|---|---|
| 2024 | $1,017 | $7,233 | $3,558 | $3,675 |
| 2023 | $902 | $6,131 | $2,609 | $3,522 |
| 2022 | $845 | $5,553 | $2,144 | $3,409 |
| 2021 | $791 | $4,807 | $1,902 | $2,905 |
| 2020 | $696 | $4,170 | $1,725 | $2,445 |
| 2019 | $682 | $4,010 | $1,596 | $2,414 |
| 2018 | $695 | $4,045 | $1,493 | $2,552 |
| 2017 | $690 | $3,993 | $1,493 | $2,500 |
| 2016 | $700 | $4,100 | $1,493 | $2,607 |
| 2015 | $662 | $3,997 | $1,493 | $2,504 |
| 2014 | $662 | $4,059 | $1,490 | $2,569 |
Agents Affiliated with this Home
-
Jayne Turner

Seller's Agent in 2025
Jayne Turner
ReeceNichols Town & Country
(785) 229-2628
57 Total Sales
-
Brent Rodina

Buyer's Agent in 2025
Brent Rodina
KW Diamond Partners
(785) 214-9670
212 Total Sales
Map
Source: Heartland MLS
MLS Number: 2535236
APN: 087-25-0-30-15-010.00-0
- 617 N Sycamore St
- 634 N Sycamore St
- 537 N Cherry St
- 834 N Cherry St
- 614 N Mulberry St
- 715 E Blackhawk St
- 4164 K-68 Hwy
- 605 N Hemlock St
- 929 N Sycamore St
- 834 N Poplar St
- 1025 E Grant St
- 1027 E Grant St
- 1606 Bluestem Dr
- 1608 Bluestem Dr
- 1022 N Davis Rd
- 1609 Bluestem Dr
- 1105 N Main St
- 1716 Elderberry Ln
- 103 S Poplar St
- 1731 Elderberry Ln
