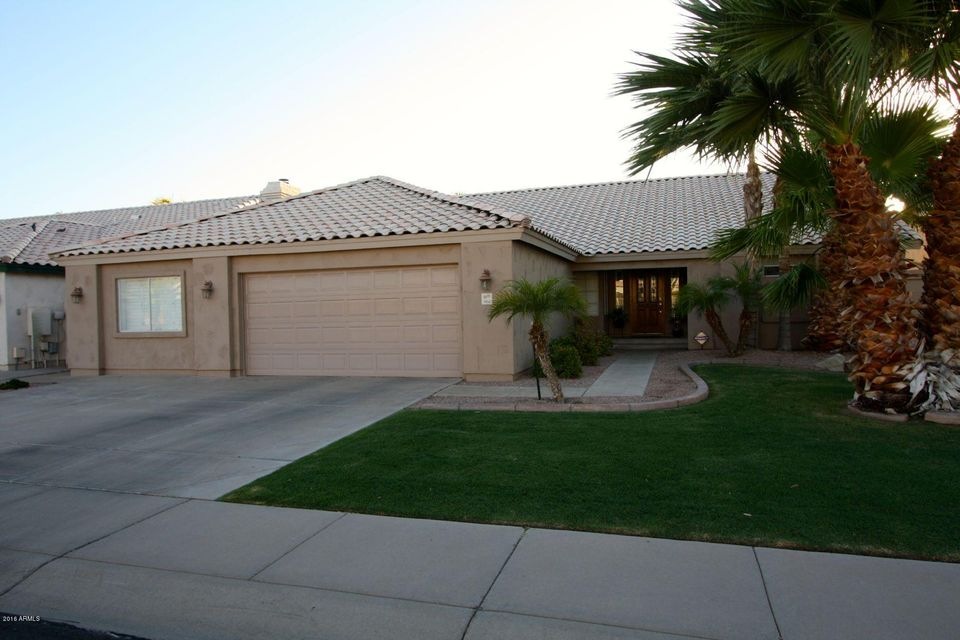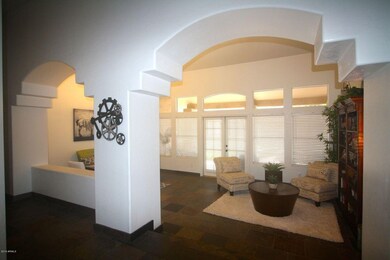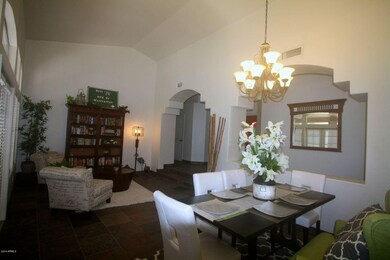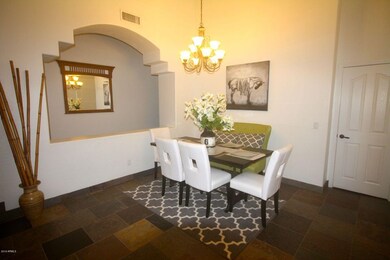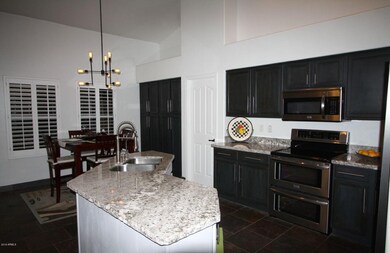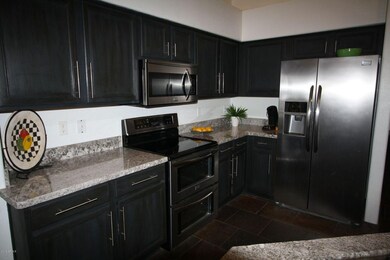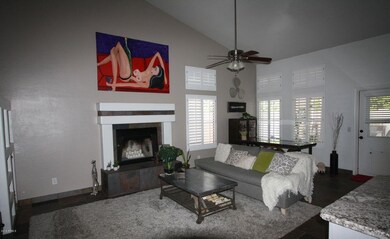
704 N Longmore St Chandler, AZ 85224
Central Ridge NeighborhoodHighlights
- Community Lake
- Vaulted Ceiling
- Covered Patio or Porch
- Andersen Junior High School Rated A-
- Granite Countertops
- Eat-In Kitchen
About This Home
As of July 2020Outstanding location in beautiful Andersen Springs lake community, close to Chandler Mall and convenient to the 101 and great dining. Fantastic split floor plan has soaring ceilings and expansive windows creating a bright and open living space. Gorgeous remodeled kitchen, baths and a backyard that will make you want to throw a party. Location, Floorplan and Turnkey? That’s a home Trifecta! Stunning stone floors compliment granite on all kitchen counters, bathroom vanities and hall linen. Large, contemporary master bath shower with glass tile surrounds, spa jets and European frameless enclosures. Or in the mood for a bath? Freestanding master tub has three-dimensional tile surrounds. Shutters, soft water system, RO System, SS appliances with double oven, and a 70' wide paver patio area so the party can spill outside. Travertine finished Fire pit creates cozy outdoor conversation area. This home is so open and bright is feels great just to hang out and enjoy the beautifully updated finishes with a hint of industrial sassiness. Bring flowers; you're gonna fall in love. Third car bay is partially converted to a workshop or yoga studio, with insulated walls and wall unit A/C. It would be an easy conversion back to a three car garage. Fountain not functional and conveys as-is.
Last Agent to Sell the Property
Crossroads Brokerage License #BR101681000 Listed on: 07/29/2016
Last Buyer's Agent
Caleb Williams
HomeSmart License #SA655104000

Home Details
Home Type
- Single Family
Est. Annual Taxes
- $1,672
Year Built
- Built in 1993
Lot Details
- 7,375 Sq Ft Lot
- Desert faces the back of the property
- Block Wall Fence
- Artificial Turf
- Front and Back Yard Sprinklers
- Sprinklers on Timer
- Grass Covered Lot
HOA Fees
- $33 Monthly HOA Fees
Parking
- 3 Car Garage
- Garage Door Opener
Home Design
- Wood Frame Construction
- Tile Roof
- Stucco
Interior Spaces
- 2,282 Sq Ft Home
- 1-Story Property
- Vaulted Ceiling
- Ceiling Fan
- Family Room with Fireplace
Kitchen
- Eat-In Kitchen
- Built-In Microwave
- Kitchen Island
- Granite Countertops
Flooring
- Carpet
- Stone
Bedrooms and Bathrooms
- 4 Bedrooms
- Primary Bathroom is a Full Bathroom
- 2 Bathrooms
- Dual Vanity Sinks in Primary Bathroom
- Bathtub With Separate Shower Stall
Accessible Home Design
- Raised Toilet
Outdoor Features
- Covered Patio or Porch
- Fire Pit
Schools
- John M Andersen Elementary School
- John M Andersen Jr High Middle School
- Chandler High School
Utilities
- Refrigerated Cooling System
- Heating Available
- High Speed Internet
- Cable TV Available
Listing and Financial Details
- Tax Lot 120
- Assessor Parcel Number 302-74-427
Community Details
Overview
- Association fees include ground maintenance
- First Residential Sv Association, Phone Number (480) 551-4300
- Built by MARACAY HOMES
- Andersen Springs Subdivision
- Community Lake
Recreation
- Community Playground
- Bike Trail
Ownership History
Purchase Details
Home Financials for this Owner
Home Financials are based on the most recent Mortgage that was taken out on this home.Purchase Details
Home Financials for this Owner
Home Financials are based on the most recent Mortgage that was taken out on this home.Purchase Details
Home Financials for this Owner
Home Financials are based on the most recent Mortgage that was taken out on this home.Purchase Details
Home Financials for this Owner
Home Financials are based on the most recent Mortgage that was taken out on this home.Purchase Details
Home Financials for this Owner
Home Financials are based on the most recent Mortgage that was taken out on this home.Purchase Details
Purchase Details
Similar Homes in Chandler, AZ
Home Values in the Area
Average Home Value in this Area
Purchase History
| Date | Type | Sale Price | Title Company |
|---|---|---|---|
| Warranty Deed | $470,000 | Az Title Agency | |
| Warranty Deed | $349,900 | Chicago Title Agency | |
| Warranty Deed | $294,000 | Chicago Title Agency Inc | |
| Interfamily Deed Transfer | -- | First American Title Ins Co | |
| Warranty Deed | -- | Title Partners Phoenix Llc | |
| Interfamily Deed Transfer | -- | -- | |
| Interfamily Deed Transfer | -- | -- |
Mortgage History
| Date | Status | Loan Amount | Loan Type |
|---|---|---|---|
| Open | $356,800 | New Conventional | |
| Previous Owner | $279,920 | New Conventional | |
| Previous Owner | $279,300 | FHA | |
| Previous Owner | $242,100 | New Conventional | |
| Previous Owner | $75,000 | Credit Line Revolving | |
| Previous Owner | $273,600 | Purchase Money Mortgage | |
| Previous Owner | $163,200 | Unknown | |
| Previous Owner | $10,100 | Credit Line Revolving | |
| Previous Owner | $25,500 | Credit Line Revolving |
Property History
| Date | Event | Price | Change | Sq Ft Price |
|---|---|---|---|---|
| 07/17/2020 07/17/20 | Sold | $490,000 | +3.2% | $196 / Sq Ft |
| 06/16/2020 06/16/20 | Pending | -- | -- | -- |
| 06/03/2020 06/03/20 | For Sale | $475,000 | 0.0% | $190 / Sq Ft |
| 06/01/2020 06/01/20 | Pending | -- | -- | -- |
| 05/29/2020 05/29/20 | For Sale | $475,000 | +35.8% | $190 / Sq Ft |
| 09/28/2016 09/28/16 | Sold | $349,900 | 0.0% | $153 / Sq Ft |
| 08/07/2016 08/07/16 | Price Changed | $349,900 | -2.0% | $153 / Sq Ft |
| 07/29/2016 07/29/16 | For Sale | $357,000 | +21.4% | $156 / Sq Ft |
| 08/25/2014 08/25/14 | Sold | $294,000 | -1.8% | $129 / Sq Ft |
| 07/28/2014 07/28/14 | Pending | -- | -- | -- |
| 07/21/2014 07/21/14 | For Sale | $299,500 | 0.0% | $131 / Sq Ft |
| 07/16/2014 07/16/14 | Pending | -- | -- | -- |
| 07/09/2014 07/09/14 | Price Changed | $299,500 | -1.8% | $131 / Sq Ft |
| 06/22/2014 06/22/14 | Price Changed | $304,900 | -3.2% | $134 / Sq Ft |
| 06/07/2014 06/07/14 | For Sale | $314,900 | -- | $138 / Sq Ft |
Tax History Compared to Growth
Tax History
| Year | Tax Paid | Tax Assessment Tax Assessment Total Assessment is a certain percentage of the fair market value that is determined by local assessors to be the total taxable value of land and additions on the property. | Land | Improvement |
|---|---|---|---|---|
| 2025 | $2,093 | $27,242 | -- | -- |
| 2024 | $2,050 | $25,945 | -- | -- |
| 2023 | $2,050 | $44,880 | $8,970 | $35,910 |
| 2022 | $1,978 | $34,250 | $6,850 | $27,400 |
| 2021 | $2,073 | $31,150 | $6,230 | $24,920 |
| 2020 | $2,064 | $29,250 | $5,850 | $23,400 |
| 2019 | $1,985 | $28,650 | $5,730 | $22,920 |
| 2018 | $1,922 | $27,930 | $5,580 | $22,350 |
| 2017 | $1,791 | $26,920 | $5,380 | $21,540 |
| 2016 | $1,726 | $25,700 | $5,140 | $20,560 |
| 2015 | $1,672 | $23,320 | $4,660 | $18,660 |
Agents Affiliated with this Home
-
C
Seller's Agent in 2020
Caleb Williams
HomeSmart
-
Brenton Fernandez

Buyer's Agent in 2020
Brenton Fernandez
Epique Realty
(480) 512-2743
20 Total Sales
-
Patricia Tyson-Temple

Buyer Co-Listing Agent in 2020
Patricia Tyson-Temple
HomeSmart
(602) 918-0636
63 Total Sales
-
P
Buyer Co-Listing Agent in 2020
Patti Tyson-Temple
Elite Partners
-
Jon Sherwood

Seller's Agent in 2016
Jon Sherwood
Crossroads Brokerage
(480) 766-6245
341 Total Sales
-
J
Seller's Agent in 2014
John Aubel
International Real Estate Professionals, LLC
Map
Source: Arizona Regional Multiple Listing Service (ARMLS)
MLS Number: 5476904
APN: 302-74-427
- 1530 W Ivanhoe Ct
- 1263 W Del Rio St
- 1334 W Linda Ln
- 1592 W Shannon Ct
- 1233 W Dublin St
- 333 N Pennington Dr Unit 22
- 333 N Pennington Dr Unit 15
- 1825 W Ray Rd Unit 2070
- 1825 W Ray Rd Unit 2107
- 1825 W Ray Rd Unit 1148
- 1825 W Ray Rd Unit 1132
- 1825 W Ray Rd Unit 1083
- 1825 W Ray Rd Unit 1008
- 1825 W Ray Rd Unit 2082
- 1825 W Ray Rd Unit 1070
- 1825 W Ray Rd Unit 1063
- 1825 W Ray Rd Unit 1068
- 1825 W Ray Rd Unit 1001
- 1158 W Dublin St
- 401 N Cholla St
