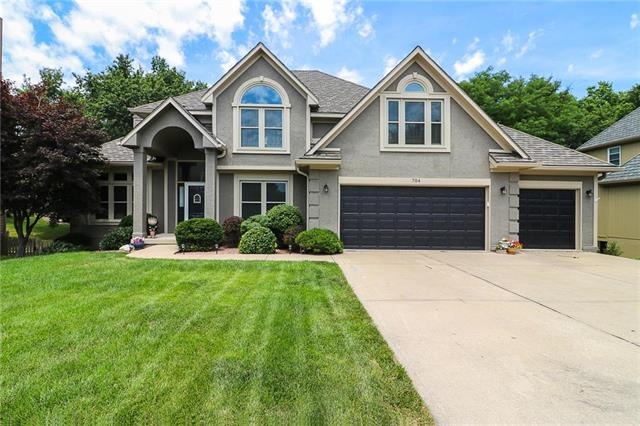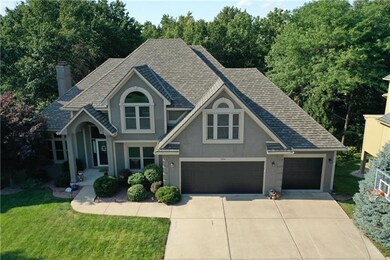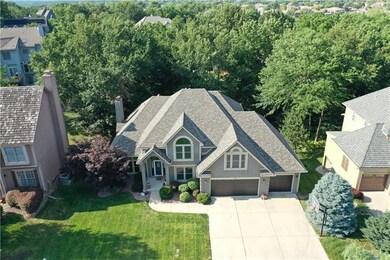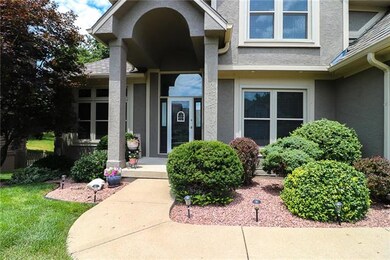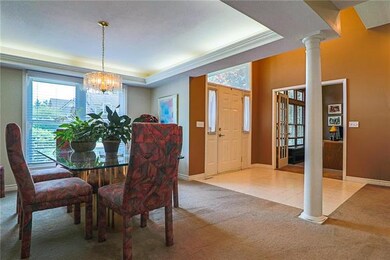
704 NE Plumbrook Place Lees Summit, MO 64064
Chapel Ridge NeighborhoodEstimated Value: $569,000 - $673,000
Highlights
- Golf Course Community
- Home Theater
- Clubhouse
- Chapel Lakes Elementary School Rated A
- Lake Privileges
- Family Room with Fireplace
About This Home
As of September 2020Two story home with open floorplan ready for a new family! Relax on the covered deck & take in the view of trees and water. Enjoy movies in the theater room, cozy up next to a fireplace or buff up in the exercise room. This home offers so much! Recent updates include roof, windows and gutters, deck, kitchen granite, backsplash and appliances. Beautiful refinished kitchen hardwood floors and epoxy garage floor. Full Kitchen and bath in basement would be great separate living quarters. Loads of closet space!
Home Details
Home Type
- Single Family
Est. Annual Taxes
- $5,753
Year Built
- Built in 1994
Lot Details
- 0.31 Acre Lot
- Wood Fence
- Sprinkler System
- Many Trees
HOA Fees
- $145 Monthly HOA Fees
Parking
- 3 Car Attached Garage
- Front Facing Garage
- Garage Door Opener
Home Design
- Traditional Architecture
- Composition Roof
- Stucco
Interior Spaces
- Wet Bar: Carpet, Ceiling Fan(s), Fireplace, Shower Only, Vinyl, Shower Over Tub, Ceramic Tiles, Double Vanity, Whirlpool Tub, Cathedral/Vaulted Ceiling
- Built-In Features: Carpet, Ceiling Fan(s), Fireplace, Shower Only, Vinyl, Shower Over Tub, Ceramic Tiles, Double Vanity, Whirlpool Tub, Cathedral/Vaulted Ceiling
- Vaulted Ceiling
- Ceiling Fan: Carpet, Ceiling Fan(s), Fireplace, Shower Only, Vinyl, Shower Over Tub, Ceramic Tiles, Double Vanity, Whirlpool Tub, Cathedral/Vaulted Ceiling
- Skylights
- Gas Fireplace
- Thermal Windows
- Shades
- Plantation Shutters
- Drapes & Rods
- Family Room with Fireplace
- 2 Fireplaces
- Sitting Room
- Formal Dining Room
- Home Theater
- Home Office
- Home Gym
- Storm Doors
Kitchen
- Electric Oven or Range
- Free-Standing Range
- Dishwasher
- Stainless Steel Appliances
- Granite Countertops
- Laminate Countertops
- Disposal
Flooring
- Wood
- Wall to Wall Carpet
- Linoleum
- Laminate
- Stone
- Ceramic Tile
- Luxury Vinyl Plank Tile
- Luxury Vinyl Tile
Bedrooms and Bathrooms
- 4 Bedrooms
- Cedar Closet: Carpet, Ceiling Fan(s), Fireplace, Shower Only, Vinyl, Shower Over Tub, Ceramic Tiles, Double Vanity, Whirlpool Tub, Cathedral/Vaulted Ceiling
- Walk-In Closet: Carpet, Ceiling Fan(s), Fireplace, Shower Only, Vinyl, Shower Over Tub, Ceramic Tiles, Double Vanity, Whirlpool Tub, Cathedral/Vaulted Ceiling
- Double Vanity
- Whirlpool Bathtub
- Bathtub with Shower
Laundry
- Laundry on main level
- Washer
Finished Basement
- Walk-Out Basement
- Sump Pump
- Fireplace in Basement
- Sub-Basement: Kitchen- 2nd
Outdoor Features
- Lake Privileges
- Enclosed patio or porch
- Playground
Schools
- Chapel Lakes Elementary School
- Blue Springs South High School
Utilities
- Central Heating and Cooling System
Listing and Financial Details
- Assessor Parcel Number 43-530-15-05-00-0-00-000
Community Details
Overview
- Association fees include all amenities, security service
- Lakewood Subdivision
Amenities
- Clubhouse
- Party Room
Recreation
- Golf Course Community
- Tennis Courts
- Community Pool
- Putting Green
Ownership History
Purchase Details
Home Financials for this Owner
Home Financials are based on the most recent Mortgage that was taken out on this home.Purchase Details
Home Financials for this Owner
Home Financials are based on the most recent Mortgage that was taken out on this home.Similar Homes in the area
Home Values in the Area
Average Home Value in this Area
Purchase History
| Date | Buyer | Sale Price | Title Company |
|---|---|---|---|
| Zinnert Eric | -- | Chicago Title Co Llc | |
| Buccero Shelly M | -- | Title Enterprises |
Mortgage History
| Date | Status | Borrower | Loan Amount |
|---|---|---|---|
| Open | Zinnert Jennifer | $391,500 | |
| Previous Owner | Buccero Munden Shelly M | $60,000 | |
| Previous Owner | Munden Jeffrey W | $222,000 | |
| Previous Owner | Buccero Shelly M | $190,000 | |
| Previous Owner | Buccero Shelly M | $170,000 | |
| Previous Owner | Buccero Shelly M | $150,900 |
Property History
| Date | Event | Price | Change | Sq Ft Price |
|---|---|---|---|---|
| 09/23/2020 09/23/20 | Sold | -- | -- | -- |
| 08/05/2020 08/05/20 | Pending | -- | -- | -- |
| 07/27/2020 07/27/20 | Price Changed | $439,000 | -2.4% | $109 / Sq Ft |
| 06/27/2020 06/27/20 | For Sale | $450,000 | -- | $112 / Sq Ft |
Tax History Compared to Growth
Tax History
| Year | Tax Paid | Tax Assessment Tax Assessment Total Assessment is a certain percentage of the fair market value that is determined by local assessors to be the total taxable value of land and additions on the property. | Land | Improvement |
|---|---|---|---|---|
| 2024 | $6,987 | $92,910 | $13,729 | $79,181 |
| 2023 | $6,987 | $92,911 | $12,835 | $80,076 |
| 2022 | $6,745 | $79,420 | $11,552 | $67,868 |
| 2021 | $6,738 | $79,420 | $11,552 | $67,868 |
| 2020 | $5,936 | $69,188 | $11,552 | $57,636 |
| 2019 | $5,753 | $69,188 | $11,552 | $57,636 |
| 2018 | $923,127 | $59,717 | $6,370 | $53,347 |
| 2017 | $5,119 | $59,717 | $6,370 | $53,347 |
| 2016 | $4,536 | $53,086 | $7,809 | $45,277 |
| 2014 | $4,023 | $46,793 | $8,812 | $37,981 |
Agents Affiliated with this Home
-
Cindy Curd

Seller's Agent in 2020
Cindy Curd
Realty Executives
(816) 665-8281
11 in this area
70 Total Sales
-
Katie DiBernardo

Buyer's Agent in 2020
Katie DiBernardo
Worth Clark Realty
(816) 338-9134
1 in this area
60 Total Sales
Map
Source: Heartland MLS
MLS Number: 2227772
APN: 43-530-15-05-00-0-00-000
- 712 NE Plumbrook Place
- 604 NE Silverleaf Place
- 4121 NE Courtney Dr
- 416 NE Brockton Dr
- 4232 NE Tremont Ct
- 4134 NE Hampstead Dr
- 4104 NE Edmonson Cir
- 793 NE Algonquin St Unit A
- 4004 NE Independence Ave
- 826 NE Algonquin St Unit B
- 824 NE Algonquin St Unit A
- 4027 NE Sagamore Dr Unit A
- 829 NE Algonquin St
- 801 NE Lone Hill Dr
- 529 NE Sienna Place
- 4709 NE Freehold Dr
- 212 NE Landings Cir
- 4813 NE Jamestown Dr
- 4011 NE Woodridge Dr
- 264 NE Edgewater Dr
- 704 NE Plumbrook Place
- 700 NE Plumbrook Place
- 708 NE Plumbrook Place
- 705 NE Silverleaf Place
- 705 NE Plumbrook Place
- 701 NE Silverleaf Place
- 709 NE Silverleaf Place
- 701 NE Plumbrook Place
- 709 NE Plumbrook Place
- 711 NE Silverleaf Place
- 612 NE Plumbrook Place
- 613 NE Plumbrook Place
- 713 NE Plumbrook Place
- 716 NE Plumbrook Place
- 617 NE Silverleaf Place
- 700 NE Ashmont Place
- 717 NE Plumbrook Place
- 704 NE Ashmont Place
- 717 NE Silverleaf Place
- 608 NE Plumbrook Place
