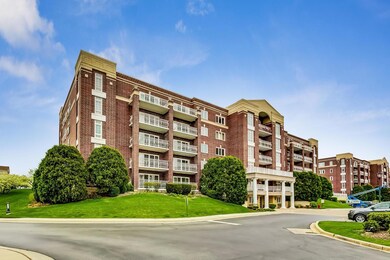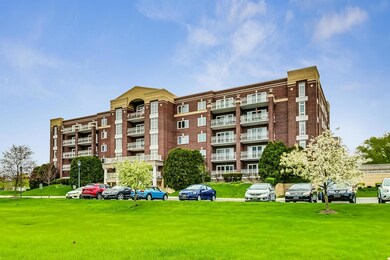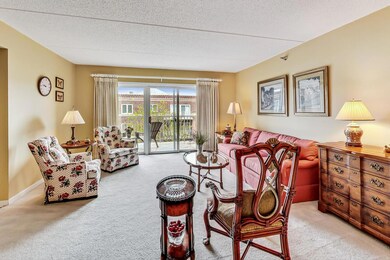
Renaissance Condominiums 7041 W Touhy Ave Unit 506D Niles, IL 60714
Highlights
- Den
- Balcony
- Walk-In Closet
- Clarence E Culver School Rated A-
- 1 Car Attached Garage
- Forced Air Heating and Cooling System
About This Home
As of June 2024Rarely available 2Br/2Ba +Den in the Renaissance! This unit features over 1830sq ft of tremendous floor plan boasting huge living room/dining room, large eat-in kitchen with lots of cabinets. Master Bedroom with walk-in closet, private bath with separate shower and tub. Den provides great space to use as family room, office, or playroom. In-unit full size washer/dryer, two additional walk-in closets allow for storage galore off the foyer! Sliding glass doors to oversized tiled balcony with east views of green space. Heated garage space(#5) with adjacent storage closet, just steps to elevator. Building is impeccably maintained w/beautifully landscaped grounds & guest parking. Heat, gas, water included in HOAs. Start enjoying all the amenities the Village of Niles has to offer!
Last Agent to Sell the Property
@properties Christie's International Real Estate License #475155183

Property Details
Home Type
- Condominium
Est. Annual Taxes
- $6,261
Year Built
- Built in 1997
HOA Fees
Parking
- 1 Car Attached Garage
- Heated Garage
- Garage Transmitter
- Garage Door Opener
- Parking Included in Price
Home Design
- Brick Exterior Construction
Interior Spaces
- 1,830 Sq Ft Home
- Combination Dining and Living Room
- Den
Kitchen
- Range
- Microwave
- Dishwasher
Bedrooms and Bathrooms
- 2 Bedrooms
- 2 Potential Bedrooms
- Walk-In Closet
- 2 Full Bathrooms
Laundry
- Laundry in unit
- Dryer
- Washer
Outdoor Features
Schools
- Clarence E Culver Elementary And Middle School
- Niles West High School
Utilities
- Forced Air Heating and Cooling System
- 100 Amp Service
Listing and Financial Details
- Senior Tax Exemptions
- Homeowner Tax Exemptions
- Other Tax Exemptions
Community Details
Overview
- Association fees include heat, water, gas, parking, insurance, exterior maintenance, lawn care, scavenger, snow removal
- 50 Units
- Rachel Rodriguez Association, Phone Number (847) 998-0404
- Property managed by NS Management
- 6-Story Property
Pet Policy
- No Pets Allowed
Map
About Renaissance Condominiums
Home Values in the Area
Average Home Value in this Area
Property History
| Date | Event | Price | Change | Sq Ft Price |
|---|---|---|---|---|
| 06/06/2024 06/06/24 | Sold | $370,000 | 0.0% | $202 / Sq Ft |
| 04/28/2024 04/28/24 | Pending | -- | -- | -- |
| 04/26/2024 04/26/24 | For Sale | $369,995 | -- | $202 / Sq Ft |
Tax History
| Year | Tax Paid | Tax Assessment Tax Assessment Total Assessment is a certain percentage of the fair market value that is determined by local assessors to be the total taxable value of land and additions on the property. | Land | Improvement |
|---|---|---|---|---|
| 2024 | $6,261 | $35,590 | $1,157 | $34,433 |
| 2023 | $6,261 | $35,590 | $1,157 | $34,433 |
| 2022 | $6,261 | $35,590 | $1,157 | $34,433 |
| 2021 | $5,275 | $27,949 | $734 | $27,215 |
| 2020 | $5,106 | $27,949 | $734 | $27,215 |
| 2019 | $5,166 | $31,296 | $734 | $30,562 |
| 2018 | $5,000 | $27,615 | $645 | $26,970 |
| 2017 | $5,140 | $27,615 | $645 | $26,970 |
| 2016 | $5,256 | $27,615 | $645 | $26,970 |
| 2015 | $4,003 | $21,185 | $556 | $20,629 |
| 2014 | $3,898 | $21,185 | $556 | $20,629 |
| 2013 | $3,815 | $21,185 | $556 | $20,629 |
Mortgage History
| Date | Status | Loan Amount | Loan Type |
|---|---|---|---|
| Open | $333,000 | New Conventional | |
| Previous Owner | $14,434 | Unknown | |
| Previous Owner | $145,565 | Credit Line Revolving |
Deed History
| Date | Type | Sale Price | Title Company |
|---|---|---|---|
| Executors Deed | $370,000 | Fidelity National Title | |
| Trustee Deed | $150,000 | -- |
Similar Homes in the area
Source: Midwest Real Estate Data (MRED)
MLS Number: 12036367
APN: 10-31-100-016-1036
- 7051 W Touhy Ave Unit 501
- 7021 W Touhy Ave Unit 305B
- 7011 W Touhy Ave Unit 305A
- 7120 N Milwaukee Ave Unit 305
- 7120 N Milwaukee Ave Unit 303
- 7256 N Nora Ave
- 6935 N Milwaukee Ave Unit 201
- 7324 W Lunt Ave
- 7319 W Ibsen St
- 7428 N Odell Ave
- 7432 N Odell Ave
- 6736 N Octavia Ave
- 1937 W Pratt Ave Unit 1N
- 7313 W Howard St
- 6807 N Milwaukee Ave Unit 306
- 6927 N Oleander Ave
- 7325 W Howard St
- 6752 N Olympia Ave
- 6673 N Octavia Ave
- 6801 N Milwaukee Ave Unit 311






