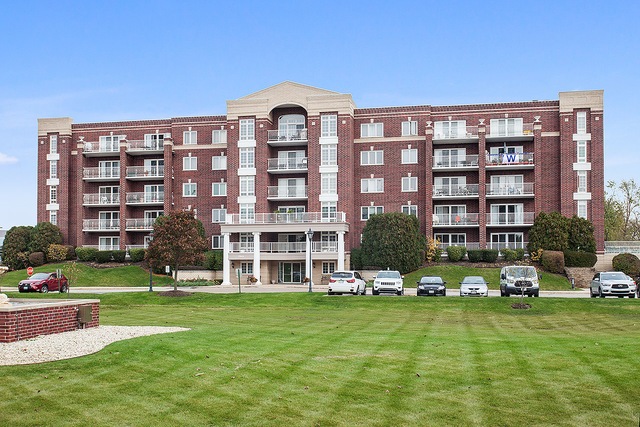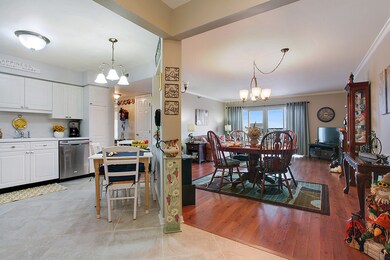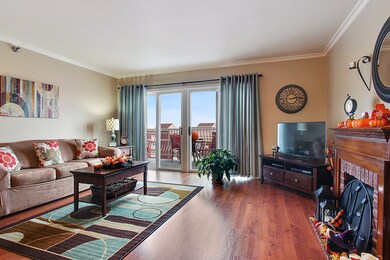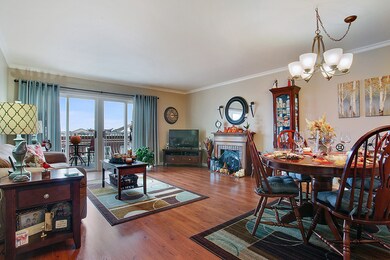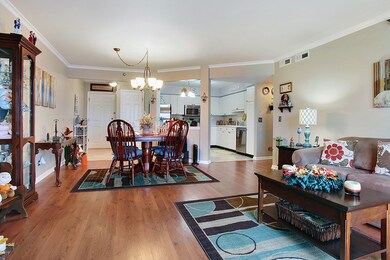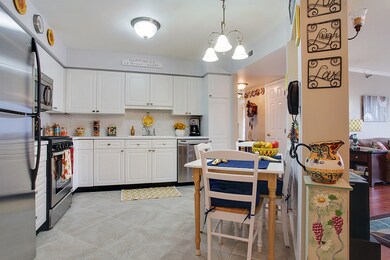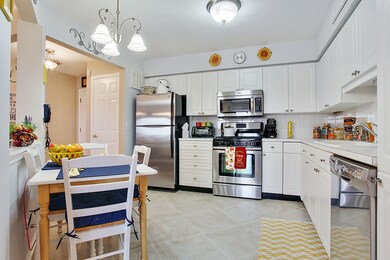
Renaissance Condominiums 7041 W Touhy Ave Unit 604D Niles, IL 60714
Highlights
- Penthouse
- Heated Floors
- Lock-and-Leave Community
- Clarence E Culver School Rated A-
- Landscaped Professionally
- Property is near a park
About This Home
As of May 2025This corner 2 br penthouse condo is located in the renowned Renaissance complex in Niles. With spotless condition & 1363 sq. ft. of meticulously appointed living space, this unit will accommodate the needs & lifestyles of even the most demanding buyers. Open floor plan features living & dining area leading to a balcony with beautiful unobstructed views. A fully equipped modern kitchen is adjoined by a convenient breakfast area. A generous size master bedroom has a huge walk in closet. There is a full laundry room with washer & dryer inside the unit. Forced air cooling & heating system is complemented by a radiant floor heat. This newer & high quality construction building has lots of exciting amenities, like secured access lobby, elevator, extra storage room, private garage spot & additional outside parking. Because of its unique location, the property is very quiet & intimate but at the same time it has many transportation, dining & recreation options at its doorsteps.
Last Agent to Sell the Property
RE/MAX City License #475100025 Listed on: 11/02/2016

Property Details
Home Type
- Condominium
Est. Annual Taxes
- $2,527
Year Built
- Built in 1996
Lot Details
- Cul-De-Sac
- Landscaped Professionally
HOA Fees
- $348 Monthly HOA Fees
Parking
- 1 Car Attached Garage
- Handicap Parking
- Heated Garage
- Garage Transmitter
- Garage Door Opener
- Parking Included in Price
Home Design
- Penthouse
- Brick or Stone Mason
- Concrete Perimeter Foundation
Interior Spaces
- 1,363 Sq Ft Home
- Ceiling Fan
- Entrance Foyer
- Combination Dining and Living Room
- Storage
- Heated Floors
- Intercom
Kitchen
- Range
- Microwave
- Dishwasher
Bedrooms and Bathrooms
- 2 Bedrooms
- 2 Potential Bedrooms
- 1 Full Bathroom
Laundry
- Laundry Room
- Dryer
- Washer
Schools
- Clarence E Culver Elementary And Middle School
- Niles West High School
Utilities
- Forced Air Heating and Cooling System
- Radiant Heating System
- Lake Michigan Water
- Cable TV Available
Additional Features
- Accessibility Features
- Property is near a park
Listing and Financial Details
- Senior Tax Exemptions
- Homeowner Tax Exemptions
- Senior Freeze Tax Exemptions
Community Details
Overview
- Association fees include heat, water, gas, parking, insurance, exterior maintenance, lawn care, scavenger, snow removal
- 50 Units
- Manager Association, Phone Number (773) 685-1600
- Mid-Rise Condominium
- Renaissance Subdivision, Plan D
- Property managed by Hodgkinson Realty
- Lock-and-Leave Community
- 5-Story Property
Amenities
- Common Area
- Community Storage Space
- Elevator
Recreation
- Park
- Bike Trail
Pet Policy
- Cats Allowed
Security
- Resident Manager or Management On Site
- Storm Screens
- Carbon Monoxide Detectors
- Fire Sprinkler System
Ownership History
Purchase Details
Home Financials for this Owner
Home Financials are based on the most recent Mortgage that was taken out on this home.Purchase Details
Home Financials for this Owner
Home Financials are based on the most recent Mortgage that was taken out on this home.Purchase Details
Home Financials for this Owner
Home Financials are based on the most recent Mortgage that was taken out on this home.Purchase Details
Purchase Details
Purchase Details
Purchase Details
Home Financials for this Owner
Home Financials are based on the most recent Mortgage that was taken out on this home.Similar Homes in the area
Home Values in the Area
Average Home Value in this Area
Purchase History
| Date | Type | Sale Price | Title Company |
|---|---|---|---|
| Warranty Deed | $325,000 | Saturn Title | |
| Warranty Deed | $240,000 | Attorney | |
| Deed | $223,000 | Altima Title Llc | |
| Interfamily Deed Transfer | -- | None Available | |
| Deed | -- | None Available | |
| Warranty Deed | -- | -- | |
| Trustee Deed | $171,000 | -- |
Mortgage History
| Date | Status | Loan Amount | Loan Type |
|---|---|---|---|
| Open | $260,000 | New Conventional | |
| Previous Owner | $228,000 | New Conventional | |
| Previous Owner | $178,400 | New Conventional | |
| Previous Owner | $70,120 | New Conventional | |
| Previous Owner | $325,000 | Unknown | |
| Previous Owner | $110,000 | Unknown | |
| Previous Owner | $65,000 | No Value Available |
Property History
| Date | Event | Price | Change | Sq Ft Price |
|---|---|---|---|---|
| 05/01/2025 05/01/25 | Sold | $325,000 | -0.9% | $238 / Sq Ft |
| 03/24/2025 03/24/25 | Pending | -- | -- | -- |
| 03/19/2025 03/19/25 | For Sale | $328,000 | 0.0% | $241 / Sq Ft |
| 03/18/2025 03/18/25 | Price Changed | $328,000 | +36.7% | $241 / Sq Ft |
| 06/29/2020 06/29/20 | Sold | $240,000 | -3.6% | $176 / Sq Ft |
| 06/01/2020 06/01/20 | Pending | -- | -- | -- |
| 05/07/2020 05/07/20 | For Sale | $249,000 | +11.7% | $183 / Sq Ft |
| 01/06/2017 01/06/17 | Sold | $223,000 | -3.0% | $164 / Sq Ft |
| 11/06/2016 11/06/16 | Pending | -- | -- | -- |
| 11/02/2016 11/02/16 | For Sale | $229,900 | -- | $169 / Sq Ft |
Tax History Compared to Growth
Tax History
| Year | Tax Paid | Tax Assessment Tax Assessment Total Assessment is a certain percentage of the fair market value that is determined by local assessors to be the total taxable value of land and additions on the property. | Land | Improvement |
|---|---|---|---|---|
| 2024 | $5,111 | $25,316 | $823 | $24,493 |
| 2023 | $4,768 | $25,316 | $823 | $24,493 |
| 2022 | $4,768 | $25,316 | $823 | $24,493 |
| 2021 | $4,101 | $19,881 | $522 | $19,359 |
| 2020 | $3,940 | $19,881 | $522 | $19,359 |
| 2019 | $3,981 | $22,261 | $522 | $21,739 |
| 2018 | $3,781 | $19,642 | $458 | $19,184 |
| 2017 | $4,687 | $19,642 | $458 | $19,184 |
| 2016 | $2,259 | $19,642 | $458 | $19,184 |
| 2015 | $2,527 | $15,069 | $395 | $14,674 |
| 2014 | $2,397 | $15,069 | $395 | $14,674 |
| 2013 | $2,846 | $15,069 | $395 | $14,674 |
Agents Affiliated with this Home
-
Mary Lou Scinto Allen

Seller's Agent in 2025
Mary Lou Scinto Allen
Coldwell Banker Realty
(847) 691-8135
63 Total Sales
-
Jack Guest

Buyer's Agent in 2025
Jack Guest
Coldwell Banker Realty
(773) 443-8300
142 Total Sales
-
Syed Fahd

Seller's Agent in 2020
Syed Fahd
Habloft LLC
(312) 720-5485
66 Total Sales
-
Carmen Chucrala

Seller Co-Listing Agent in 2020
Carmen Chucrala
Habloft LLC
(773) 392-6272
83 Total Sales
-
Dan Chiappetta

Buyer's Agent in 2020
Dan Chiappetta
Chiappetta Realty Group
(847) 542-2076
39 Total Sales
-
Andrew Filipowski

Seller's Agent in 2017
Andrew Filipowski
RE/MAX
(773) 230-2200
37 Total Sales
About Renaissance Condominiums
Map
Source: Midwest Real Estate Data (MRED)
MLS Number: 09380898
APN: 10-31-100-016-1044
- 7041 W Touhy Ave Unit 209D
- 7091 W Touhy Ave Unit 505
- 7120 N Milwaukee Ave Unit 305
- 7120 N Milwaukee Ave Unit 303
- 6980 W Touhy Ave Unit 509
- 7229 W Lunt Ave
- 7356 N Nora Ave
- 7324 W Lunt Ave
- 6947 W Jarvis Ave
- 7204 W Farwell Ave
- 7215 W Farwell Ave
- 7420 N Octavia Ave
- 7357 N Oketo Ave
- 7215 N Olcott Ave
- 7540 N Nora Ave
- 7555 N Nora Ave
- 6912 N Osceola Ave
- 6854 N Osceola Ave
- 7614 N Neva Ave
- 6815 N Milwaukee Ave Unit 708
