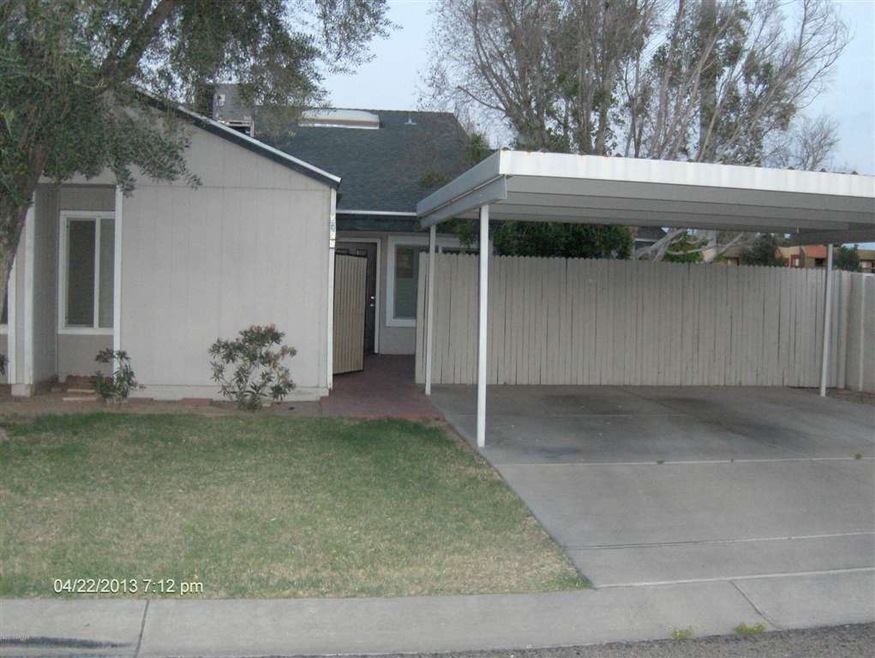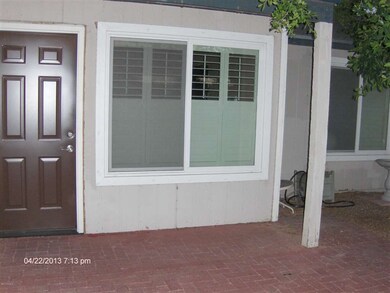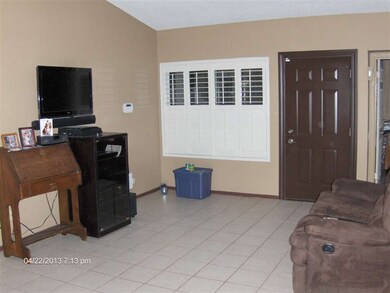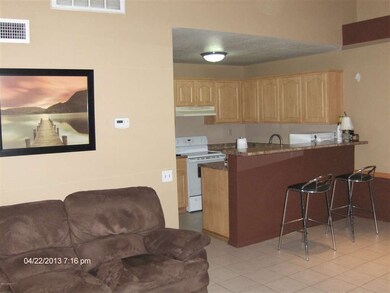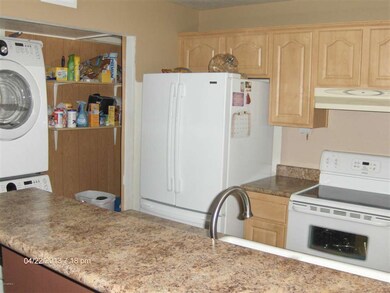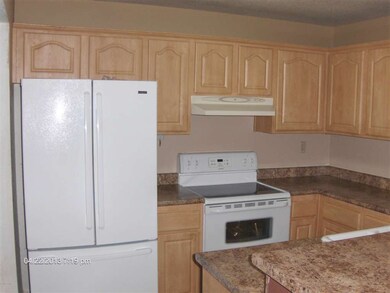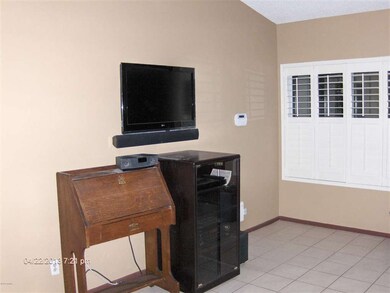
7045 S 44th Way Phoenix, AZ 85042
South Mountain NeighborhoodEstimated Value: $218,000 - $274,000
Highlights
- Two Primary Bathrooms
- Double Pane Windows
- Breakfast Bar
- Vaulted Ceiling
- Solar Screens
- Patio
About This Home
As of May 2013Move-in ready. 2 bedroom (both masters) 1.75 bath townhouse. Features include copper plumbing, tile flooring, two-tone paint, shutters on all windows, upgraded kitchen cabinets (Pink Birch), upgraded fixtures, soft water and security system. All windows replaced in 2012 with Andersen dual pane, low E windows. All appliances stay including wall-mounted flat screen T.V. Check it out-you'll find additional upgrades.
Townhouse Details
Home Type
- Townhome
Est. Annual Taxes
- $311
Year Built
- Built in 1984
Lot Details
- 2,496 Sq Ft Lot
- Wood Fence
- Front Yard Sprinklers
- Sprinklers on Timer
- Grass Covered Lot
HOA Fees
- $110 Monthly HOA Fees
Home Design
- Wood Frame Construction
- Composition Roof
Interior Spaces
- 863 Sq Ft Home
- 1-Story Property
- Vaulted Ceiling
- Double Pane Windows
- Low Emissivity Windows
- Solar Screens
- Tile Flooring
- Security System Owned
- Breakfast Bar
Bedrooms and Bathrooms
- 2 Bedrooms
- Two Primary Bathrooms
- Primary Bathroom is a Full Bathroom
- 2 Bathrooms
Parking
- 2 Carport Spaces
- Unassigned Parking
Schools
- Geneva Epps Mosley Middle School
Utilities
- Refrigerated Cooling System
- Heating Available
- High Speed Internet
- Cable TV Available
Additional Features
- Patio
- Property is near a bus stop
Listing and Financial Details
- Tax Lot 272
- Assessor Parcel Number 123-18-833
Community Details
Overview
- Association fees include roof repair, ground maintenance, front yard maint, roof replacement, maintenance exterior
- City Property Mgmt. Association, Phone Number (602) 437-4777
- Built by Knoell
- Cimarron Subdivision
Recreation
- Bike Trail
Ownership History
Purchase Details
Purchase Details
Home Financials for this Owner
Home Financials are based on the most recent Mortgage that was taken out on this home.Purchase Details
Home Financials for this Owner
Home Financials are based on the most recent Mortgage that was taken out on this home.Purchase Details
Home Financials for this Owner
Home Financials are based on the most recent Mortgage that was taken out on this home.Purchase Details
Similar Homes in Phoenix, AZ
Home Values in the Area
Average Home Value in this Area
Purchase History
| Date | Buyer | Sale Price | Title Company |
|---|---|---|---|
| 7045 South Llc | -- | None Available | |
| Pranger Thomas | $68,000 | Driggs Title Agency Inc | |
| Heglund Doug O | $83,500 | Security Title Agency | |
| Buell Christopher S | $64,500 | Lawyers Title Of Arizona Inc | |
| Moore Harold E | -- | -- |
Mortgage History
| Date | Status | Borrower | Loan Amount |
|---|---|---|---|
| Previous Owner | Pranger Thomas | $48,750 | |
| Previous Owner | Heglund Doug O | $75,564 | |
| Previous Owner | Heglund Doug O | $75,509 | |
| Previous Owner | Heglund Doug O | $81,500 | |
| Previous Owner | Buell Christopher S | $62,550 |
Property History
| Date | Event | Price | Change | Sq Ft Price |
|---|---|---|---|---|
| 05/30/2013 05/30/13 | Sold | $68,000 | -2.9% | $79 / Sq Ft |
| 04/28/2013 04/28/13 | Pending | -- | -- | -- |
| 04/24/2013 04/24/13 | For Sale | $70,000 | -- | $81 / Sq Ft |
Tax History Compared to Growth
Tax History
| Year | Tax Paid | Tax Assessment Tax Assessment Total Assessment is a certain percentage of the fair market value that is determined by local assessors to be the total taxable value of land and additions on the property. | Land | Improvement |
|---|---|---|---|---|
| 2025 | $521 | $4,798 | -- | -- |
| 2024 | $518 | $4,569 | -- | -- |
| 2023 | $518 | $19,430 | $3,880 | $15,550 |
| 2022 | $498 | $14,430 | $2,880 | $11,550 |
| 2021 | $503 | $12,210 | $2,440 | $9,770 |
| 2020 | $422 | $10,980 | $2,190 | $8,790 |
| 2019 | $414 | $10,020 | $2,000 | $8,020 |
| 2018 | $403 | $7,470 | $1,490 | $5,980 |
| 2017 | $389 | $6,350 | $1,270 | $5,080 |
| 2016 | $386 | $5,110 | $1,020 | $4,090 |
| 2015 | $364 | $3,960 | $790 | $3,170 |
Agents Affiliated with this Home
-
John Stauffer

Seller's Agent in 2013
John Stauffer
Coldwell Banker Realty
(480) 834-9131
1 in this area
25 Total Sales
-

Buyer's Agent in 2013
Danielle Graham
Keller Williams Realty Sonoran Living
(602) 430-2902
Map
Source: Arizona Regional Multiple Listing Service (ARMLS)
MLS Number: 4925446
APN: 123-18-833
- 7403 S 43rd St Unit 66
- 7045 S 42nd St
- 4409 E Baseline Rd Unit 129
- 7214 S 42nd St
- 4716 S Fair Ln
- 4507 E Saint Catherine Ave
- 7018 S 41st Place
- 4112 E Maldonado Dr
- 4238 E Baseline Rd
- 7809 S 43rd Place
- 7813 S 43rd Place
- 4124 E Apollo Rd
- 2614 W Greenway Rd
- 4302 E Burgess Ln
- 4901 S Calle Los Cerros Dr Unit 237
- 4901 S Calle Los Cerros Dr Unit 119
- 4901 S Calle Los Cerros Dr Unit 219
- 4901 S Calle Los Cerros Dr Unit 236
- 4901 S Calle Los Cerros Dr Unit 264
- 4901 S Calle Los Cerros Dr Unit 241
- 7045 S 44th Way
- 7041 S 44th Way
- 7046 S 44th Ct
- 7037 S 44th Way
- 7038 S 44th Ct
- 4427 E Fremont St
- 7033 S 44th Way
- 7034 S 44th Ct
- 4423 E Fremont St
- 4428 E Fremont St
- 4441 E Fremont St
- 4424 E Fremont St
- 4419 E Fremont St
- 4440 E Fremont St
- 4420 E Fremont St
- 4445 E Fremont St
- 4415 E Fremont St
- 4444 E Fremont St
- 4416 E Fremont St
- 4449 E Fremont St
