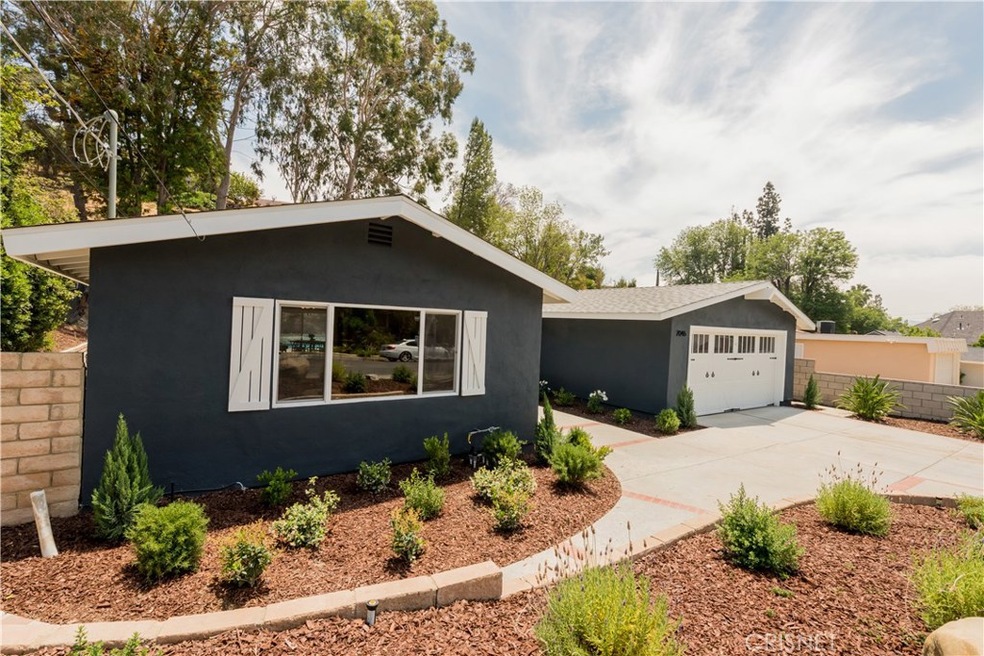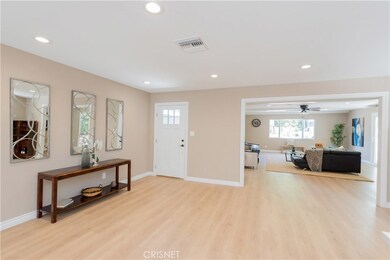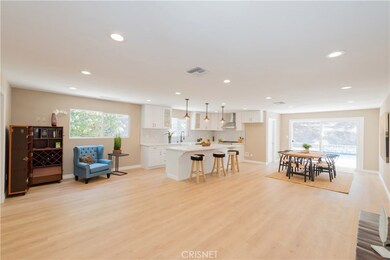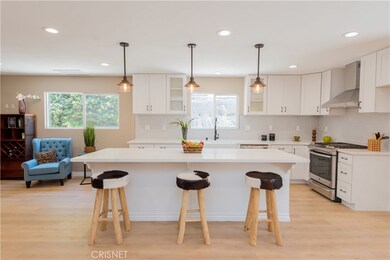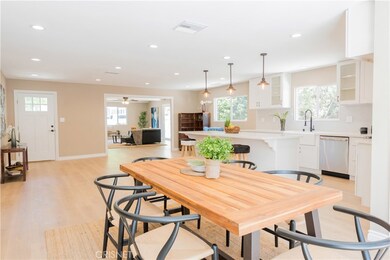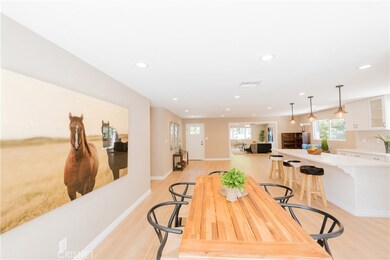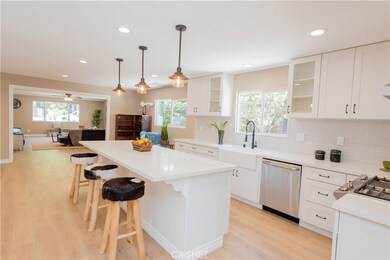
7046 Darnoch Way West Hills, CA 91307
Highlights
- In Ground Pool
- Open Floorplan
- Attic
- Updated Kitchen
- Traditional Architecture
- Pool View
About This Home
As of March 2025Welcome to this custom single story modern-farmhouse that has been completely remodeled with 3 bedrooms, 2 bath with an additional Studio ADU. 7044 -7046 Darnoch is a gorgeous designed home has brand new wide plank wood flooring, complete electrical rewire of entire house, upgraded 200-Amp panel with recessed LED lighting, new ducting and A/C unit, new plumbing throughout, including a tankless water heater and new insulation on all exterior walls & attic. The house features new dual pane windows, custom 3-panel garage door, shingle roof and new gutters & downspouts. The kitchen includes custom white cabinetry, white fireclay apron sink, brand new stainless steel appliances and a large island featuring pendant lighting and seating. There is a walk in pantry/laundry room located just off the kitchen. Allowing for great entertainment, the kitchen opens up to a huge 450 sq. ft. living room, dining room and view of the pool and spa. Off the hallway there are 2 bedrooms and a full bathroom. The master bedroom includes a walk in closet and en-suite bathroom. There is a beautiful natural wood barn door that leads to a full custom bathroom with a freestanding tub and designer finishes. This is your chance to own a single story pool house sitting on 11,190 sq. ft lot in the highly desirable area! The ADU has a full bathroom, kitchen, separate address and its own controlled a/c.
Last Listed By
Kevin Jackson
No Firm Affiliation License #01961655 Listed on: 09/24/2019
Home Details
Home Type
- Single Family
Est. Annual Taxes
- $11,933
Year Built
- Built in 1961
Lot Details
- 0.26 Acre Lot
- Wood Fence
- Front Yard Sprinklers
- Back Yard
- Property is zoned LARE11
Home Design
- Traditional Architecture
- Modern Architecture
- Turnkey
- Shingle Roof
- Partial Copper Plumbing
- Stucco
Interior Spaces
- 2,536 Sq Ft Home
- 1-Story Property
- Open Floorplan
- Ceiling Fan
- Recessed Lighting
- Double Pane Windows
- Entryway
- Family Room Off Kitchen
- Living Room
- Pool Views
- Laundry Room
- Attic
Kitchen
- Updated Kitchen
- Open to Family Room
- Eat-In Kitchen
- Walk-In Pantry
- Gas Range
- Dishwasher
- Kitchen Island
- Quartz Countertops
- Self-Closing Drawers and Cabinet Doors
- Disposal
Bedrooms and Bathrooms
- 3 Main Level Bedrooms
- Walk-In Closet
- Remodeled Bathroom
- 2 Full Bathrooms
- Quartz Bathroom Countertops
- Dual Vanity Sinks in Primary Bathroom
- Bathtub with Shower
- Separate Shower
- Exhaust Fan In Bathroom
Home Security
- Carbon Monoxide Detectors
- Fire and Smoke Detector
Parking
- Garage
- Parking Available
- Two Garage Doors
- Garage Door Opener
- Driveway
Pool
- In Ground Pool
- In Ground Spa
Outdoor Features
- Brick Porch or Patio
Schools
- El Camino High School
Utilities
- Central Heating and Cooling System
- Tankless Water Heater
Community Details
- No Home Owners Association
Listing and Financial Details
- Tax Lot 185
- Tax Tract Number 25870
- Assessor Parcel Number 2028024023
Ownership History
Purchase Details
Home Financials for this Owner
Home Financials are based on the most recent Mortgage that was taken out on this home.Purchase Details
Home Financials for this Owner
Home Financials are based on the most recent Mortgage that was taken out on this home.Purchase Details
Home Financials for this Owner
Home Financials are based on the most recent Mortgage that was taken out on this home.Purchase Details
Home Financials for this Owner
Home Financials are based on the most recent Mortgage that was taken out on this home.Purchase Details
Purchase Details
Similar Homes in West Hills, CA
Home Values in the Area
Average Home Value in this Area
Purchase History
| Date | Type | Sale Price | Title Company |
|---|---|---|---|
| Gift Deed | -- | -- | |
| Grant Deed | $1,280,000 | Western Resources Title | |
| Grant Deed | $895,000 | Pacific Coast Title Company | |
| Grant Deed | $700,000 | Progressive Title Company | |
| Interfamily Deed Transfer | -- | None Available | |
| Interfamily Deed Transfer | -- | None Available | |
| Interfamily Deed Transfer | -- | None Available |
Mortgage History
| Date | Status | Loan Amount | Loan Type |
|---|---|---|---|
| Open | $1,024,000 | New Conventional | |
| Previous Owner | $600,000 | New Conventional | |
| Previous Owner | $665,000 | New Conventional | |
| Previous Owner | $250,000 | Credit Line Revolving | |
| Previous Owner | $100,000 | Credit Line Revolving |
Property History
| Date | Event | Price | Change | Sq Ft Price |
|---|---|---|---|---|
| 03/03/2025 03/03/25 | Sold | $1,280,000 | -1.5% | $505 / Sq Ft |
| 12/18/2024 12/18/24 | Pending | -- | -- | -- |
| 11/04/2024 11/04/24 | Price Changed | $1,299,900 | -7.1% | $513 / Sq Ft |
| 09/16/2024 09/16/24 | For Sale | $1,399,000 | +56.3% | $552 / Sq Ft |
| 02/04/2020 02/04/20 | Sold | $895,000 | 0.0% | $353 / Sq Ft |
| 11/29/2019 11/29/19 | Pending | -- | -- | -- |
| 09/24/2019 09/24/19 | For Sale | $895,000 | +27.9% | $353 / Sq Ft |
| 02/22/2018 02/22/18 | Sold | $700,000 | -3.4% | $341 / Sq Ft |
| 01/13/2018 01/13/18 | Pending | -- | -- | -- |
| 12/08/2017 12/08/17 | For Sale | $725,000 | -- | $354 / Sq Ft |
Tax History Compared to Growth
Tax History
| Year | Tax Paid | Tax Assessment Tax Assessment Total Assessment is a certain percentage of the fair market value that is determined by local assessors to be the total taxable value of land and additions on the property. | Land | Improvement |
|---|---|---|---|---|
| 2024 | $11,933 | $959,616 | $671,196 | $288,420 |
| 2023 | $11,704 | $940,801 | $658,036 | $282,765 |
| 2022 | $11,166 | $922,355 | $645,134 | $277,221 |
| 2021 | $11,023 | $904,271 | $632,485 | $271,786 |
| 2020 | $10,237 | $813,552 | $582,624 | $230,928 |
| 2019 | $1,000 | $714,000 | $571,200 | $142,800 |
| 2018 | $1,657 | $111,427 | $24,752 | $86,675 |
| 2016 | $1,483 | $107,102 | $23,792 | $83,310 |
| 2015 | $1,464 | $105,494 | $23,435 | $82,059 |
| 2014 | $1,479 | $103,428 | $22,976 | $80,452 |
Agents Affiliated with this Home
-
Daniel Galdjie
D
Seller's Agent in 2025
Daniel Galdjie
Cyrus Pacific Realty, Inc.
1 in this area
9 Total Sales
-
Jessica Altinoglu
J
Buyer's Agent in 2025
Jessica Altinoglu
Luxury Collective
(818) 657-6500
1 in this area
6 Total Sales
-
Angela Barsegyan
A
Buyer Co-Listing Agent in 2025
Angela Barsegyan
Luxury Collective
(818) 993-8900
1 in this area
21 Total Sales
-
K
Seller's Agent in 2020
Kevin Jackson
No Firm Affiliation
-

Seller's Agent in 2018
Chelsea Robinson
Rodeo Realty
(818) 934-0611
8 Total Sales
Map
Source: California Regional Multiple Listing Service (CRMLS)
MLS Number: SR19227231
APN: 2028-024-023
- 7215 Darnoch Way
- 23819 Hartland St
- 7152 Pomelo Dr
- 23395 Schoolcraft St
- 7007 Pomelo Dr
- 23920 Vanowen St
- 7385 Darnoch Way
- 23398 Sandalwood St
- 7293 Cirrus Way
- 23330 Schoolcraft St
- 23349 Vanowen St
- 7044 Scarborough Peak Dr
- 7031 Scarborough Peak Dr
- 23726 Kittridge St
- 24238 Abbeywood Dr
- 6941 Scarborough Peak Dr
- 23201 Sherman Way Unit F
- 24224 Welby Way
- 7278 Woodvale Ct
- 23206 W Remington Way
