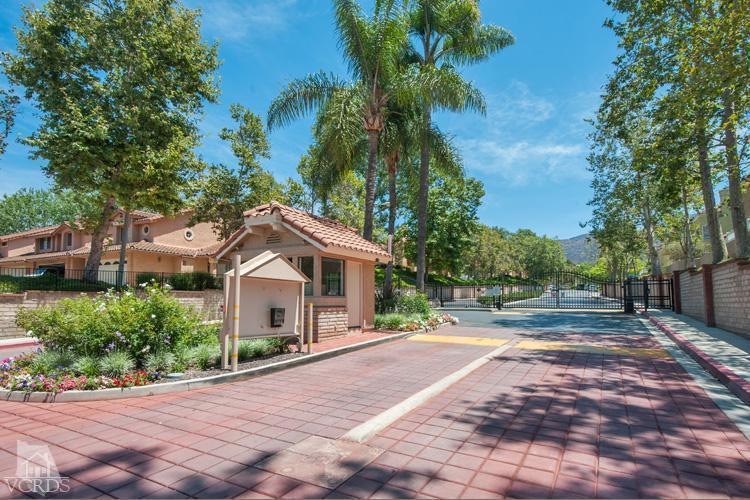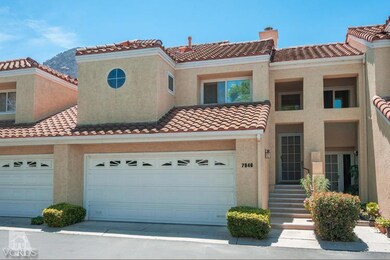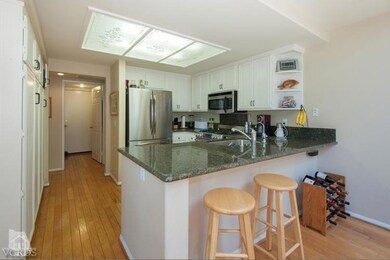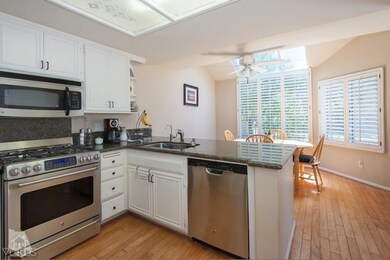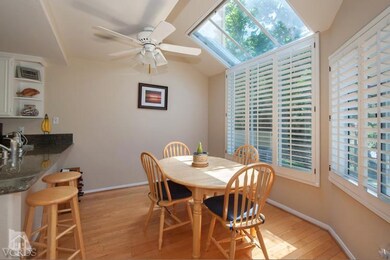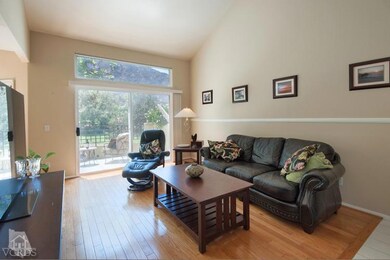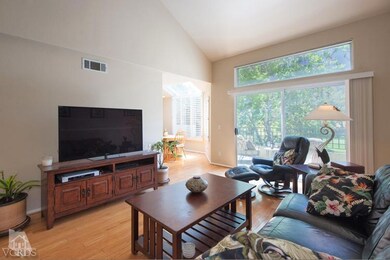
7046 Paseo Encantada Camarillo, CA 93012
Estimated Value: $660,000 - $687,000
Highlights
- On Golf Course
- Fitness Center
- Gated Community
- Adolfo Camarillo High School Rated A-
- Outdoor Pool
- Clubhouse
About This Home
As of September 2013This gorgeous gated 2 bedroom and 2.5 bath townhome is located at the end of the complex with the golf course as your backyard. The gourmet kitchen with granite counters and stainless appliances. Over sized window with majestic views of mountains and creek in dining area, ceiling fan and plantation shutters as well. Oak hardwood floors downstairs; the living room has high ceilings to the sky. The expansive master bedroom with vaulted ceilings and large walk-in shower. Second bedroom is it's own suite as well with full bath and walk-in closet. Almost new furnace & air-conditioning units; Dual-glazed windows. Refrigerator, washer, dryer included. Attached 2-car garage with painted floors. Guest parking nearby. Exceptional community center includes a well-maintained gym, pool and spa. Views of the golf course, creek bed and mountains
Last Buyer's Agent
Andrea Roter
Century 21 Everest
Townhouse Details
Home Type
- Townhome
Est. Annual Taxes
- $5,295
Year Built
- Built in 1992
Lot Details
- 871 Sq Ft Lot
- Property fronts a private road
- On Golf Course
- Private Streets
- East Facing Home
- Wrought Iron Fence
HOA Fees
- $218 Monthly HOA Fees
Property Views
- Golf Course
- Creek or Stream
- Mountain
Home Design
- Spanish Architecture
- Slab Foundation
- Tile Roof
- Stucco
Interior Spaces
- 1,365 Sq Ft Home
- 2-Story Property
- Cathedral Ceiling
- Ceiling Fan
- Skylights in Kitchen
- Double Pane Windows
- Tinted Windows
- Plantation Shutters
- Living Room with Fireplace
- Dining Area
Kitchen
- Breakfast Bar
- Gas Cooktop
- Microwave
- Dishwasher
- Granite Countertops
- Disposal
Flooring
- Engineered Wood
- Carpet
Bedrooms and Bathrooms
- 2 Bedrooms
- All Upper Level Bedrooms
- Bathtub with Shower
- Shower Only
Laundry
- Laundry Room
- Dryer
- Washer
Parking
- Direct Access Garage
- Side by Side Parking
- Two Garage Doors
- Garage Door Opener
- Guest Parking
Pool
- Outdoor Pool
- Spa
- Fence Around Pool
Outdoor Features
- Rear Porch
Utilities
- Forced Air Heating and Cooling System
- Cooling System Powered By Gas
- Heating System Uses Natural Gas
- Furnace
- Municipal Utilities District Water
- Gas Water Heater
- Cable TV Available
Listing and Financial Details
- Assessor Parcel Number 2340300335
Community Details
Overview
- Association fees include clubhouse, earthquake insurance
- Anchor Management Association, Phone Number (805) 338-3848
- Miramonte 365108 Subdivision
- Property managed by Anchor Management
- Maintained Community
- Greenbelt
Amenities
- Clubhouse
- Guest Suites
- Community Mailbox
Recreation
- Fitness Center
- Community Pool
- Community Spa
Pet Policy
- Call for details about the types of pets allowed
Security
- Gated Community
Ownership History
Purchase Details
Home Financials for this Owner
Home Financials are based on the most recent Mortgage that was taken out on this home.Purchase Details
Home Financials for this Owner
Home Financials are based on the most recent Mortgage that was taken out on this home.Purchase Details
Purchase Details
Purchase Details
Home Financials for this Owner
Home Financials are based on the most recent Mortgage that was taken out on this home.Similar Homes in Camarillo, CA
Home Values in the Area
Average Home Value in this Area
Purchase History
| Date | Buyer | Sale Price | Title Company |
|---|---|---|---|
| Buechel David J | $399,000 | Chicago Title Company | |
| Holder Steven S | $343,000 | Ticor Title Company | |
| Brosio Eleanor L | -- | None Available | |
| Brosio Frederick M | -- | -- | |
| Brosio Frederick M | $195,000 | Continental Lawyers Title Co |
Mortgage History
| Date | Status | Borrower | Loan Amount |
|---|---|---|---|
| Open | Buechel David J | $309,000 | |
| Closed | Buechel David J | $319,200 | |
| Previous Owner | Holder Steven S | $240,000 | |
| Previous Owner | Brosio Frederick M | $131,000 |
Property History
| Date | Event | Price | Change | Sq Ft Price |
|---|---|---|---|---|
| 09/20/2013 09/20/13 | Sold | $399,000 | 0.0% | $292 / Sq Ft |
| 08/21/2013 08/21/13 | Pending | -- | -- | -- |
| 07/27/2013 07/27/13 | For Sale | $399,000 | -- | $292 / Sq Ft |
Tax History Compared to Growth
Tax History
| Year | Tax Paid | Tax Assessment Tax Assessment Total Assessment is a certain percentage of the fair market value that is determined by local assessors to be the total taxable value of land and additions on the property. | Land | Improvement |
|---|---|---|---|---|
| 2024 | $5,295 | $479,518 | $191,686 | $287,832 |
| 2023 | $5,104 | $470,116 | $187,927 | $282,189 |
| 2022 | $5,088 | $460,899 | $184,243 | $276,656 |
| 2021 | $4,904 | $451,862 | $180,630 | $271,232 |
| 2020 | $4,886 | $447,230 | $178,779 | $268,451 |
| 2019 | $4,862 | $438,462 | $175,274 | $263,188 |
| 2018 | $4,772 | $429,866 | $171,838 | $258,028 |
| 2017 | $4,489 | $421,438 | $168,469 | $252,969 |
| 2016 | $4,381 | $413,175 | $165,166 | $248,009 |
| 2015 | $4,334 | $406,971 | $162,686 | $244,285 |
| 2014 | $4,232 | $399,000 | $159,500 | $239,500 |
Agents Affiliated with this Home
-
Jeb Adams

Seller's Agent in 2013
Jeb Adams
RE/MAX ONE
(818) 681-4179
1 in this area
46 Total Sales
-
A
Buyer's Agent in 2013
Andrea Roter
Century 21 Everest
Map
Source: Conejo Simi Moorpark Association of REALTORS®
MLS Number: 13010285
APN: 234-0-300-335
- 6282 Paseo Encantada Unit 185
- 6221 Irena Ave
- 6464 San Como Ln
- 815 Vista Arriago
- 6488 San Como Ln
- 875 Paseo Serenata
- 1104 Paquita St
- 6050 Via Montanez
- 557 Via San Felipe
- 5941 Paseo Encantada
- 5965 Paseo Encantada
- 6036 Gitana Ave
- 4 Isabel Ave Unit 79
- 11 Irena Ave Unit 110
- 16 Isabel Ave Unit 85
- 29 Gitana Ave Unit 138
- 25 Irena Ave Unit 103
- 37 Irena Ave Unit 97
- 41 Irena Ave Unit 49
- 238 Vista Conejo
- 7046 Paseo Encantada
- 7050 Paseo Encantada Unit 217
- 7044 Paseo Encantada Unit 215
- 7044 Paseo Encantada
- 7042 Paseo Encantada
- 7040 Paseo Encantada
- 7054 Paseo Encantada
- 7052 Paseo Encantada
- 7038 Paseo Encantada Unit 211
- 7036 Paseo Encantada
- 7056 Paseo Encantada
- 7058 Paseo Encantada Unit 194
- 7058 Paseo Encantada
- 7034 Paseo Encantada
- 7032 Paseo Encantada
- 7060 Paseo Encantada Unit 195
- 7062 Paseo Encantada
- 7026 Paseo Encantada
- 7030 Paseo Encantada
- 7028 Paseo Encantada Unit 208
