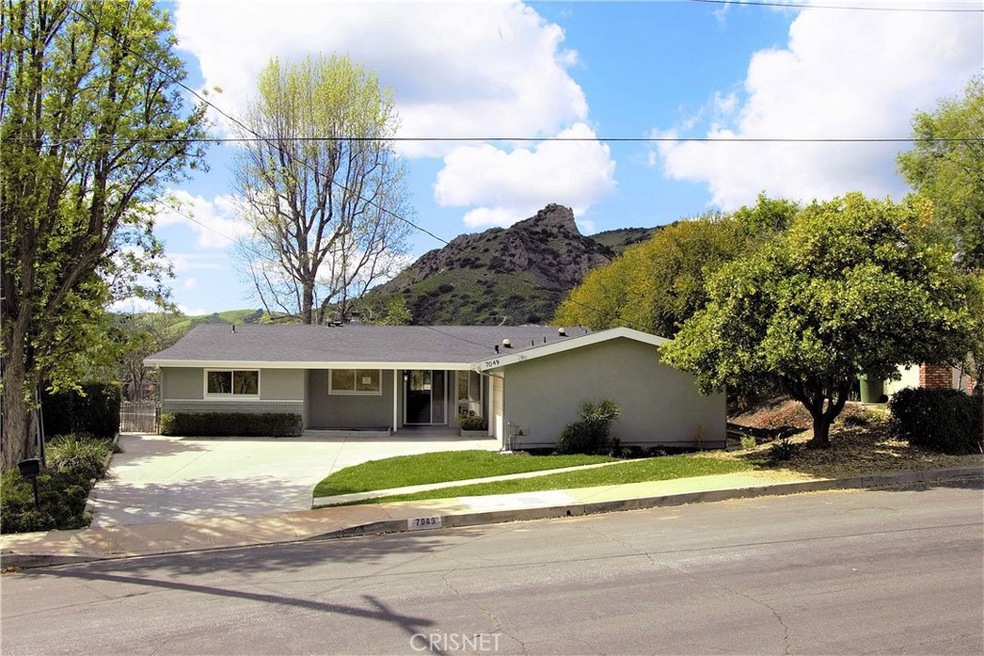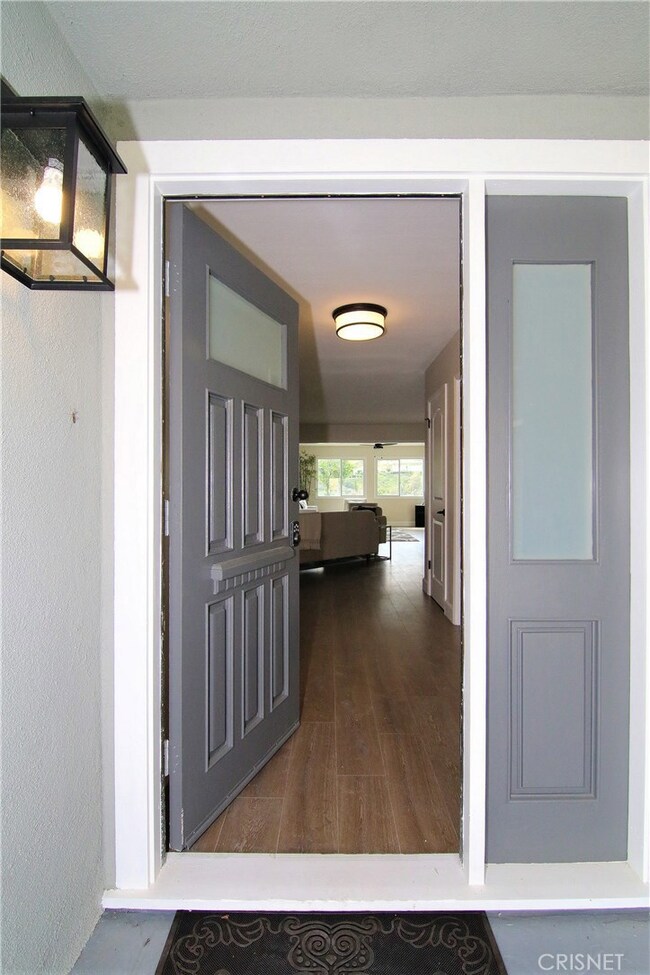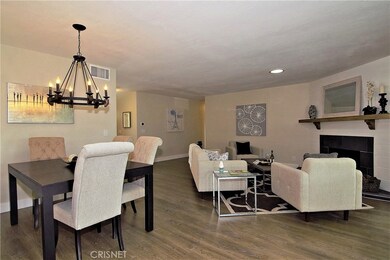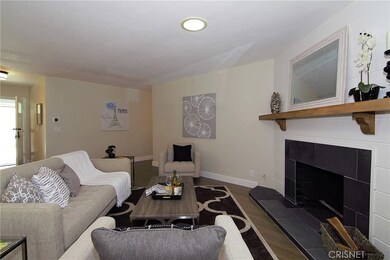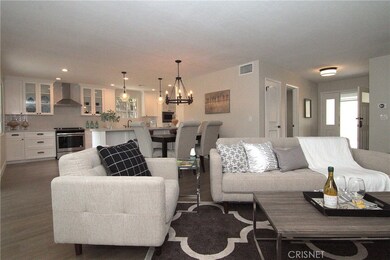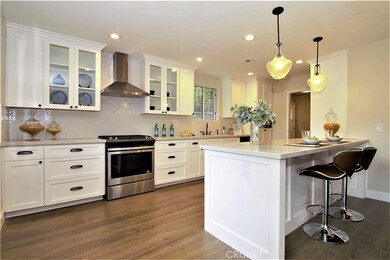
7049 Rivol Rd West Hills, CA 91307
Highlights
- Primary Bedroom Suite
- Updated Kitchen
- Open Floorplan
- Panoramic View
- 17,968 Sq Ft lot
- Traditional Architecture
About This Home
As of May 2017This BEAUTIFUL "West Hills Family Home" w/ "ABSOLUTELY AMAZING VIEWS" is located in a PRIME Neighborhood, has just undergone an Extensive Designer Remodel & PRICED FOR AN IMMEDIATE SALE! Boasting a bright & open floor plan & falling within the "AWARD WINNING EL CAMINO BLUE-RIBBON SCHOOL DISTRICT", this gem's features include: A BRAND NEW Composition Roof, BRAND NEW Designer Wood Laminate Flooring throughout, an Open Living Rm. w/ Grand Custom Fireplace, a separate Spacious Family Rm. w/ tons of natural light & surrounding views, Lg. Dining Area & BRAND NEW Gourmet Chef's Kitchen w/ Custom Stone Counters, Oversized Breakfast Bar w/ lots of seating, Lg. Pantry, Prep. & BRAND NEW Professional Stainless Steel Appliances. Additionally, there's 3 BRAND NEW Stone-Accented Baths & 4 "Family-Sized" Bedrooms w/ BRAND NEW Designer Plush Carpeting... One of which is the AWESOME MASTER SUITE & Private "Hotel-Style" Bath. Extras include: NEW Int. & Ext. Paint, BRAND NEW Designer Hardware & Fixtures, Convenient Inside Laundry Area off the Kitchen & 2 Fully Finished Car Attached Garage. The EXPANSIVE ENTERTAINERS BACKYARD is absolutely PERFECT for hosting a lg. group of family & friends featuring lots of room for the kids & pets to play & "BREATH-TAKING PANORAMIC VIEWS OF CASTLE PEAK & SURROUNDING MOUNTAINS!! HURRY... You have to see this REMODELED MASTERPIECE to believe it!!
Co-Listed By
Shawn Salter
No Firm Affiliation License #01771501
Home Details
Home Type
- Single Family
Est. Annual Taxes
- $10,669
Year Built
- Built in 1962 | Remodeled
Lot Details
- 0.41 Acre Lot
- Back and Front Yard
- Land Lease
- Property is zoned LARE11
Parking
- 2 Car Garage
- Parking Available
Property Views
- Panoramic
- Woods
- Mountain
- Hills
- Neighborhood
Home Design
- Traditional Architecture
- Turnkey
- Composition Roof
- Stucco
Interior Spaces
- 1,690 Sq Ft Home
- 1-Story Property
- Open Floorplan
- Separate Family Room
- Living Room with Fireplace
- Laundry Room
Kitchen
- Updated Kitchen
- Eat-In Kitchen
- Kitchen Island
Flooring
- Wood
- Carpet
- Tile
Bedrooms and Bathrooms
- 4 Main Level Bedrooms
- Primary Bedroom Suite
- Remodeled Bathroom
Outdoor Features
- Slab Porch or Patio
- Exterior Lighting
Schools
- Pomelo Elementary School
- Hale Middle School
- El Camino High School
Utilities
- Central Heating and Cooling System
Community Details
- No Home Owners Association
Listing and Financial Details
- Tax Lot 145
- Tax Tract Number 26298
- Assessor Parcel Number 2028037021
Ownership History
Purchase Details
Home Financials for this Owner
Home Financials are based on the most recent Mortgage that was taken out on this home.Purchase Details
Home Financials for this Owner
Home Financials are based on the most recent Mortgage that was taken out on this home.Similar Homes in the area
Home Values in the Area
Average Home Value in this Area
Purchase History
| Date | Type | Sale Price | Title Company |
|---|---|---|---|
| Grant Deed | $753,000 | Fidelity National Title Co | |
| Grant Deed | $575,000 | Lawyers Title |
Mortgage History
| Date | Status | Loan Amount | Loan Type |
|---|---|---|---|
| Open | $645,500 | New Conventional | |
| Closed | $640,000 | New Conventional | |
| Closed | $585,000 | New Conventional | |
| Previous Owner | $100,000 | Credit Line Revolving |
Property History
| Date | Event | Price | Change | Sq Ft Price |
|---|---|---|---|---|
| 05/09/2017 05/09/17 | Sold | $753,000 | +0.4% | $446 / Sq Ft |
| 04/19/2017 04/19/17 | Pending | -- | -- | -- |
| 04/07/2017 04/07/17 | For Sale | $749,900 | +30.4% | $444 / Sq Ft |
| 12/23/2016 12/23/16 | Sold | $575,000 | -11.4% | $340 / Sq Ft |
| 09/19/2016 09/19/16 | Pending | -- | -- | -- |
| 07/21/2016 07/21/16 | For Sale | $649,000 | -- | $384 / Sq Ft |
Tax History Compared to Growth
Tax History
| Year | Tax Paid | Tax Assessment Tax Assessment Total Assessment is a certain percentage of the fair market value that is determined by local assessors to be the total taxable value of land and additions on the property. | Land | Improvement |
|---|---|---|---|---|
| 2024 | $10,669 | $856,780 | $625,007 | $231,773 |
| 2023 | $10,465 | $839,981 | $612,752 | $227,229 |
| 2022 | $9,985 | $823,512 | $600,738 | $222,774 |
| 2021 | $9,861 | $807,365 | $588,959 | $218,406 |
| 2019 | $9,570 | $783,420 | $571,491 | $211,929 |
| 2018 | $9,428 | $768,060 | $560,286 | $207,774 |
| 2016 | $1,259 | $87,763 | $31,248 | $56,515 |
| 2015 | $1,244 | $86,446 | $30,779 | $55,667 |
| 2014 | $1,261 | $84,754 | $30,177 | $54,577 |
Agents Affiliated with this Home
-
Tom Sidell

Seller's Agent in 2017
Tom Sidell
RE/MAX
(818) 535-7675
6 in this area
116 Total Sales
-

Seller Co-Listing Agent in 2017
Shawn Salter
No Firm Affiliation
(818) 284-3499
4 in this area
57 Total Sales
-
Clark Hill

Buyer's Agent in 2017
Clark Hill
Pinnacle Estate Properties
(818) 384-1622
48 Total Sales
-
Larry Weiner
L
Seller's Agent in 2016
Larry Weiner
Flans & Weiner, Inc.
(818) 501-4888
1 in this area
273 Total Sales
-
O
Buyer's Agent in 2016
Out Of Area Southland
SOUTHLAND
-
N
Buyer's Agent in 2016
NoEmail NoEmail
SOUTHLAND
(646) 541-2551
8 in this area
5,581 Total Sales
Map
Source: California Regional Multiple Listing Service (CRMLS)
MLS Number: SR17071728
APN: 2028-037-021
- 7031 Scarborough Peak Dr
- 7044 Scarborough Peak Dr
- 24238 Abbeywood Dr
- 7007 Pomelo Dr
- 24425 Vanowen St Unit 82
- 6919 Castle Peak Dr
- 7152 Pomelo Dr
- 24115 Vanowen St
- 24224 Welby Way
- 24441 Indian Hill Ln
- 7350 Hillsview Ct
- 6711 Corie Ln
- 7024 Middlesbury Ridge Cir
- 6703 Corie Ln
- 7215 Darnoch Way
- 23920 Vanowen St
- 23819 Hartland St
- 7385 Darnoch Way
- 6567 Debs Ave
- 23800 Posey Ln
