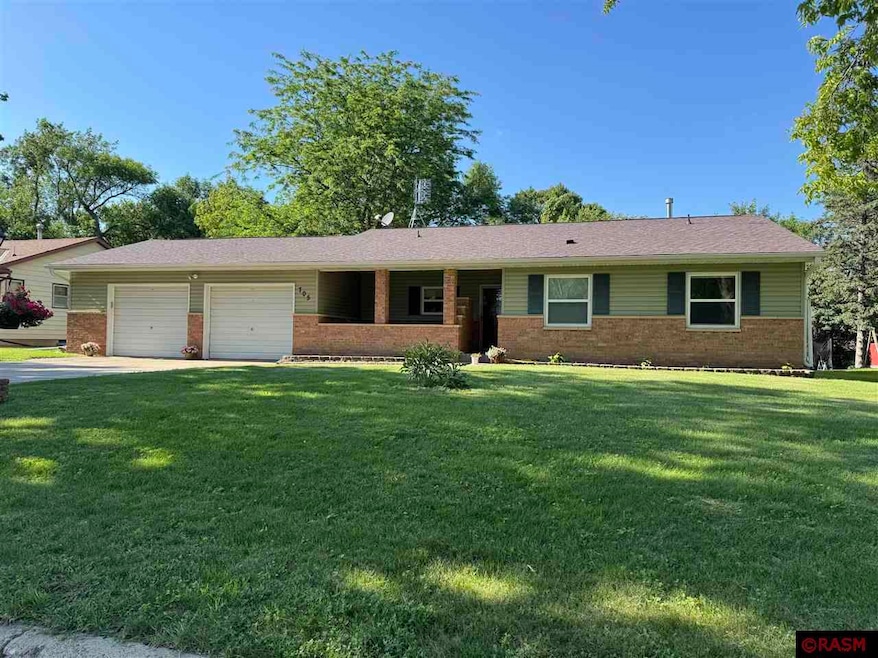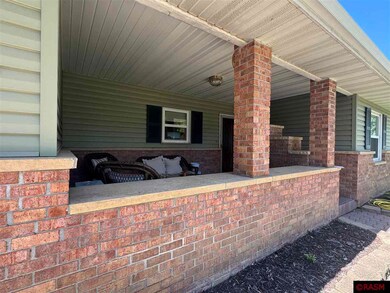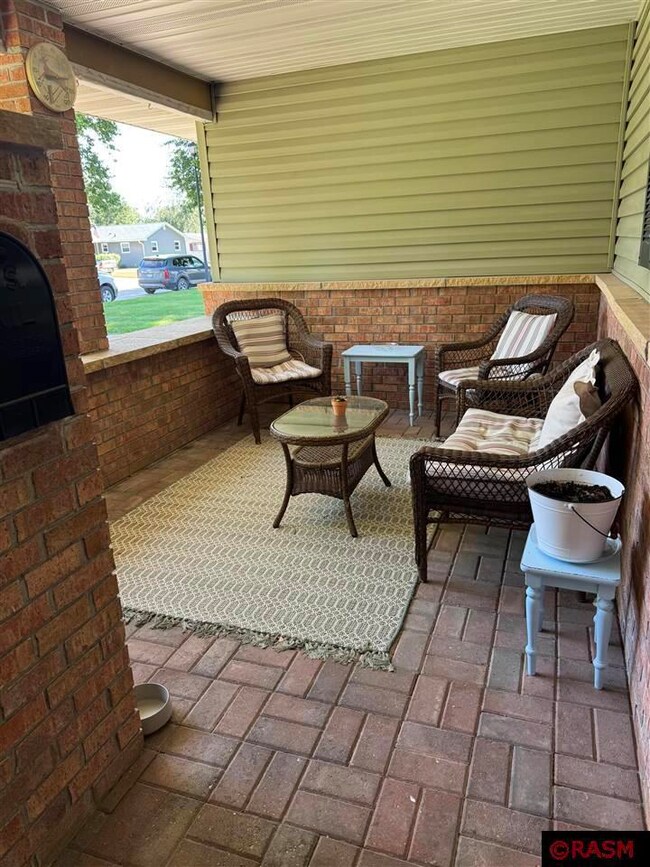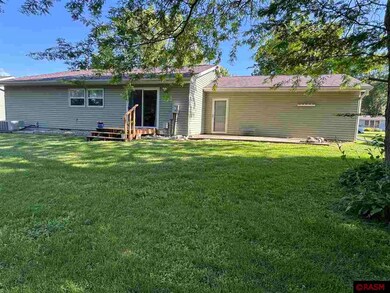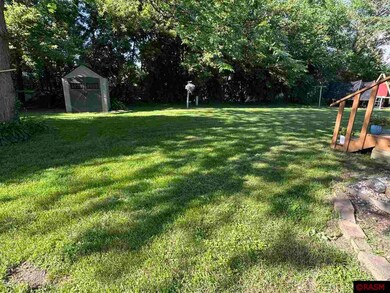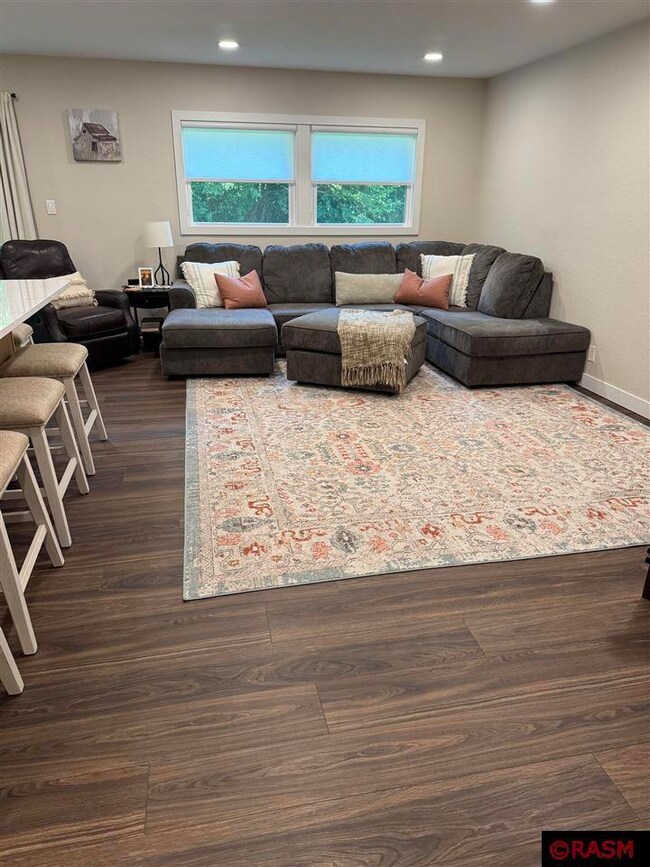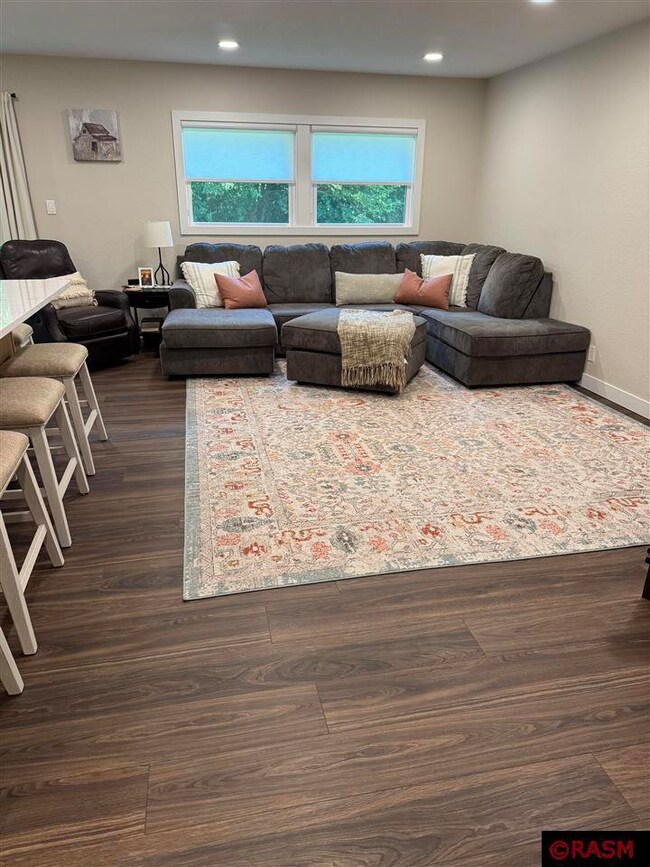
Estimated payment $1,513/month
Highlights
- Open Floorplan
- Porch
- Eat-In Kitchen
- Ranch Style House
- 2 Car Attached Garage
- 3-minute walk to Half Moon Park
About This Home
1965, Rambler, 2 BR, 3 BA, 2 car attached garage. Main level completely remodeled in April 2024. Kitchen updates, Dura soft close Supreme customer cabinets, quartz countertop, Whirlpool stainless steel appliances, all new flooring throughout, recessed canister lighting. Open LR, DR, Kitchen with patio door leading out to the backyard. Basement has been gutted and awaits the new owners vision for their needs. Egress window for a 3 BR, space for FR, 3 piece BA available, and two areas for lots of storage, and a cedar closet.
Home Details
Home Type
- Single Family
Est. Annual Taxes
- $1,993
Year Built
- Built in 1965
Lot Details
- 0.26 Acre Lot
- Lot Dimensions are 86 x 132
- Few Trees
Home Design
- Ranch Style House
- Brick Exterior Construction
- Frame Construction
- Asphalt Shingled Roof
- Vinyl Siding
Interior Spaces
- 1,180 Sq Ft Home
- Open Floorplan
- Double Pane Windows
- Window Treatments
- Dining Room
Kitchen
- Eat-In Kitchen
- Range
- Microwave
- Dishwasher
- Kitchen Island
Bedrooms and Bathrooms
- 2 Bedrooms
- Bathroom on Main Level
Laundry
- Dryer
- Washer
Unfinished Basement
- Basement Fills Entire Space Under The House
- Sump Pump
- Block Basement Construction
Home Security
- Carbon Monoxide Detectors
- Fire and Smoke Detector
Parking
- 2 Car Attached Garage
- Garage Door Opener
- Driveway
Outdoor Features
- Porch
Utilities
- Forced Air Heating and Cooling System
- Water Softener is Owned
Listing and Financial Details
- Assessor Parcel Number 305790160
Map
Home Values in the Area
Average Home Value in this Area
Tax History
| Year | Tax Paid | Tax Assessment Tax Assessment Total Assessment is a certain percentage of the fair market value that is determined by local assessors to be the total taxable value of land and additions on the property. | Land | Improvement |
|---|---|---|---|---|
| 2024 | $2,122 | $130,700 | $14,400 | $116,300 |
| 2023 | $1,866 | $128,500 | $10,400 | $118,100 |
| 2022 | $1,400 | $134,700 | $10,400 | $124,300 |
| 2021 | $1,342 | $107,700 | $7,800 | $99,900 |
| 2020 | $1,294 | $107,700 | $7,800 | $99,900 |
| 2019 | $1,236 | $103,400 | $6,200 | $97,200 |
| 2018 | $980 | $102,200 | $5,000 | $97,200 |
| 2017 | $2,040 | $93,000 | $5,000 | $88,000 |
| 2015 | $70 | $93,000 | $5,000 | $88,000 |
| 2013 | -- | $93,000 | $5,000 | $88,000 |
Property History
| Date | Event | Price | Change | Sq Ft Price |
|---|---|---|---|---|
| 07/03/2025 07/03/25 | For Sale | $245,000 | +60.7% | $208 / Sq Ft |
| 07/06/2023 07/06/23 | Sold | $152,500 | +1.7% | $115 / Sq Ft |
| 05/31/2023 05/31/23 | Pending | -- | -- | -- |
| 05/30/2023 05/30/23 | For Sale | $149,900 | -- | $113 / Sq Ft |
Purchase History
| Date | Type | Sale Price | Title Company |
|---|---|---|---|
| Warranty Deed | $152,500 | Minnesota River Valley Title | |
| Warranty Deed | $86,500 | North American Title Co |
Mortgage History
| Date | Status | Loan Amount | Loan Type |
|---|---|---|---|
| Open | $53,500 | Credit Line Revolving | |
| Previous Owner | $69,200 | New Conventional |
Similar Homes in Wells, MN
Source: REALTOR® Association of Southern Minnesota
MLS Number: 7037974
APN: 30.579.0160
- 803 Circle Dr
- 840 4th St SW
- 390 W Franklin St
- 498 7th St SW
- 381 6th St SW
- 381 381 Sw 6th St
- 940 1st St NW
- 940 940 Nw 1st St
- 742 2nd Ave SW
- 96 96 Sw 7th St
- 524 1st Ave SE
- 268 N Broadway
- L1 B1 Business Park Addition
- 523 2nd Ave SE
- L2 B2 Business Park Addition
- 491 3rd Ave SE
- 120 120 Se 10th St
- 120 10th St SE
- 555 4th Ave SE
- L4 B1 S Industrial Park
