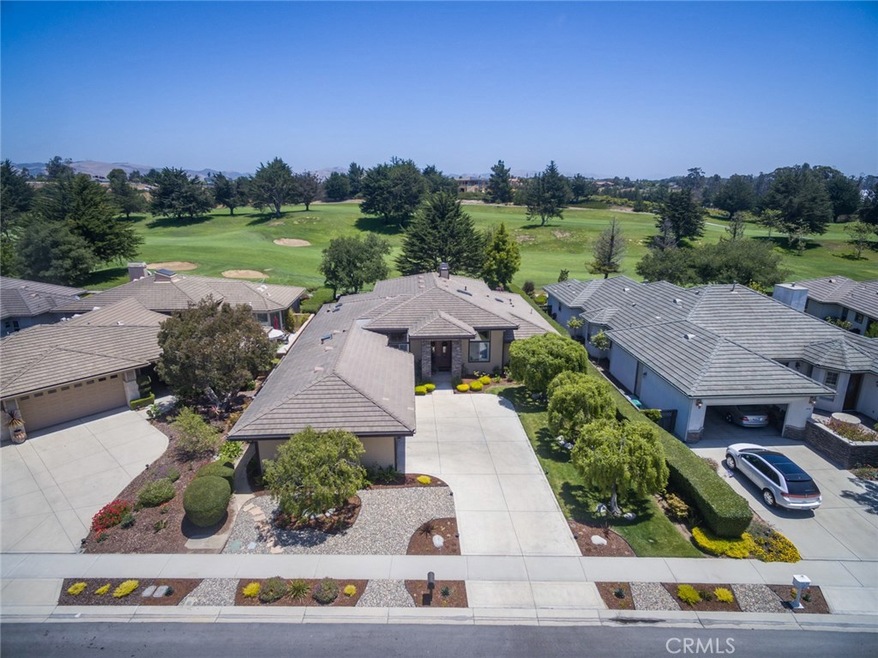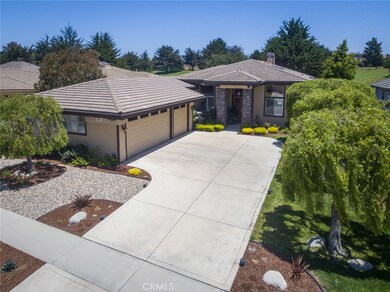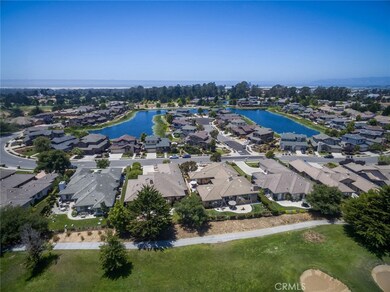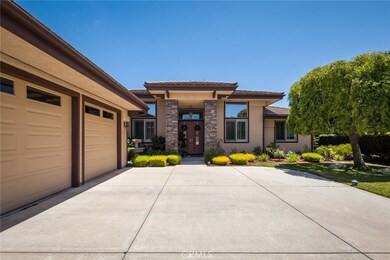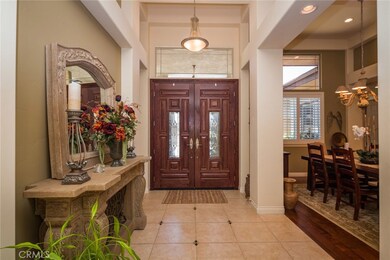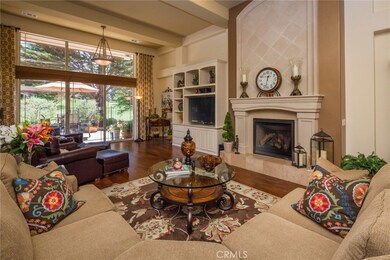
705 Avocet Way Unit 3 Arroyo Grande, CA 93420
Cypress Ridge NeighborhoodEstimated Value: $1,517,155 - $1,693,000
Highlights
- On Golf Course
- Primary Bedroom Suite
- Open Floorplan
- Gated with Attendant
- Pond View
- Property is near a clubhouse
About This Home
As of August 2017The ultimate in open concept living, this airy welcoming space boasts an expansive main living area at the heart of the home, 15-foot beamed ceilings, 5 skylights, walls of windows and transom windows throughout. With expansive golf course views, nearby lake, and al fresco living with trickling rock waterfall fountain, this is the idyllic golf course lifestyle. Enviable single-level 4 bed, 3 bath floor plan features a bright kitchen with two skylights, center island, separate large wet bar with breakfast bar, and 200-bottle wine closet. The focal point of the expansive great room is a grand stone fireplace mantle with striking decorative backsplash reaching to the ceiling. Kitchen, formal dining room and informal eating area are tastefully sectioned from the great room with columns rising to meet exposed beams. Featuring 2 en suite bedrooms on opposite ends of the house, the large master suite welcomes you with a stunning hand-painted tray ceiling, chandelier, and sliding glass door to patio and yard. The grand master bath has separate sink vanity areas, marble counters and flooring, marble walk-in shower, and jetted soaking tub with chandelier. Located in the highly desirable Cypress Ridge community, the home enjoy views of the 10th and 13th fairways, and outdoor amenities including the Cypress Ridge golf course, parks, and nearby lake with walking paths, picturesque lily pads, ducks and lookout docks. Every detail has been attended to in this immaculate turn-key home.
Last Agent to Sell the Property
Richardson Sotheby's International Realty License #01045160 Listed on: 07/10/2017

Home Details
Home Type
- Single Family
Est. Annual Taxes
- $12,062
Year Built
- Built in 2003
Lot Details
- 0.27 Acre Lot
- Property fronts a private road
- On Golf Course
- Wrought Iron Fence
- Fence is in good condition
- Landscaped
- Private Yard
- Lawn
- Back and Front Yard
- Property is zoned RS
HOA Fees
- $95 Monthly HOA Fees
Parking
- 3 Car Attached Garage
- Parking Available
- Driveway
- Automatic Gate
Property Views
- Pond
- Golf Course
- Mountain
Home Design
- Traditional Architecture
- Turnkey
- Slab Foundation
- Tile Roof
- Cement Siding
- Stucco
Interior Spaces
- 3,127 Sq Ft Home
- 1-Story Property
- Open Floorplan
- Wet Bar
- Central Vacuum
- Wired For Sound
- Crown Molding
- Wainscoting
- Beamed Ceilings
- Tray Ceiling
- High Ceiling
- Ceiling Fan
- Skylights
- Recessed Lighting
- Electric Fireplace
- Gas Fireplace
- Double Pane Windows
- Plantation Shutters
- Drapes & Rods
- French Mullion Window
- Double Door Entry
- Sliding Doors
- Great Room with Fireplace
- Family Room Off Kitchen
- Formal Dining Room
- Home Office
- Attic
Kitchen
- Breakfast Area or Nook
- Open to Family Room
- Breakfast Bar
- Walk-In Pantry
- Double Convection Oven
- Electric Oven
- Six Burner Stove
- Gas Range
- Range Hood
- ENERGY STAR Qualified Appliances
- Kitchen Island
- Granite Countertops
- Pots and Pans Drawers
- Utility Sink
Flooring
- Wood
- Carpet
- Tile
Bedrooms and Bathrooms
- 4 Main Level Bedrooms
- Fireplace in Primary Bedroom
- Primary Bedroom Suite
- Walk-In Closet
- Mirrored Closets Doors
- Tile Bathroom Countertop
- Dual Sinks
- Dual Vanity Sinks in Primary Bathroom
- Private Water Closet
- Low Flow Toliet
- Hydromassage or Jetted Bathtub
- Separate Shower
- Exhaust Fan In Bathroom
Laundry
- Laundry Room
- 220 Volts In Laundry
- Washer and Gas Dryer Hookup
Home Security
- Alarm System
- Carbon Monoxide Detectors
- Fire and Smoke Detector
Accessible Home Design
- No Interior Steps
Outdoor Features
- Patio
- Exterior Lighting
- Rain Gutters
- Front Porch
Location
- Property is near a clubhouse
- Property is near a park
Utilities
- Forced Air Heating System
- 220 Volts in Garage
- Private Water Source
- High-Efficiency Water Heater
- Hot Water Circulator
- Water Softener
- Private Sewer
Listing and Financial Details
- Assessor Parcel Number 075412019
Community Details
Overview
- Cypress Ridge Owners Association, Phone Number (805) 544-9093
- Maintained Community
Amenities
- Recreation Room
Recreation
- Community Playground
- Jogging Track
Security
- Gated with Attendant
- Card or Code Access
Ownership History
Purchase Details
Home Financials for this Owner
Home Financials are based on the most recent Mortgage that was taken out on this home.Purchase Details
Home Financials for this Owner
Home Financials are based on the most recent Mortgage that was taken out on this home.Purchase Details
Home Financials for this Owner
Home Financials are based on the most recent Mortgage that was taken out on this home.Purchase Details
Home Financials for this Owner
Home Financials are based on the most recent Mortgage that was taken out on this home.Purchase Details
Purchase Details
Home Financials for this Owner
Home Financials are based on the most recent Mortgage that was taken out on this home.Purchase Details
Home Financials for this Owner
Home Financials are based on the most recent Mortgage that was taken out on this home.Purchase Details
Similar Homes in Arroyo Grande, CA
Home Values in the Area
Average Home Value in this Area
Purchase History
| Date | Buyer | Sale Price | Title Company |
|---|---|---|---|
| Mctighe Judy S | -- | Amrock Llc | |
| Mctighe Judy S | -- | Amrock Llc | |
| Mctighe Judy S | $1,049,000 | First American Title Company | |
| Patrick Miller Brian | -- | Fidelity National Title Co | |
| Patrick Miller Brian | -- | -- | |
| S J E Investments Inc | -- | Chicago Title Company | |
| Patrick Miller Brian | $765,000 | Chicago Title Company | |
| Edelman Sharon J | $225,000 | Chicago Title Co |
Mortgage History
| Date | Status | Borrower | Loan Amount |
|---|---|---|---|
| Open | Mctighe Judy S | $610,000 | |
| Closed | Mctighe Judy S | $650,000 | |
| Previous Owner | Patrick Miller Brian | $527,500 | |
| Previous Owner | Patrick Miller Brian | $545,000 | |
| Previous Owner | Patrick Miller Brian | $200,000 | |
| Previous Owner | Patrick Miller Brian | $611,620 | |
| Previous Owner | Edelman Sharon J | $499,100 |
Property History
| Date | Event | Price | Change | Sq Ft Price |
|---|---|---|---|---|
| 08/11/2017 08/11/17 | Sold | $1,049,000 | -3.3% | $335 / Sq Ft |
| 07/14/2017 07/14/17 | Pending | -- | -- | -- |
| 06/30/2017 06/30/17 | For Sale | $1,085,000 | -- | $347 / Sq Ft |
Tax History Compared to Growth
Tax History
| Year | Tax Paid | Tax Assessment Tax Assessment Total Assessment is a certain percentage of the fair market value that is determined by local assessors to be the total taxable value of land and additions on the property. | Land | Improvement |
|---|---|---|---|---|
| 2024 | $12,062 | $1,170,175 | $557,758 | $612,417 |
| 2023 | $12,062 | $1,147,231 | $546,822 | $600,409 |
| 2022 | $11,879 | $1,124,737 | $536,100 | $588,637 |
| 2021 | $11,856 | $1,102,685 | $525,589 | $577,096 |
| 2020 | $11,719 | $1,091,379 | $520,200 | $571,179 |
| 2019 | $11,646 | $1,069,980 | $510,000 | $559,980 |
| 2018 | $11,506 | $1,049,000 | $500,000 | $549,000 |
| 2017 | $9,471 | $864,000 | $315,000 | $549,000 |
| 2016 | $9,147 | $864,000 | $315,000 | $549,000 |
| 2015 | $8,791 | $830,000 | $300,000 | $530,000 |
| 2014 | $8,060 | $775,000 | $285,000 | $490,000 |
Agents Affiliated with this Home
-
Linda Wilson

Seller's Agent in 2017
Linda Wilson
Richardson Sotheby's International Realty
(805) 550-5212
96 Total Sales
-
Bradley Wilson

Seller Co-Listing Agent in 2017
Bradley Wilson
Richardson Sotheby's International Realty
(805) 550-2113
50 Total Sales
-
Jeff Inman
J
Buyer's Agent in 2017
Jeff Inman
Inman Real Estate Investments
(805) 459-7926
30 Total Sales
Map
Source: California Regional Multiple Listing Service (CRMLS)
MLS Number: SP17153388
APN: 075-412-019
- 2301 Sanderling Ct
- 2338 Bittern St
- 2535 Appaloosa Way
- 575 Redtail Meadow Ln
- 2064 Westhampton Dr
- 765 Mesa View Dr Unit 152
- 765 Mesa View Dr Unit 265
- 765 Mesa View Dr Unit 293
- 765 Mesa View Dr Unit 199
- 765 Mesa View Dr Unit 276
- 765 Mesa View Dr Unit 244
- 765 Mesa View Dr Unit 173
- 765 Mesa View Dr Unit 280
- 765 Mesa View Dr Unit 226
- 765 Mesa View Dr Unit 196
- 765 Mesa View Dr Unit 115
- 765 Mesa View Dr Unit 245
- 765 Mesa View Dr Unit 155
- 765 Mesa View Dr Unit 138
- 2661 Southview Ave
- 705 Avocet Way Unit 3
- 703 Avocet Way Unit 20
- 709 Avocet Way
- 699 Avocet Way
- 715 Avocet Way
- 704 Avocet Way
- 2255 Plover Ct
- 708 Avocet Way
- 719 Avocet Way
- 714 Avocet Way Unit 3
- 697 Avocet Way
- 722 Avocet Way
- 2259 Plover Ct
- 725 Avocet Way Unit 3
- 691 Avocet Way Unit 23
- 691 Avocet Way
- 732 Avocet Way
- 696 Avocet Way
