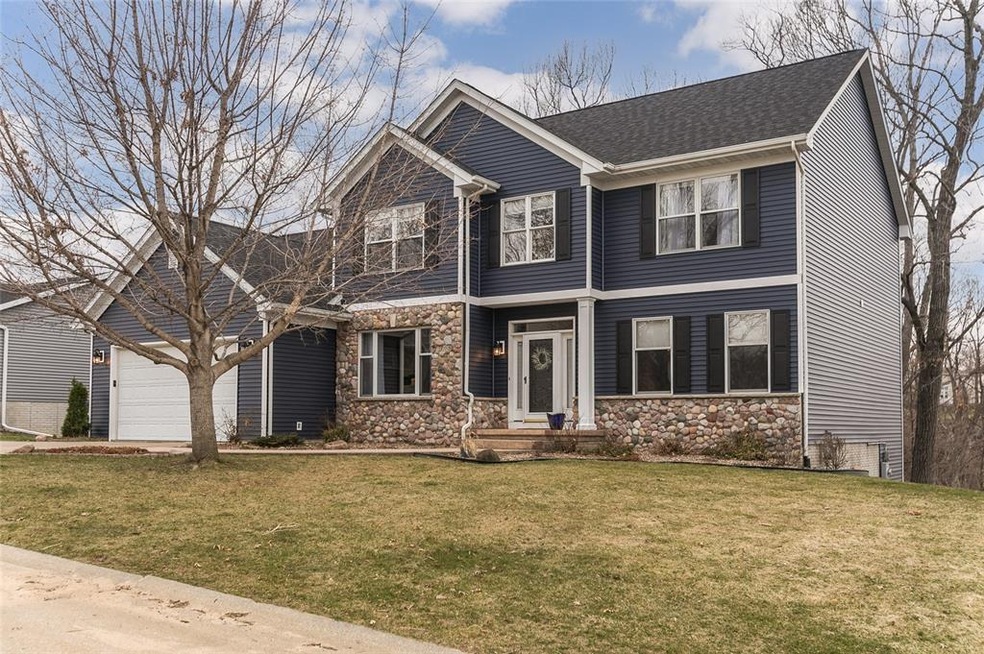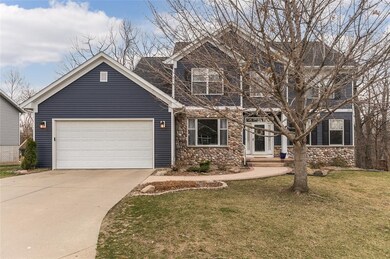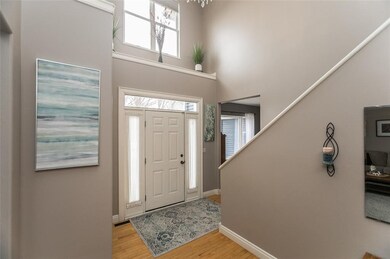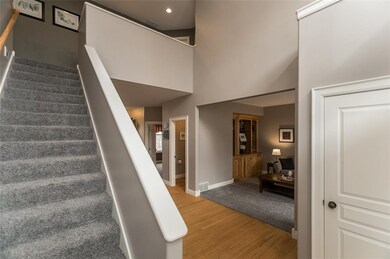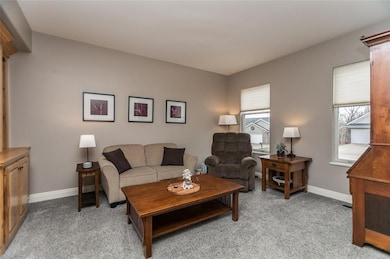
705 Eleanor Ct SE Cedar Rapids, IA 52403
Highlights
- Deck
- Wooded Lot
- Den
- Recreation Room
- Great Room with Fireplace
- Formal Dining Room
About This Home
As of June 2021Stunning two story situated on a quiet cul-de-sac with no neighbors behind! This home offers tremendous curb appeal with brand new siding, roof & shutters. The floor plan is the perfect blend of open space and individual rooms including a den/study, formal living and dining rooms and a great room open to the kitchen and informal dining area. The chef’s kitchen includes an inviting cook top area with granite counters, tile backsplash and large center island. Other noteworthy features include a 3 seasons room, walk-out basement with rec room including a bar area, sauna and back yard with a paver patio that would be the perfect space for a fire pit. You will also appreciate the updated furnace and air and extra deep tandem garage. Excellent location on the edge of town yet minutes from Hy-Vee, downtown and Hwy 100, truly a hidden gem.
Home Details
Home Type
- Single Family
Est. Annual Taxes
- $7,641
Year Built
- 1996
Lot Details
- 1.1 Acre Lot
- Cul-De-Sac
- Wooded Lot
Home Design
- Poured Concrete
- Vinyl Construction Material
Interior Spaces
- 2-Story Property
- Gas Fireplace
- Great Room with Fireplace
- Living Room
- Formal Dining Room
- Den
- Recreation Room
- Walk-Out Basement
Kitchen
- Eat-In Kitchen
- Range
- Dishwasher
- Disposal
Bedrooms and Bathrooms
- Primary bedroom located on second floor
Laundry
- Laundry on main level
- Dryer
- Washer
Parking
- 3 Car Garage
- Tandem Parking
- Garage Door Opener
Outdoor Features
- Deck
Utilities
- Forced Air Cooling System
- Heating System Uses Gas
- Gas Water Heater
- Cable TV Available
Community Details
- Built by O'Dell
Ownership History
Purchase Details
Home Financials for this Owner
Home Financials are based on the most recent Mortgage that was taken out on this home.Purchase Details
Home Financials for this Owner
Home Financials are based on the most recent Mortgage that was taken out on this home.Purchase Details
Similar Homes in the area
Home Values in the Area
Average Home Value in this Area
Purchase History
| Date | Type | Sale Price | Title Company |
|---|---|---|---|
| Warranty Deed | $372,000 | None Available | |
| Warranty Deed | $320,000 | None Available | |
| Warranty Deed | $295,000 | None Available |
Mortgage History
| Date | Status | Loan Amount | Loan Type |
|---|---|---|---|
| Open | $353,400 | New Conventional | |
| Closed | $11,875 | Future Advance Clause Open End Mortgage | |
| Previous Owner | $320,400 | New Conventional | |
| Previous Owner | $12,000 | Stand Alone Second | |
| Previous Owner | $310,500 | Adjustable Rate Mortgage/ARM | |
| Previous Owner | $32,000 | Credit Line Revolving | |
| Previous Owner | $25,000 | Credit Line Revolving | |
| Previous Owner | $10,000 | Credit Line Revolving | |
| Previous Owner | $211,644 | New Conventional | |
| Previous Owner | $10,000 | Credit Line Revolving | |
| Previous Owner | $190,000 | New Conventional | |
| Previous Owner | $25,000 | Unknown |
Property History
| Date | Event | Price | Change | Sq Ft Price |
|---|---|---|---|---|
| 06/18/2021 06/18/21 | Sold | $372,000 | +1.9% | $95 / Sq Ft |
| 03/23/2021 03/23/21 | Pending | -- | -- | -- |
| 03/23/2021 03/23/21 | For Sale | $364,950 | +14.0% | $93 / Sq Ft |
| 03/01/2013 03/01/13 | Sold | $320,000 | +10.7% | $82 / Sq Ft |
| 02/04/2013 02/04/13 | Pending | -- | -- | -- |
| 02/04/2013 02/04/13 | For Sale | $289,000 | -- | $74 / Sq Ft |
Tax History Compared to Growth
Tax History
| Year | Tax Paid | Tax Assessment Tax Assessment Total Assessment is a certain percentage of the fair market value that is determined by local assessors to be the total taxable value of land and additions on the property. | Land | Improvement |
|---|---|---|---|---|
| 2023 | $7,984 | $415,200 | $70,000 | $345,200 |
| 2022 | $7,222 | $387,400 | $70,000 | $317,400 |
| 2021 | $7,658 | $348,600 | $51,000 | $297,600 |
| 2020 | $7,658 | $355,700 | $51,000 | $304,700 |
| 2019 | $7,186 | $341,900 | $51,000 | $290,900 |
| 2018 | $6,984 | $341,900 | $51,000 | $290,900 |
| 2017 | $6,855 | $335,000 | $51,000 | $284,000 |
| 2016 | $6,855 | $322,500 | $51,000 | $271,500 |
| 2015 | $7,247 | $340,569 | $51,000 | $289,569 |
| 2014 | $7,062 | $324,458 | $51,000 | $273,458 |
| 2013 | $6,570 | $324,458 | $51,000 | $273,458 |
Agents Affiliated with this Home
-
Karl Hoffman

Seller's Agent in 2021
Karl Hoffman
SKOGMAN REALTY COMMERCIAL
(319) 366-6427
155 Total Sales
-
Tim Nash

Buyer's Agent in 2021
Tim Nash
SKOGMAN REALTY
(319) 531-6324
134 Total Sales
-
Joy Seyfer
J
Seller's Agent in 2013
Joy Seyfer
SKOGMAN REALTY
(319) 366-6427
60 Total Sales
-
Jennifer Foss
J
Buyer's Agent in 2013
Jennifer Foss
eXp Realty
(319) 270-6287
36 Total Sales
Map
Source: Cedar Rapids Area Association of REALTORS®
MLS Number: 2101647
APN: 15193-51016-00000
- 1839-1841 Mount Vernon Rd SE
- 6930 Hackberry Loop
- 73 Pumpkin Patch Blvd
- 72 Pumpkin Patch Blvd
- 6859 Pumpkin Patch Blvd
- 6849 Pumpkin Patch Blvd
- 6876 Bottom Land Ln
- 6485 Cabbage Patch Place
- 6932 Hackberry Loop
- 6934 Hackberry Loop
- 6936 Hackberry Loop
- 407 Parkland Dr SE
- 651 40th St SE
- 335 Parkland Dr SE
- 1310 42nd St SE Unit LotWP001
- 1310 42nd St SE
- Lot 10 Wild Rye Ct SE
- 312 Andover Ln SE
- 3840 Vine Ave SE
- 1126 Forest Glen Ct SE
