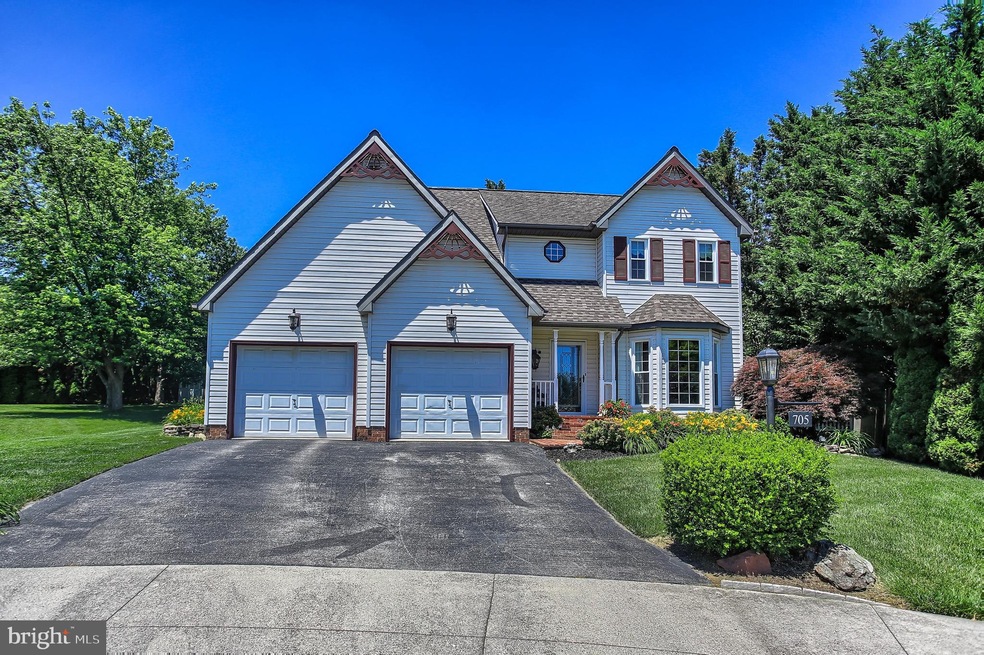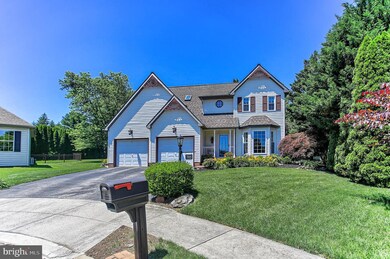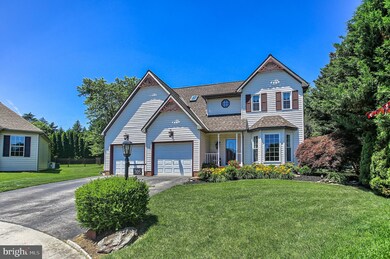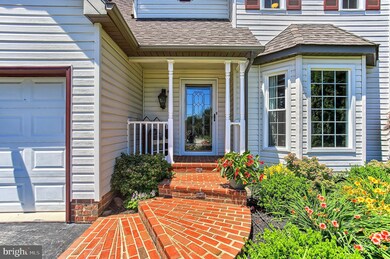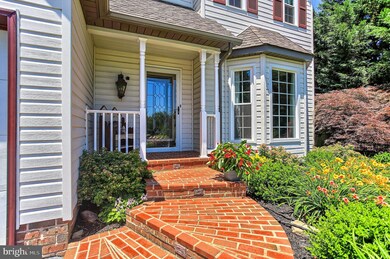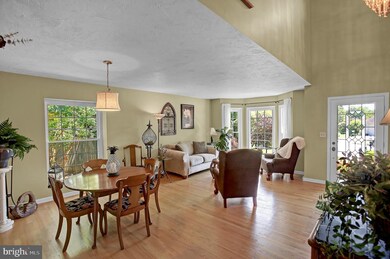
705 Hemlock Ct Hanover, PA 17331
Hanover Historic District NeighborhoodHighlights
- Colonial Architecture
- 2 Car Attached Garage
- Forced Air Heating and Cooling System
- No HOA
- Parking Storage or Cabinetry
About This Home
As of September 2021BEAUTIFUL, WELL MAINTAINED COLONIAL HOME IN HANOVER PUBLIC SCHOOL DISTRICT. HOME FEATURES 3 BEDROOMS 2 FULL BATHS ON SECOND FLOOR. 1 HALF BATH ON THE FIRST FLOOR. HARDWOOD FLOOR, NEW WINDOWS. LARGE MASTER BEDROOM WITH FRENCH DOOR ENTRY, NEW TILE FLOOR IN MASTER BATH, VERY LARGE WALK IN CLOSET WITH SKY LIGHT. 2ND FLOOR LAUNDRY IN MASTER BATHROOM. LARGE HALLWAY FULL BATHROOM ON SECOND FLOOR. FINISHED BASEMENT, GREAT FOR ENTERTAINING. BASEMENT FEATURES A BAR, CUSTOM WOOD WORK, AND A POOL TABLE IF DESIRED. OVERSIZED 2 CAR GARAGE, TREX DECK, PRIVATE YARD, QUIET AREA. DON'T MISS OUT ON THE OPPORTUNITY TO SHOW TRUE PRIDE IN OWNERSHIP WITH THIS LOVELY HOME.
Home Details
Home Type
- Single Family
Est. Annual Taxes
- $7,254
Year Built
- Built in 1990
Lot Details
- 0.25 Acre Lot
Parking
- 2 Car Attached Garage
- 2 Driveway Spaces
- Parking Storage or Cabinetry
- Front Facing Garage
Home Design
- Colonial Architecture
- Vinyl Siding
Interior Spaces
- Property has 2 Levels
- Basement Fills Entire Space Under The House
Bedrooms and Bathrooms
- 3 Bedrooms
Schools
- Hanover High School
Utilities
- Forced Air Heating and Cooling System
- 200+ Amp Service
- Natural Gas Water Heater
Community Details
- No Home Owners Association
Listing and Financial Details
- Tax Lot 0005
- Assessor Parcel Number 67-000-21-0005-00-00000
Ownership History
Purchase Details
Home Financials for this Owner
Home Financials are based on the most recent Mortgage that was taken out on this home.Purchase Details
Home Financials for this Owner
Home Financials are based on the most recent Mortgage that was taken out on this home.Similar Homes in Hanover, PA
Home Values in the Area
Average Home Value in this Area
Purchase History
| Date | Type | Sale Price | Title Company |
|---|---|---|---|
| Deed | $325,000 | Title Services | |
| Deed | $259,900 | -- |
Mortgage History
| Date | Status | Loan Amount | Loan Type |
|---|---|---|---|
| Previous Owner | $218,300 | New Conventional | |
| Previous Owner | $246,905 | Fannie Mae Freddie Mac |
Property History
| Date | Event | Price | Change | Sq Ft Price |
|---|---|---|---|---|
| 09/13/2021 09/13/21 | Sold | $325,000 | -7.1% | $120 / Sq Ft |
| 08/15/2021 08/15/21 | Pending | -- | -- | -- |
| 08/05/2021 08/05/21 | Price Changed | $349,900 | -5.4% | $130 / Sq Ft |
| 07/06/2021 07/06/21 | For Sale | $369,900 | -- | $137 / Sq Ft |
Tax History Compared to Growth
Tax History
| Year | Tax Paid | Tax Assessment Tax Assessment Total Assessment is a certain percentage of the fair market value that is determined by local assessors to be the total taxable value of land and additions on the property. | Land | Improvement |
|---|---|---|---|---|
| 2025 | -- | $0 | $0 | $0 |
| 2024 | -- | $0 | $0 | $0 |
| 2023 | $8,389 | $0 | $0 | $0 |
| 2022 | $7,463 | $209,580 | $44,420 | $165,160 |
| 2021 | $7,254 | $209,580 | $44,420 | $165,160 |
| 2020 | $7,254 | $209,580 | $44,420 | $165,160 |
| 2019 | $7,140 | $209,580 | $44,420 | $165,160 |
| 2018 | $7,008 | $209,580 | $44,420 | $165,160 |
| 2017 | $6,876 | $209,580 | $44,420 | $165,160 |
| 2016 | $0 | $209,580 | $44,420 | $165,160 |
| 2015 | -- | $209,580 | $44,420 | $165,160 |
| 2014 | -- | $209,580 | $44,420 | $165,160 |
Agents Affiliated with this Home
-
Neil Reichart

Seller Co-Listing Agent in 2025
Neil Reichart
Keller Williams Keystone Realty
(717) 465-7076
101 in this area
556 Total Sales
-
Patrick Rineman

Seller's Agent in 2021
Patrick Rineman
RE/MAX
(717) 965-6913
13 in this area
80 Total Sales
-
Dru Rineman

Seller Co-Listing Agent in 2021
Dru Rineman
RE/MAX
(717) 465-8383
13 in this area
77 Total Sales
-
Colby Jacobs

Buyer's Agent in 2021
Colby Jacobs
Keller Williams Keystone Realty
(717) 465-7588
91 in this area
445 Total Sales
Map
Source: Bright MLS
MLS Number: PAYK2001292
APN: 67-000-21-0005.00-00000
- 735 Washington Ave
- 863 Blossom Dr
- 855 Blossom Dr
- 703 Grant Dr
- 805 Blossom Dr
- 837 Broadway
- 451 Moul Ave
- 355 George St
- 209 Keagy Ave
- 636 Northland Dr Unit 125
- 442 Parkview Ln Unit 50
- 408 Parkview Ln Unit 33
- 631 Broadway
- 621 Gay St
- 625 E Middle St
- 406 Clearview Rd
- 551 E Walnut St
- 1328 E Walnut St
- 1329 Broadway
- 220 N Stephen Place
