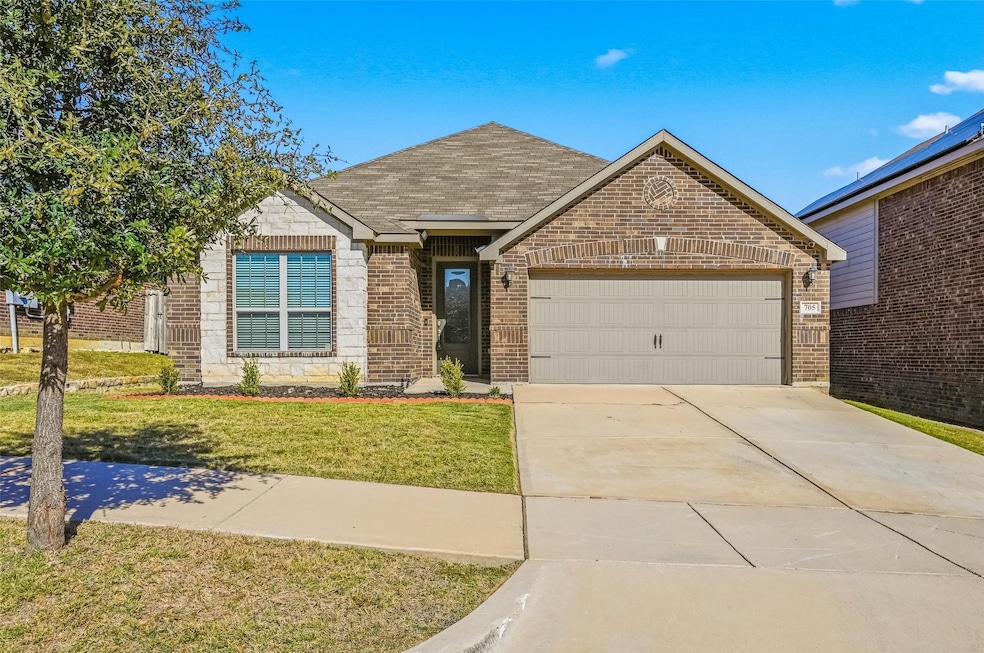705 Juneberry Dr Denton, TX 76207
North Denton NeighborhoodEstimated payment $2,080/month
Highlights
- Open Floorplan
- 2 Car Attached Garage
- Walk-In Closet
- Traditional Architecture
- Built-In Features
- Laundry in Utility Room
About This Home
Certified Pre Owned home in North Denton with inspection available and a one year whole home warranty included! 4 years remaining on builder's warranty! New roof will be installed prior to close! Welcome to 705 Juneberry Dr in Denton in the desirable Beaver Creek community. This well maintained single story home is move in ready and priced below the Denton County tax appraisal, offering strong value and peace of mind from day one. The home features 3 bedrooms and 2 bathrooms with a spacious open floor plan, abundant natural light, and numerous upgrades. The kitchen includes stainless steel energy efficient appliances, granite countertops, 42 inch cabinets, and brushed nickel finishes, and it opens to the main living area for easy everyday living and entertaining. The primary suite offers a large walk in closet and private bath, while the secondary bedrooms provide flexibility for guests, a home office, or hobbies. A copy of the pre inspection is available for buyers and the home includes a one year home warranty for added protection. 4 years left on builder structural warranty! Additional highlights include an attached two car garage, covered patio, and a fully fenced backyard ideal for entertaining, pets, or relaxing outdoors. Conveniently located near shopping, dining, and major commuter routes. This home may qualify for down payment assistance. Ask the listing agent for details.
Listing Agent
eXp Realty LLC Brokerage Phone: 817-689-9084 License #0768806 Listed on: 11/07/2025

Home Details
Home Type
- Single Family
Est. Annual Taxes
- $6,177
Year Built
- Built in 2019
Lot Details
- 5,663 Sq Ft Lot
- Landscaped
HOA Fees
- $25 Monthly HOA Fees
Parking
- 2 Car Attached Garage
- Front Facing Garage
- Single Garage Door
- Garage Door Opener
Home Design
- Traditional Architecture
- Brick Exterior Construction
- Slab Foundation
- Composition Roof
Interior Spaces
- 1,739 Sq Ft Home
- 1-Story Property
- Open Floorplan
- Built-In Features
- Decorative Lighting
Kitchen
- Electric Range
- Microwave
Flooring
- Carpet
- Ceramic Tile
Bedrooms and Bathrooms
- 3 Bedrooms
- Walk-In Closet
- 2 Full Bathrooms
Laundry
- Laundry in Utility Room
- Washer and Electric Dryer Hookup
Schools
- Ginnings Elementary School
- Strickland Middle School
- Ryan H S High School
Utilities
- Central Heating and Cooling System
Community Details
- Association fees include management
- Legacy Southwest Property Management Association
- Beaver Creek Ph 3 Subdivision
Listing and Financial Details
- Legal Lot and Block 2 / 3
- Assessor Parcel Number R726143
Map
Home Values in the Area
Average Home Value in this Area
Tax History
| Year | Tax Paid | Tax Assessment Tax Assessment Total Assessment is a certain percentage of the fair market value that is determined by local assessors to be the total taxable value of land and additions on the property. | Land | Improvement |
|---|---|---|---|---|
| 2025 | $5,021 | $320,000 | $79,279 | $240,721 |
| 2024 | $6,217 | $322,067 | $79,279 | $242,788 |
| 2023 | $4,517 | $299,266 | $79,279 | $260,388 |
| 2022 | $5,775 | $272,060 | $65,122 | $206,938 |
| 2021 | $5,699 | $256,361 | $65,122 | $191,239 |
| 2020 | $5,640 | $246,761 | $65,122 | $181,639 |
| 2019 | $311 | $13,024 | $13,024 | $0 |
| 2018 | $315 | $13,024 | $13,024 | $0 |
Property History
| Date | Event | Price | List to Sale | Price per Sq Ft |
|---|---|---|---|---|
| 02/19/2026 02/19/26 | Pending | -- | -- | -- |
| 01/15/2026 01/15/26 | Price Changed | $299,900 | 0.0% | $172 / Sq Ft |
| 12/19/2025 12/19/25 | Price Changed | $300,000 | -1.6% | $173 / Sq Ft |
| 12/13/2025 12/13/25 | Price Changed | $305,000 | -1.3% | $175 / Sq Ft |
| 12/09/2025 12/09/25 | Price Changed | $309,000 | -0.3% | $178 / Sq Ft |
| 11/25/2025 11/25/25 | Price Changed | $310,000 | -1.6% | $178 / Sq Ft |
| 11/07/2025 11/07/25 | For Sale | $315,000 | -- | $181 / Sq Ft |
Purchase History
| Date | Type | Sale Price | Title Company |
|---|---|---|---|
| Vendors Lien | -- | Empower Title Llc |
Mortgage History
| Date | Status | Loan Amount | Loan Type |
|---|---|---|---|
| Open | $257,155 | FHA |
Source: North Texas Real Estate Information Systems (NTREIS)
MLS Number: 21107097
APN: R726143
- 5021 Beaver Creek Ave
- 1308 Skyline Dr
- 7424 N Locust St
- 1417 Briar Hill Dr
- 605 Neptune Dr
- 4201 Redstone Rd
- 607 Jupiter Dr
- 4101 Redstone Rd
- 4305 Hayes
- 817 Cruise St
- 5516 Candlewood Dr
- 917 Cruise St
- 604 Pershing Dr
- 5205 Shady River Dr
- 2004 Briarbrook Dr
- 5404 Bordley Dr
- 5305 Inwood Dr
- 2024 Briarbrook Dr
- 2100 Briarbrook Dr
- 5312 Inwood Dr
Ask me questions while you tour the home.






