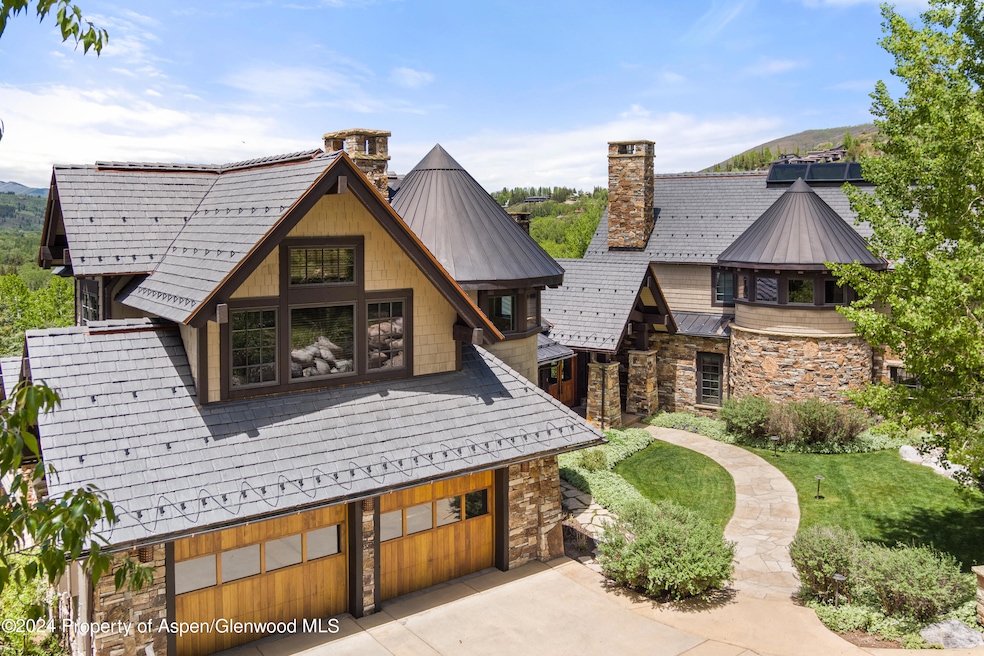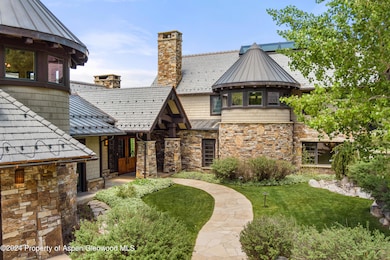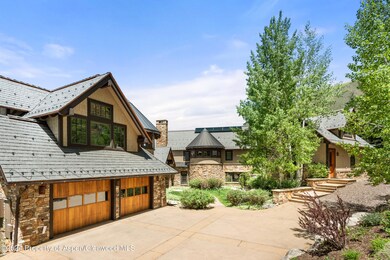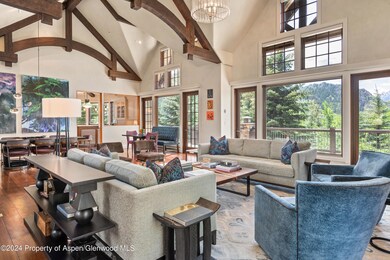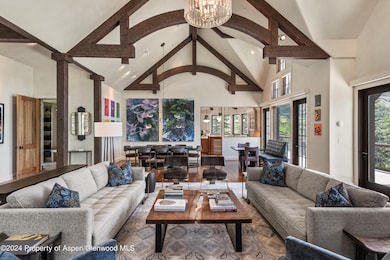Highlights
- Spa
- 0.9 Acre Lot
- Views
- Aspen Middle School Rated A-
- Maid or Guest Quarters
- Patio
About This Home
Experience the ultimate luxury in this stunning Aspen rental property. Nestled at the base of Smuggler Mountain, this mountain-modern style residence offers breathtaking views and unparalleled privacy. The open floor plan is perfect for both family living and entertaining, with high-end finishes and exquisite craftsmanship throughout. Enjoy outdoor entertaining on the spacious decks with breathtaking panoramic views of Aspen Mountain. With seven bedrooms, including a separate guesthouse and a luxurious primary suite, this property is for creating lasting memories with loved ones. The lower level bedrooms walk out to beautiful patios, seamlessly blending indoor and outdoor living. A 2-car garage and snowmelt system add convenience to this luxurious retreat. Located on a quiet, private drive just a short walk from downtown Aspen, this property offers the perfect combination of seclusion and convenience. Plus, access to the Hunter Creek trail system is right at your doorstep. Experience the best of Aspen in this exceptional rental property.
Listing Agent
The Agency Aspen Brokerage Phone: (970) 429-4255 License #II.040020533 Listed on: 06/12/2025

Home Details
Home Type
- Single Family
Est. Annual Taxes
- $62,804
Year Built
- Built in 2003
Lot Details
- 0.9 Acre Lot
- Southern Exposure
- Landscaped with Trees
- Property is zoned R-30
Parking
- 2 Car Garage
Interior Spaces
- 7,988 Sq Ft Home
- Gas Fireplace
- Laundry Room
- Property Views
Bedrooms and Bathrooms
- 8 Bedrooms
- Maid or Guest Quarters
Outdoor Features
- Spa
- Patio
- Fire Pit
- Outdoor Grill
Utilities
- Central Air
- Heating System Uses Natural Gas
- Radiant Heating System
- Hot Water Heating System
Listing and Financial Details
- Residential Lease
Community Details
Overview
- Spruce Street Subdivision
Pet Policy
- Pets allowed on a case-by-case basis
Map
Source: Aspen Glenwood MLS
MLS Number: 184072
APN: R017494
- 1041 Vine St Unit 1041
- 950 Vine St Unit 950
- 306 Oak Ln
- 227 Cottonwood Ln Unit 227
- 515 Park Cir
- 425 Park Cir Unit A2
- 415 Park Cir Unit 5
- City Tdr
- 979 Queen St
- 0 Pitkin County Tdr Unit 185846
- 725 E Main St Unit 309
- 326 Midland Ave Unit 306
- 326 Midland Ave Unit 302
- 322 Park Ave Unit 2
- 800 E Hopkins Ave Unit A1
- 434 E Main St Unit 102
- 323 E Reds Rd
- 935 E Hopkins Ave
- 1212 E Hopkins Ave
- 71 & 73 Smuggler Grove Rd
- 395 Silverlode Dr
- 1316 Vine St Unit 1316
- 1326 Vine St Unit 1326
- 1328 Vine St Unit 1328
- 425 Vine St Unit 425
- 548.5 Spruce St
- 335 Vine St Unit 335
- 566 Race St
- 313 Vine St Unit 313
- 522 Spruce St
- 537 Race St Unit L
- 543 Walnut St Unit B
- 165 Miners Trail Rd
- 701 Gibson Ave Unit 2
- 155 Lone Pine - River Bluff Unit C2
- 155 Lone Pine Rd Unit 12
- 155 Lone Pine Rd Unit 9
- 155 Lone Pine Rd Unit 8
- 155 Lone Pine Rd Unit 5
- 730 Bay St
