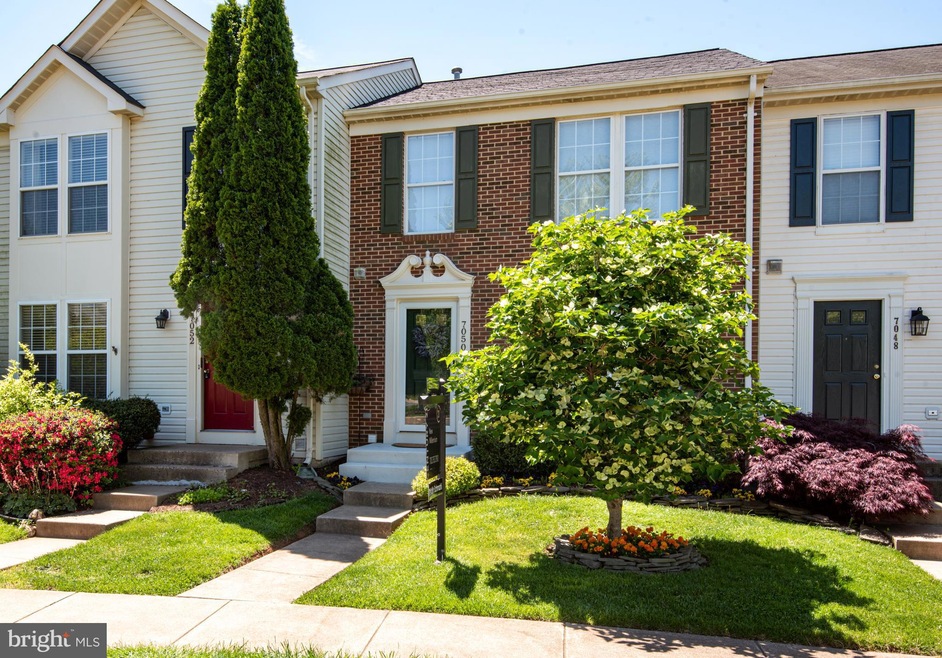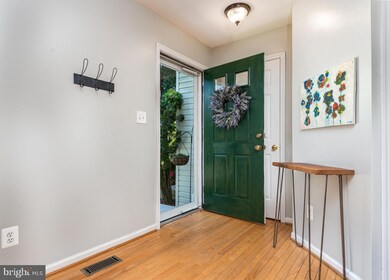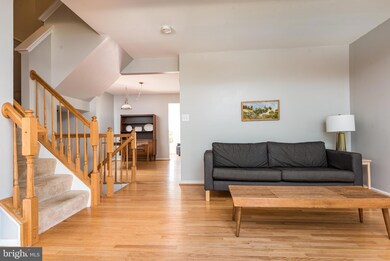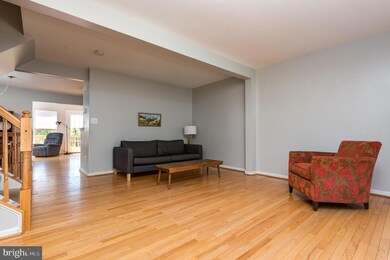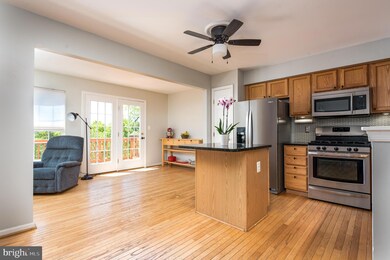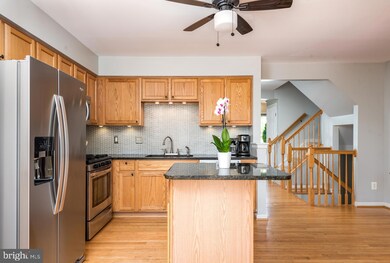
7050 Rogue Forest Ln Gainesville, VA 20155
Estimated Value: $510,000 - $532,878
Highlights
- Fitness Center
- Colonial Architecture
- Deck
- Bull Run Middle School Rated A-
- Clubhouse
- 2-minute walk to Red House Park
About This Home
As of June 2022This Townhome has everything you need, and is located where you want to be. The best part is that it is being readied just for YOU: New paint, patio doors. New carpet being installed. HVAC and Water Heater- 2019, New Roof - 2020. Stainless Steel appliances: New refrigerator and Dishwasher - 2022, Newer stove and microwave - 2015. Granite countertops, Custom tile backsplash, Custom shelving in pantry. Verizon FIOS installed. Radon mitigation system. Main level: Open floor plan - kitchen and dining area flow into spacious bump-out/Sunroom opening to back deck with great views! Upper Level: Primary bedroom suite with full bath and soaking tub, double sinks. Walk-in closet. Spacious bump-out with three full windows for maximum light. Two additional bedrooms and full bath. Basement: Open layout with rec room opening to a stone patio and green space. Craft room, full laundry with storage (pegboard, shelving, cubbyhole)
Last Agent to Sell the Property
CENTURY 21 New Millennium License #0225183767 Listed on: 05/11/2022

Townhouse Details
Home Type
- Townhome
Est. Annual Taxes
- $4,877
Year Built
- Built in 1999
Lot Details
- 1,433 Sq Ft Lot
- Property is in excellent condition
HOA Fees
- $104 Monthly HOA Fees
Home Design
- Colonial Architecture
- Bump-Outs
- Brick Front
Interior Spaces
- Property has 3 Levels
- Ceiling Fan
- Window Treatments
- French Doors
- Family Room
- Living Room
- Dining Area
- Hobby Room
- Sun or Florida Room
- Wood Flooring
- Garden Views
Kitchen
- Breakfast Area or Nook
- Eat-In Kitchen
- Gas Oven or Range
- Built-In Microwave
- Ice Maker
- Dishwasher
- Kitchen Island
- Disposal
Bedrooms and Bathrooms
- 3 Bedrooms
- En-Suite Primary Bedroom
- Soaking Tub
- Bathtub with Shower
- Walk-in Shower
Laundry
- Laundry Room
- Dryer
- Washer
Finished Basement
- Walk-Out Basement
- Connecting Stairway
- Interior and Exterior Basement Entry
- Laundry in Basement
- Basement Windows
Parking
- Parking Lot
- 2 Assigned Parking Spaces
Outdoor Features
- Deck
- Patio
Utilities
- Forced Air Heating and Cooling System
- Vented Exhaust Fan
- Natural Gas Water Heater
Listing and Financial Details
- Tax Lot 35
- Assessor Parcel Number 7397-07-7326
Community Details
Overview
- Association fees include common area maintenance, pool(s), recreation facility, management, reserve funds, trash
- Greenhill Crossing HOA
- Greenhill Crossing Subdivision
- Property Manager
Amenities
- Common Area
- Clubhouse
- Community Center
Recreation
- Tennis Courts
- Community Basketball Court
- Community Playground
- Fitness Center
- Community Pool
- Jogging Path
Ownership History
Purchase Details
Home Financials for this Owner
Home Financials are based on the most recent Mortgage that was taken out on this home.Purchase Details
Home Financials for this Owner
Home Financials are based on the most recent Mortgage that was taken out on this home.Purchase Details
Home Financials for this Owner
Home Financials are based on the most recent Mortgage that was taken out on this home.Purchase Details
Home Financials for this Owner
Home Financials are based on the most recent Mortgage that was taken out on this home.Purchase Details
Home Financials for this Owner
Home Financials are based on the most recent Mortgage that was taken out on this home.Similar Homes in Gainesville, VA
Home Values in the Area
Average Home Value in this Area
Purchase History
| Date | Buyer | Sale Price | Title Company |
|---|---|---|---|
| Gad Basem | $480,000 | First American Mortgage Soluti | |
| Archer Daniel | $300,000 | -- | |
| Amaya Miguel A | $313,000 | -- | |
| Chaplowe Jonathan Andrew | $178,650 | -- | |
| Deming Lisa M | $146,300 | -- |
Mortgage History
| Date | Status | Borrower | Loan Amount |
|---|---|---|---|
| Previous Owner | Archer Daniel | $271,800 | |
| Previous Owner | Amaya Miguel A | $297,350 | |
| Previous Owner | Chaplowe Jonathan Andrew | $142,920 | |
| Previous Owner | Deming Lisa M | $138,700 | |
| Closed | Gad Basem | $0 |
Property History
| Date | Event | Price | Change | Sq Ft Price |
|---|---|---|---|---|
| 06/17/2022 06/17/22 | Sold | $480,000 | +6.7% | $231 / Sq Ft |
| 05/16/2022 05/16/22 | Pending | -- | -- | -- |
| 05/11/2022 05/11/22 | For Sale | $449,900 | +49.0% | $216 / Sq Ft |
| 07/02/2015 07/02/15 | Sold | $302,000 | +0.7% | $132 / Sq Ft |
| 05/30/2015 05/30/15 | Pending | -- | -- | -- |
| 05/15/2015 05/15/15 | For Sale | $299,900 | -- | $132 / Sq Ft |
Tax History Compared to Growth
Tax History
| Year | Tax Paid | Tax Assessment Tax Assessment Total Assessment is a certain percentage of the fair market value that is determined by local assessors to be the total taxable value of land and additions on the property. | Land | Improvement |
|---|---|---|---|---|
| 2024 | $4,481 | $450,600 | $116,900 | $333,700 |
| 2023 | $4,517 | $434,100 | $112,000 | $322,100 |
| 2022 | $4,432 | $400,200 | $107,000 | $293,200 |
| 2021 | $4,427 | $362,000 | $95,800 | $266,200 |
| 2020 | $5,149 | $332,200 | $90,000 | $242,200 |
| 2019 | $4,904 | $316,400 | $87,100 | $229,300 |
| 2018 | $3,604 | $298,500 | $84,100 | $214,400 |
| 2017 | $3,652 | $295,000 | $81,400 | $213,600 |
| 2016 | $3,525 | $287,200 | $81,000 | $206,200 |
| 2015 | -- | $270,800 | $85,700 | $185,100 |
| 2014 | -- | $260,800 | $85,700 | $175,100 |
Agents Affiliated with this Home
-
Meredith Schmahl

Seller's Agent in 2022
Meredith Schmahl
Century 21 New Millennium
(540) 270-2907
1 in this area
22 Total Sales
-
Joshua Williams

Buyer's Agent in 2022
Joshua Williams
Samson Properties
(571) 418-1522
3 in this area
8 Total Sales
-

Seller's Agent in 2015
Linh Aquino
Redfin Corporation
(703) 868-1472
Map
Source: Bright MLS
MLS Number: VAPW2025674
APN: 7397-07-7326
- 6971 Gillis Way
- 7070 Little Thames Dr Unit 124
- 7101 Little Thames Dr Unit 213
- 7313 Early Marker Ct
- 14925 Southern Crossing St
- 7168 Little Thames Dr
- 14533 Kentish Fire St
- 14472 Village High St Unit 149
- 14919 Greenhill Crossing Dr
- 14456 Village High St Unit 94
- 14446 Village High St Unit 88
- 14712 Links Pond Cir
- 14714 Grand Cru Loop
- 7200 Winnipeg Ct
- 7471 Brunson Cir Unit 10A
- 7493 Brunson Cir
- 6827 Hampton Bay Ln
- 6604-6608 Jefferson St
- 14574 Kylewood Way
- 14984 Cheyenne Way
- 7050 Rogue Forest Ln
- 7048 Rogue Forest Ln
- 7052 Rogue Forest Ln
- 7046 Rogue Forest Ln
- 7044 Rogue Forest Ln
- 7040 Rogue Forest Ln
- 7074 Rogue Forest Ln
- 7036 Rogue Forest Ln
- 7034 Rogue Forest Ln
- 7075 Rogue Forest Ln
- 7032 Rogue Forest Ln
- 7027 Rogue Forest Ln
- 7073 Rogue Forest Ln
- 7071 Rogue Forest Ln
- 7047 Rogue Forest Ln
- 7049 Rogue Forest Ln
- 7069 Rogue Forest Ln
- 7051 Rogue Forest Ln
- 7030 Rogue Forest Ln
- 7025 Rogue Forest Ln
