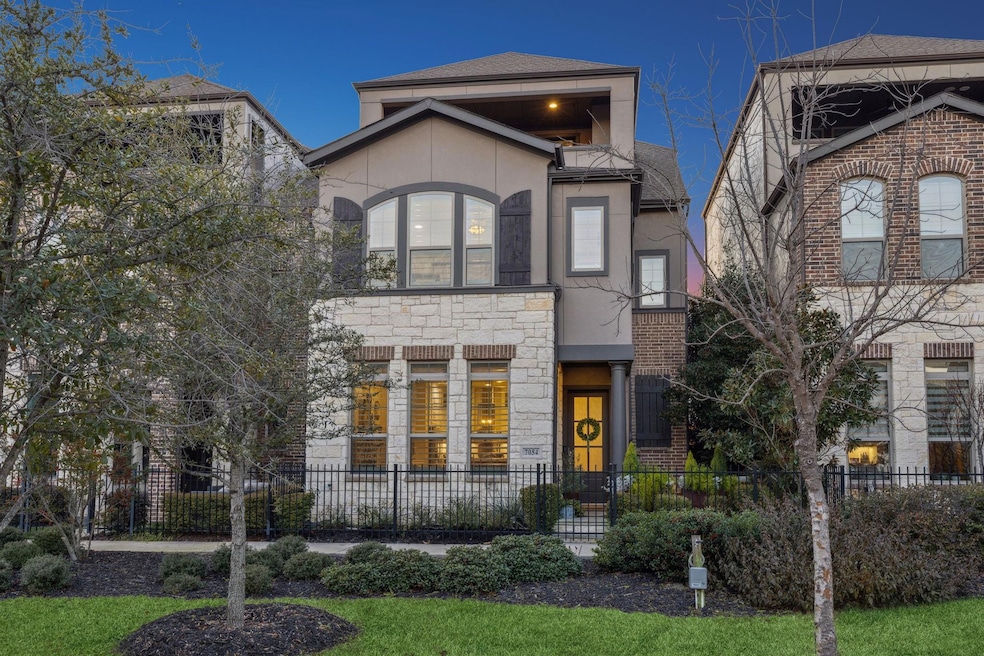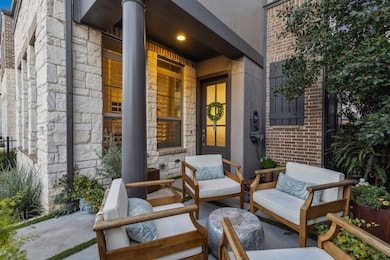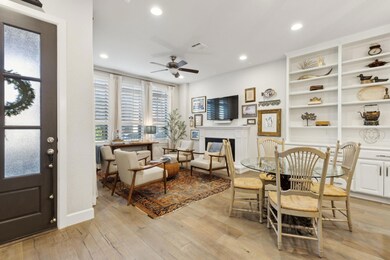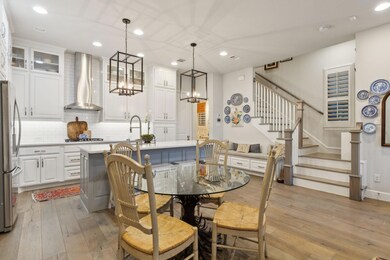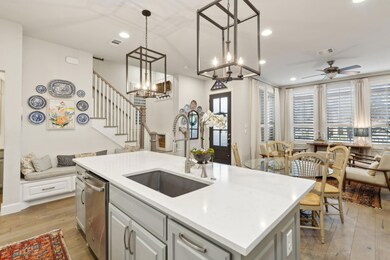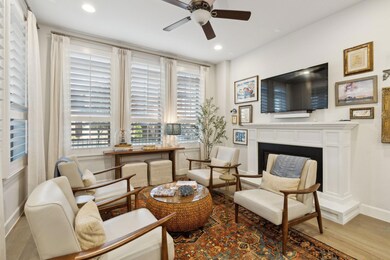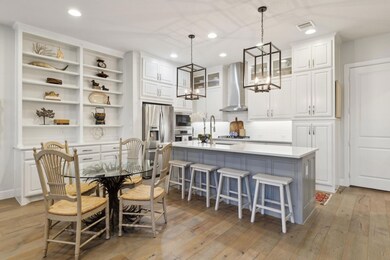
7054 Mistflower Ln Dallas, TX 75231
White Rock Valley NeighborhoodHighlights
- 0.7 Acre Lot
- Open Floorplan
- Family Room with Fireplace
- White Rock Elementary School Rated A
- Dual Staircase
- 4-minute walk to Watercrest Park
About This Home
As of March 2025This stunning 4 bedroom, 3.5 bathroom home, located within the coveted White Rock Elementary attendance area, epitomizes modern elegance and functionality. Nestled on a prime interior lot with serene exterior green space, this meticulously maintained home is your gateway to luxury living. Step into an open concept floor plan drenched in natural light and adorned with designer touches throughout. Custom built-ins, upgraded fireplace mantles, and chic lighting elevate every corner of this home. The chef’s kitchen is a culinary dream, featuring a gas cooktop, an oversized island, and a charming built-in storage bench, perfect for family gatherings or casual mornings. Unwind in the spacious owner’s suite, complete with a cozy fireplace, sitting area, and spa like, updated bathroom. The spacious game room transforms into an entertainer’s paradise, seamlessly extending to a covered balcony equipped with built-in outdoor kitchen and living area. Enjoy unparalleled convenience just steps from Lake Highlands Town Center and scenic walking and biking trail. With easy access to 75 and 635, this home is also only minutes from White Rock Lake and premier shopping destination, NorthPark Mall. Experience the ultimate lock and leave lifestyle, combining comfort, luxury, and accessibility. Welcome home to excellence in Lake Highlands Enclave!
Last Agent to Sell the Property
Robert Elliott and Associates Brokerage Phone: 972-954-9206 License #0667660 Listed on: 01/11/2025
Home Details
Home Type
- Single Family
Est. Annual Taxes
- $16,892
Year Built
- Built in 2018
Lot Details
- 0.7 Acre Lot
- Wrought Iron Fence
- Water-Smart Landscaping
- Interior Lot
HOA Fees
- $150 Monthly HOA Fees
Parking
- 2 Car Attached Garage
- Rear-Facing Garage
- Garage Door Opener
- Additional Parking
Home Design
- Traditional Architecture
- Brick Exterior Construction
- Slab Foundation
- Composition Roof
Interior Spaces
- 2,495 Sq Ft Home
- 3-Story Property
- Open Floorplan
- Dual Staircase
- Woodwork
- <<energyStarQualifiedWindowsToken>>
- Family Room with Fireplace
- 2 Fireplaces
Kitchen
- Eat-In Kitchen
- Gas Cooktop
- <<microwave>>
- Dishwasher
- Kitchen Island
- Disposal
Flooring
- Wood
- Carpet
Bedrooms and Bathrooms
- 4 Bedrooms
- Walk-In Closet
- Low Flow Plumbing Fixtures
Home Security
- Home Security System
- Carbon Monoxide Detectors
- Fire and Smoke Detector
Eco-Friendly Details
- Energy-Efficient Appliances
- Energy-Efficient HVAC
- Energy-Efficient Insulation
- Energy-Efficient Doors
- Energy-Efficient Thermostat
Outdoor Features
- Balcony
- Covered patio or porch
- Outdoor Grill
Schools
- White Rock Elementary School
- Lake Highlands School
Utilities
- Central Heating and Cooling System
- Vented Exhaust Fan
- Tankless Water Heater
- Gas Water Heater
- Water Purifier
Community Details
- Association fees include management, ground maintenance, maintenance structure
- Enclave At Lake Highlands Association
- Enclave Lk Hlnds Tc Subdivision
Listing and Financial Details
- Legal Lot and Block 46 / 2
- Assessor Parcel Number 008125002A0460000
Ownership History
Purchase Details
Home Financials for this Owner
Home Financials are based on the most recent Mortgage that was taken out on this home.Purchase Details
Home Financials for this Owner
Home Financials are based on the most recent Mortgage that was taken out on this home.Similar Homes in Dallas, TX
Home Values in the Area
Average Home Value in this Area
Purchase History
| Date | Type | Sale Price | Title Company |
|---|---|---|---|
| Deed | -- | None Listed On Document | |
| Vendors Lien | -- | None Available |
Mortgage History
| Date | Status | Loan Amount | Loan Type |
|---|---|---|---|
| Open | $726,750 | New Conventional | |
| Previous Owner | $80,001 | Credit Line Revolving | |
| Previous Owner | $451,800 | New Conventional | |
| Previous Owner | $444,900 | New Conventional |
Property History
| Date | Event | Price | Change | Sq Ft Price |
|---|---|---|---|---|
| 03/14/2025 03/14/25 | Sold | -- | -- | -- |
| 02/07/2025 02/07/25 | Pending | -- | -- | -- |
| 01/29/2025 01/29/25 | Price Changed | $775,000 | -3.1% | $311 / Sq Ft |
| 01/13/2025 01/13/25 | For Sale | $800,000 | +28.6% | $321 / Sq Ft |
| 03/20/2019 03/20/19 | Sold | -- | -- | -- |
| 11/30/2018 11/30/18 | Pending | -- | -- | -- |
| 07/10/2018 07/10/18 | For Sale | $622,281 | -- | $250 / Sq Ft |
Tax History Compared to Growth
Tax History
| Year | Tax Paid | Tax Assessment Tax Assessment Total Assessment is a certain percentage of the fair market value that is determined by local assessors to be the total taxable value of land and additions on the property. | Land | Improvement |
|---|---|---|---|---|
| 2024 | $13,089 | $720,950 | $160,000 | $560,950 |
| 2023 | $13,089 | $724,820 | $160,000 | $564,820 |
| 2022 | $14,517 | $551,980 | $135,000 | $416,980 |
| 2021 | $15,349 | $551,980 | $135,000 | $416,980 |
| 2020 | $15,866 | $562,460 | $135,000 | $427,460 |
| 2019 | $15,720 | $532,320 | $135,000 | $397,320 |
| 2018 | $3,817 | $135,000 | $135,000 | $0 |
| 2017 | $0 | $135,000 | $135,000 | $0 |
Agents Affiliated with this Home
-
Melanie Martin

Seller's Agent in 2025
Melanie Martin
Robert Elliott and Associates
(214) 356-8975
9 in this area
78 Total Sales
-
Lauren Rockwell
L
Buyer's Agent in 2025
Lauren Rockwell
Compass RE Texas, LLC
(214) 717-1636
6 in this area
196 Total Sales
-
Jimmy Rado
J
Seller's Agent in 2019
Jimmy Rado
David M. Weekley
(877) 933-5539
25 in this area
1,877 Total Sales
-
Renee Barfoot
R
Buyer's Agent in 2019
Renee Barfoot
Dave Perry-Miller
(214) 693-7413
6 in this area
66 Total Sales
Map
Source: North Texas Real Estate Information Systems (NTREIS)
MLS Number: 20809613
APN: 008125002A0460000
- 7044 Silverberry St
- 7177 Copperleaf Dr
- 7080 Silverberry St
- 7112 Amber Grove Ct
- 7018 Blackwood Dr
- 6918 Blackwood Dr
- 6900 Skillman St Unit 701
- 6900 Skillman St Unit 304C
- 6900 Skillman St Unit 413
- 9514 Still Creek Rd
- 9346 Highedge Cir
- 9332 Charlie Ln
- 9340 Charlie Ln
- 9333 Charlie Ln
- 9620 Mav Ln
- 9628 Mav Ln
- 9032 Rock Valley Cove
- 9020 Rock Valley Cove
- 6814 Blackwood Dr
- 9408 Dartcrest Dr
