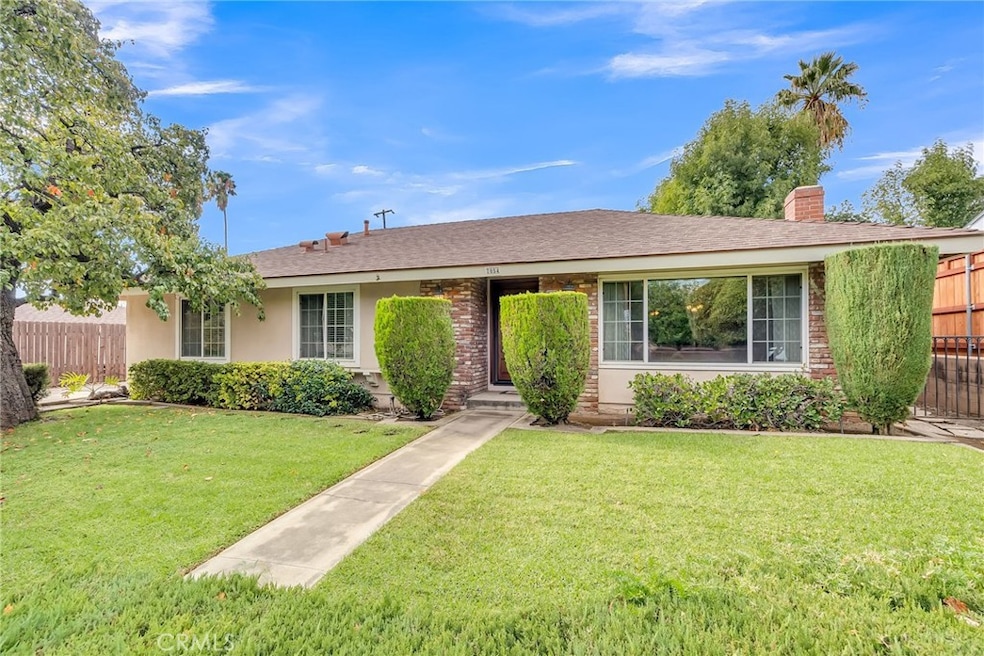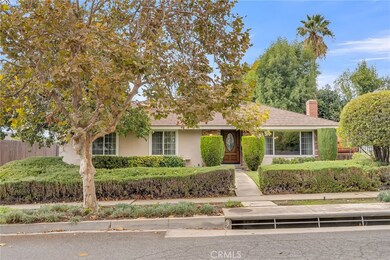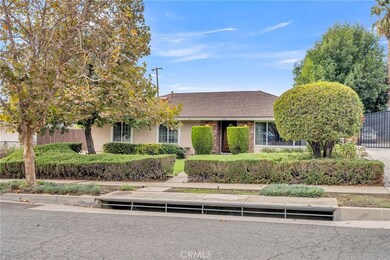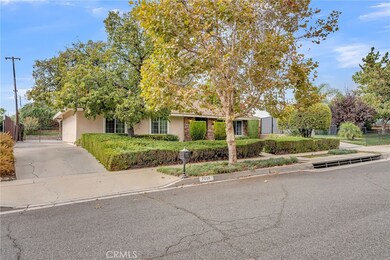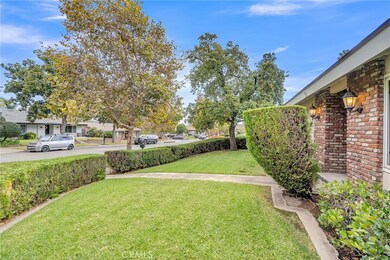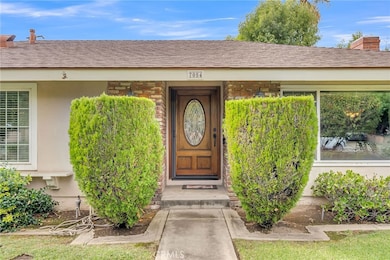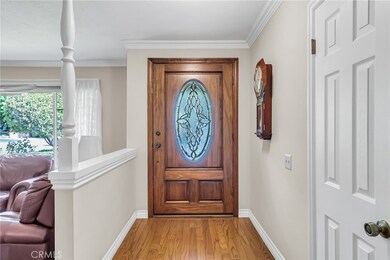
7054 Selma Ave Rancho Cucamonga, CA 91701
Highlights
- RV Access or Parking
- Primary Bedroom Suite
- Near a National Forest
- Alta Loma Junior High Rated A-
- Mountain View
- Wood Flooring
About This Home
As of December 2024Positioned in the highly sought after communities in the Rancho Cucamonga/Alta Loma area, this single-story home is ready for a new owner to make it their own. The living room boasts of natural light and comfort. The kitchen is the central point of the home and has an abundance of cabinetry, wrap around countertop, and opens to the dining room as well as the additional den. All 4 bedrooms provide ample space, and the main bedroom also includes an en-suite bathroom. The garage is positioned at the back of the home and allows for RV parking or additional parking along the entire side of the home. The large lot showcase manicured trees, bushes, and usable grass lawn in the backyard. Located near highly rated schools in the Chaffey Joint Union High School District, as well as local freeways and shopping/dining.
Last Agent to Sell the Property
COLDWELL BANKER REALTY Brokerage Phone: 909-227-5092 License #02064891 Listed on: 12/02/2024

Home Details
Home Type
- Single Family
Est. Annual Taxes
- $698
Year Built
- Built in 1970
Lot Details
- 7,920 Sq Ft Lot
- East Facing Home
- Wood Fence
- Front and Back Yard Sprinklers
- Private Yard
- Back and Front Yard
- Density is up to 1 Unit/Acre
Parking
- 2 Car Attached Garage
- 4 Open Parking Spaces
- Single Garage Door
- Driveway Up Slope From Street
- On-Street Parking
- RV Access or Parking
Property Views
- Mountain
- Neighborhood
Home Design
- Turnkey
- Slab Foundation
Interior Spaces
- 1,400 Sq Ft Home
- 1-Story Property
- Ceiling Fan
- Recessed Lighting
- Family Room Off Kitchen
- Living Room with Fireplace
- Dining Room
- Den
Kitchen
- Open to Family Room
- Electric Range
- Microwave
- Dishwasher
- Granite Countertops
Flooring
- Wood
- Carpet
- Tile
Bedrooms and Bathrooms
- 4 Main Level Bedrooms
- Primary Bedroom Suite
- 2 Full Bathrooms
- Bathtub with Shower
- Walk-in Shower
Laundry
- Laundry Room
- Dryer
- Washer
Home Security
- Carbon Monoxide Detectors
- Fire and Smoke Detector
Outdoor Features
- Concrete Porch or Patio
- Rain Gutters
Location
- Suburban Location
Utilities
- Central Heating and Cooling System
- Natural Gas Connected
- Cable TV Available
Listing and Financial Details
- Tax Lot 43
- Tax Tract Number 6999
- Assessor Parcel Number 0202323140000
- $106 per year additional tax assessments
- Seller Considering Concessions
Community Details
Overview
- No Home Owners Association
- Near a National Forest
Recreation
- Bike Trail
Ownership History
Purchase Details
Home Financials for this Owner
Home Financials are based on the most recent Mortgage that was taken out on this home.Purchase Details
Home Financials for this Owner
Home Financials are based on the most recent Mortgage that was taken out on this home.Purchase Details
Similar Homes in Rancho Cucamonga, CA
Home Values in the Area
Average Home Value in this Area
Purchase History
| Date | Type | Sale Price | Title Company |
|---|---|---|---|
| Grant Deed | $750,000 | Ticor Title | |
| Grant Deed | $750,000 | Ticor Title | |
| Interfamily Deed Transfer | -- | Accommodation | |
| Interfamily Deed Transfer | -- | Accommodation | |
| Interfamily Deed Transfer | -- | None Available |
Mortgage History
| Date | Status | Loan Amount | Loan Type |
|---|---|---|---|
| Open | $600,000 | New Conventional | |
| Closed | $600,000 | New Conventional | |
| Previous Owner | $750,000 | Reverse Mortgage Home Equity Conversion Mortgage | |
| Previous Owner | $15,000 | Stand Alone Second | |
| Previous Owner | $73,622 | Unknown |
Property History
| Date | Event | Price | Change | Sq Ft Price |
|---|---|---|---|---|
| 12/23/2024 12/23/24 | Sold | $750,000 | +2.0% | $536 / Sq Ft |
| 12/03/2024 12/03/24 | Pending | -- | -- | -- |
| 12/02/2024 12/02/24 | For Sale | $735,000 | -- | $525 / Sq Ft |
Tax History Compared to Growth
Tax History
| Year | Tax Paid | Tax Assessment Tax Assessment Total Assessment is a certain percentage of the fair market value that is determined by local assessors to be the total taxable value of land and additions on the property. | Land | Improvement |
|---|---|---|---|---|
| 2024 | $698 | $65,829 | $10,588 | $55,241 |
| 2023 | $681 | $64,538 | $10,380 | $54,158 |
| 2022 | $678 | $63,272 | $10,176 | $53,096 |
| 2021 | $676 | $62,031 | $9,976 | $52,055 |
| 2020 | $649 | $61,395 | $9,874 | $51,521 |
| 2019 | $654 | $60,191 | $9,680 | $50,511 |
| 2018 | $639 | $59,011 | $9,490 | $49,521 |
| 2017 | $610 | $57,854 | $9,304 | $48,550 |
| 2016 | $593 | $56,720 | $9,122 | $47,598 |
| 2015 | $588 | $55,868 | $8,985 | $46,883 |
| 2014 | $571 | $54,774 | $8,809 | $45,965 |
Agents Affiliated with this Home
-
Robert Vail

Seller's Agent in 2024
Robert Vail
COLDWELL BANKER REALTY
(951) 682-1133
5 in this area
88 Total Sales
-
Stacie Crumbaker

Buyer's Agent in 2024
Stacie Crumbaker
ELEMENT RE INC
(909) 227-6451
10 in this area
162 Total Sales
Map
Source: California Regional Multiple Listing Service (CRMLS)
MLS Number: IV24224856
APN: 0202-323-14
- 7088 Beryl St
- 9446 La Grande St
- 7236 Hellman Ave
- 7171 Garnet St
- 9385 Mignonette St
- 9118 Baseline Rd
- 8985 Sage Dr
- 7381 Onyx Ave
- 9026 Hamilton St
- 6880 Archibald Ave Unit 43
- 6880 Archibald Ave Unit 114
- 6946 Archibald Ave
- 9313 Silverleaf Way
- 9330 Silverleaf Way
- 6958 Doheny Place Unit C
- 8784 Lurline St
- 8990 19th St Unit 307
- 8990 19th St Unit 223
- 8990 19th St Unit 268
- 8990 19th St Unit 383
