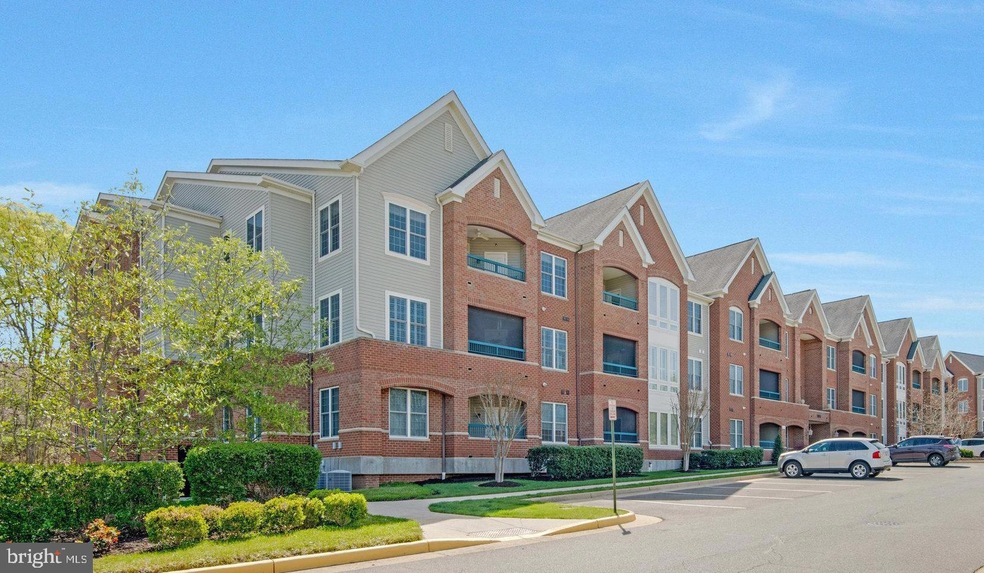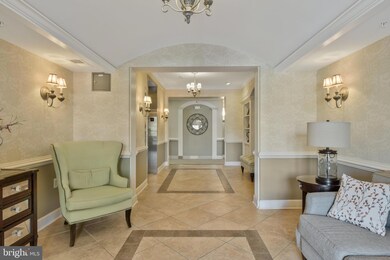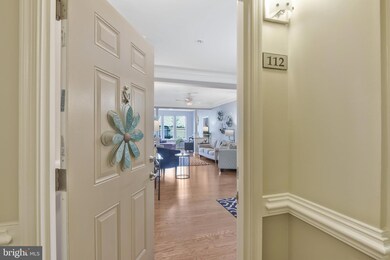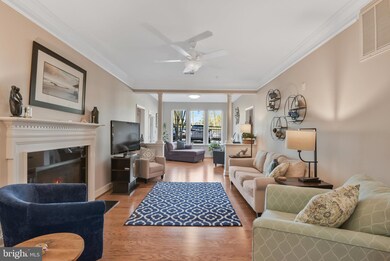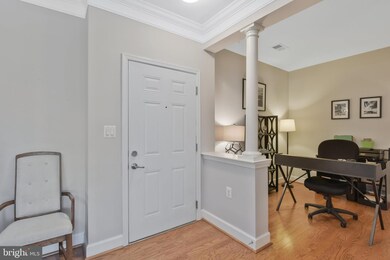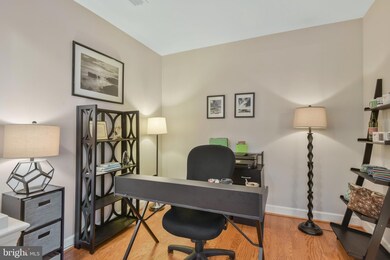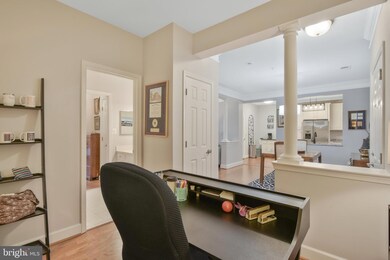
7055 Heritage Hunt Dr Unit 112 Gainesville, VA 20155
Heritage Hunt NeighborhoodHighlights
- Bar or Lounge
- 24-Hour Security
- Gated Community
- Fitness Center
- Senior Living
- 3-minute walk to Heritage Hunt Country Club
About This Home
As of May 2023Beautifully updated 2 BR, 2 Bath condo in sought-after Heritage Hunt. Spacious Barclay model has almost 1400 square feet, plus a separate lower level storage room. If you have been thinking of downsizing to a condo, you will have plenty of space in this charming, low maintenance home! The kitchen has been renovated to include new on-trend white cabinets, neutral granite, sink and faucet, as well as replacing the dishwasher, microwave and washer/dryer. The kitchen pass through has been lowered to counter height, lending a more modern, open and spacious feeling. The open floorplan has an eat-in kitchen, a combination living/dining room, and a convenient den or office room - a perfect spot for the home office. The sunroom extends off the living room, and is the ideal sunny spot for your plants. The bedrooms have a nice separation from one another, and have walk-in closets and attached baths, with shower grab-bars. Don't forget the private outside porch, with electric screen that you can raise for maximum light and air, and lower for a bit more privacy. Custom paint throughout, crown molding in the living and dining rooms, and updated light fixtures add elegance to this lovely home. The main level location is super convenient, particularly if you live with a four-legged friend or come and go frequently. Take the elevator down one quick floor to your dedicated parking space, and locked private storage room on the lower level, with a secure lower lobby entrance. You will feel right at home from the minute you move in. Heritage Hunt is a welcoming community with so much to offer! The condo is walking distance to the clubhouse, with the indoor and outdoor pool, fitness center, restaurant, clubs and activities. You can be as busy (or as not-busy) as you wish! Heritage Hunt is an active adult community, which means that one owner must be 55 or better, and no occupant can be under 18. Buyer to pay capital contribution at closing.
Last Agent to Sell the Property
Long & Foster Real Estate, Inc. License #0225203593 Listed on: 04/13/2023

Property Details
Home Type
- Condominium
Est. Annual Taxes
- $4,138
Year Built
- Built in 2009
HOA Fees
Parking
- 1 Assigned Subterranean Space
- Parking Lot
- Parking Space Conveys
Home Design
- Transitional Architecture
- Traditional Architecture
- Brick Exterior Construction
Interior Spaces
- 1,388 Sq Ft Home
- Property has 1 Level
- Open Floorplan
- Crown Molding
- Ceiling Fan
- Electric Fireplace
- Window Treatments
- Combination Dining and Living Room
- Den
- Sun or Florida Room
- Screened Porch
- Wood Flooring
- Security Gate
Kitchen
- Eat-In Kitchen
- Gas Oven or Range
- <<builtInMicrowave>>
- Dishwasher
- Stainless Steel Appliances
- Upgraded Countertops
- Disposal
Bedrooms and Bathrooms
- 2 Main Level Bedrooms
- En-Suite Primary Bedroom
- En-Suite Bathroom
- Walk-In Closet
- 2 Full Bathrooms
Laundry
- Laundry in unit
- Stacked Washer and Dryer
Accessible Home Design
- Accessible Elevator Installed
- Grab Bars
- Level Entry For Accessibility
Outdoor Features
- Outdoor Storage
Utilities
- Forced Air Heating and Cooling System
- Natural Gas Water Heater
Listing and Financial Details
- Assessor Parcel Number 7397-98-6327.01
Community Details
Overview
- Senior Living
- Association fees include cable TV, common area maintenance, exterior building maintenance, high speed internet, management, pool(s), recreation facility, reserve funds, road maintenance, security gate, sewer, snow removal, standard phone service, trash, water
- Senior Community | Residents must be 55 or older
- Heritage Hunt HOA
- Low-Rise Condominium
- Heritage Hunt Ii Condominiums
- Built by US Homes
- Heritage Hunt Subdivision, Barclay Floorplan
- Heritage Hunt Community
- Property Manager
Amenities
- Common Area
- Clubhouse
- Meeting Room
- Art Studio
- Community Library
- Bar or Lounge
- Community Storage Space
Recreation
- Golf Course Membership Available
- Tennis Courts
- Fitness Center
- Community Indoor Pool
- Jogging Path
Pet Policy
- Pets Allowed
- Pet Size Limit
Security
- 24-Hour Security
- Gated Community
- Fire and Smoke Detector
- Fire Sprinkler System
Ownership History
Purchase Details
Home Financials for this Owner
Home Financials are based on the most recent Mortgage that was taken out on this home.Purchase Details
Purchase Details
Home Financials for this Owner
Home Financials are based on the most recent Mortgage that was taken out on this home.Purchase Details
Home Financials for this Owner
Home Financials are based on the most recent Mortgage that was taken out on this home.Similar Homes in Gainesville, VA
Home Values in the Area
Average Home Value in this Area
Purchase History
| Date | Type | Sale Price | Title Company |
|---|---|---|---|
| Warranty Deed | $395,000 | None Listed On Document | |
| Deed | -- | Stewart Title Guaranty Company | |
| Warranty Deed | $270,000 | Stewart Title Guaranty Co | |
| Deed | $216,990 | North American Title Ins Co |
Mortgage History
| Date | Status | Loan Amount | Loan Type |
|---|---|---|---|
| Previous Owner | $180,000 | New Conventional | |
| Previous Owner | $202,500 | New Conventional | |
| Previous Owner | $107,000 | New Conventional |
Property History
| Date | Event | Price | Change | Sq Ft Price |
|---|---|---|---|---|
| 05/17/2023 05/17/23 | Sold | $395,000 | +1.3% | $285 / Sq Ft |
| 04/14/2023 04/14/23 | Pending | -- | -- | -- |
| 04/13/2023 04/13/23 | For Sale | $390,000 | +44.4% | $281 / Sq Ft |
| 07/25/2018 07/25/18 | Sold | $270,000 | 0.0% | $195 / Sq Ft |
| 06/10/2018 06/10/18 | Pending | -- | -- | -- |
| 06/09/2018 06/09/18 | Off Market | $270,000 | -- | -- |
| 06/07/2018 06/07/18 | For Sale | $270,000 | 0.0% | $195 / Sq Ft |
| 06/06/2018 06/06/18 | Off Market | $270,000 | -- | -- |
Tax History Compared to Growth
Tax History
| Year | Tax Paid | Tax Assessment Tax Assessment Total Assessment is a certain percentage of the fair market value that is determined by local assessors to be the total taxable value of land and additions on the property. | Land | Improvement |
|---|---|---|---|---|
| 2024 | $3,815 | $383,600 | $96,000 | $287,600 |
| 2023 | $3,817 | $366,800 | $94,000 | $272,800 |
| 2022 | $3,775 | $333,600 | $91,000 | $242,600 |
| 2021 | $3,669 | $300,000 | $78,000 | $222,000 |
| 2020 | $4,407 | $284,300 | $72,000 | $212,300 |
| 2019 | $3,968 | $256,000 | $66,000 | $190,000 |
| 2018 | $2,964 | $245,500 | $65,500 | $180,000 |
| 2017 | $2,912 | $235,000 | $64,000 | $171,000 |
| 2016 | $2,827 | $230,200 | $63,500 | $166,700 |
| 2015 | $2,739 | $221,700 | $61,200 | $160,500 |
| 2014 | $2,739 | $218,100 | $60,000 | $158,100 |
Agents Affiliated with this Home
-
Susan Kelly

Seller's Agent in 2023
Susan Kelly
Long & Foster
(703) 887-1755
4 in this area
53 Total Sales
-
Austin Wickwire

Buyer's Agent in 2023
Austin Wickwire
RE/MAX Gateway, LLC
(703) 973-6022
2 in this area
60 Total Sales
-
Scott Corbett

Seller's Agent in 2018
Scott Corbett
Pearson Smith Realty LLC
(703) 493-0323
2 in this area
54 Total Sales
Map
Source: Bright MLS
MLS Number: VAPW2048192
APN: 7397-98-6327.01
- 7055 Heritage Hunt Dr Unit 207
- 7065 Heritage Hunt Dr Unit 101
- 7065 Heritage Hunt Dr Unit 309
- 13685 Paddock Ct
- 13602 Ryton Ridge Ln
- 13717 Currant Loop
- 13546 Ryton Ridge Ln
- 6769 Arthur Hills Dr
- 13882 Cinch Ln
- 7022 Mongoose Trail
- 6805 Tred Avon Place
- 6848 Tred Avon Place
- 14036 Cannondale Way
- 13731 Charismatic Way
- 13891 Gary Fisher Trail
- 13891 Chelmsford Dr Unit 201
- 13890 Chelmsford Dr Unit 313
- 13986 Chelmsford Dr
- 14192 Haro Trail
- 6688 Roderick Loop
