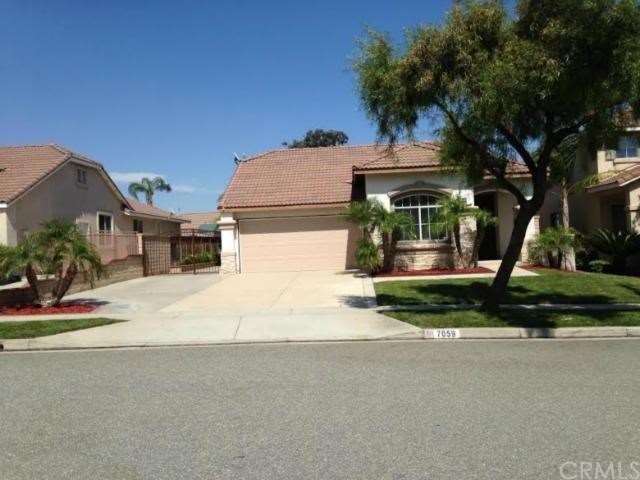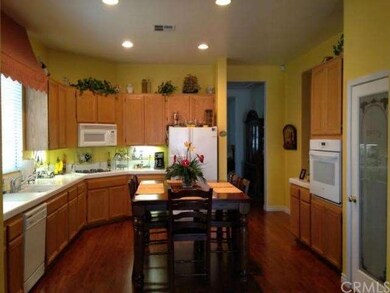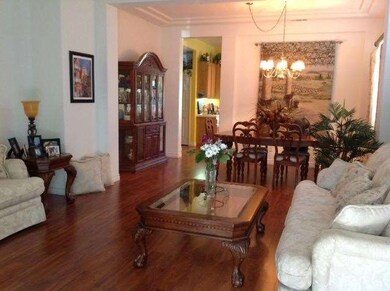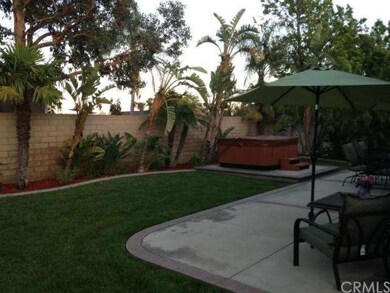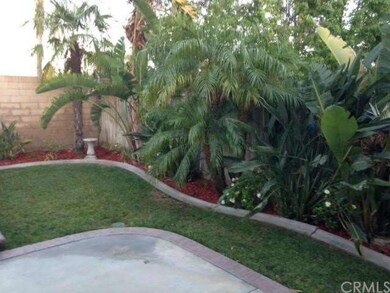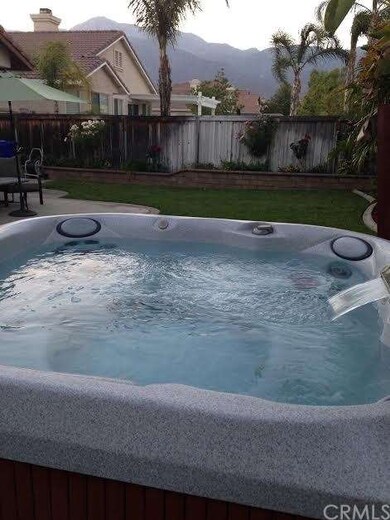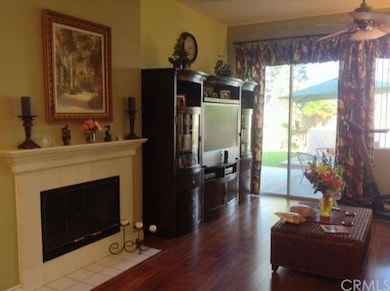
7059 Fontaine Place Rancho Cucamonga, CA 91739
Victoria NeighborhoodEstimated Value: $851,098 - $974,000
Highlights
- Above Ground Spa
- RV Access or Parking
- Mountain View
- Windrows Elementary School Rated A-
- Primary Bedroom Suite
- Contemporary Architecture
About This Home
As of July 2014Turn-Key, Move-in Ready! Desired Etiwanda area, just one mile from Victoria Gardens. This single story shows like a model. Located in a cul-de-sac, which has access to the Pacific Electric Trail. This 3 Bedrooms, plus an Office (originally 4th Bedroom option). 2 Full Baths, has a separate Laundry room with custom cabinets. Wrought Iron Pedestrian and RV Gates. Engineered wood and Tile Flooring throughout. Hunter Ceiling Fans throughout. Shutters and blinds window coverings. All windows are tinted. Custom organizer in master suite walk-in closet. Mirrored sliding closet doors in all bedrooms. Large eat-in Kitchen. Fireplace in Family room with ceramic logs. Above ground sparkling spa, placed on step-up brick ribbon cement platform, has a view of the mountains. Professionally landscaped front and back yards. House Alarm System, service paid to the end of the year. Wall mounted custom cabinets in garage. Proxy paint on garage floor. Attic fan. Upgraded air conditioner unit. Easy access to the 210, 15 and 10 freeways.
Last Agent to Sell the Property
Grisel Grace Suchowski
All Nations Realty & Investments License #01262690 Listed on: 06/04/2014
Last Buyer's Agent
JEFFREY ZENO
ZENO & ZENO REAL ESTATE GROUP License #01060498
Home Details
Home Type
- Single Family
Est. Annual Taxes
- $7,073
Year Built
- Built in 1999
Lot Details
- 7,192 Sq Ft Lot
- Cul-De-Sac
- West Facing Home
- Wrought Iron Fence
- Wood Fence
- Brick Fence
- Fence is in average condition
- Drip System Landscaping
- Level Lot
- Front and Back Yard Sprinklers
- Lawn
- Back and Front Yard
Parking
- 2 Car Attached Garage
- Parking Available
- Front Facing Garage
- Single Garage Door
- Garage Door Opener
- Driveway
- RV Access or Parking
Home Design
- Contemporary Architecture
- Turnkey
- Spanish Tile Roof
Interior Spaces
- 2,000 Sq Ft Home
- Double Pane Windows
- Tinted Windows
- Shutters
- Blinds
- Bay Window
- Window Screens
- Panel Doors
- Family Room with Fireplace
- Family Room Off Kitchen
- Living Room
- Dining Room
- Home Office
- Mountain Views
- Attic Fan
- Laundry Room
Kitchen
- Electric Oven
- Self-Cleaning Oven
- Built-In Range
- Range Hood
- Microwave
- Water Line To Refrigerator
- Dishwasher
- Disposal
Flooring
- Wood
- Tile
Bedrooms and Bathrooms
- 3 Bedrooms
- Primary Bedroom Suite
- Walk-In Closet
- Mirrored Closets Doors
- 2 Full Bathrooms
Home Security
- Home Security System
- Carbon Monoxide Detectors
- Fire and Smoke Detector
Outdoor Features
- Above Ground Spa
- Brick Porch or Patio
- Exterior Lighting
Location
- Urban Location
Utilities
- Central Heating and Cooling System
- 220 Volts For Spa
- ENERGY STAR Qualified Water Heater
- Satellite Dish
Community Details
- No Home Owners Association
- Built by Kaufman & Broad of Southern CA
Listing and Financial Details
- Tax Lot 53
- Tax Tract Number 158751
- Assessor Parcel Number 1089051130000
Ownership History
Purchase Details
Purchase Details
Home Financials for this Owner
Home Financials are based on the most recent Mortgage that was taken out on this home.Purchase Details
Purchase Details
Home Financials for this Owner
Home Financials are based on the most recent Mortgage that was taken out on this home.Purchase Details
Home Financials for this Owner
Home Financials are based on the most recent Mortgage that was taken out on this home.Purchase Details
Home Financials for this Owner
Home Financials are based on the most recent Mortgage that was taken out on this home.Similar Homes in Rancho Cucamonga, CA
Home Values in the Area
Average Home Value in this Area
Purchase History
| Date | Buyer | Sale Price | Title Company |
|---|---|---|---|
| Kvalheim Erik Rene | -- | None Available | |
| Kvalheim Erik | $500,000 | Ticor Title Company | |
| Suchowski Philip A | -- | First American | |
| Suchowski Philip A | -- | First American | |
| Suchowski Philip A | -- | First American | |
| Suchowski Philip A | -- | -- | |
| Suchowski Philip A | -- | -- | |
| Suchowski Philip A | $215,500 | First American Title |
Mortgage History
| Date | Status | Borrower | Loan Amount |
|---|---|---|---|
| Open | Kvalheim Erik Rene | $366,000 | |
| Closed | Kvalheim Erik Rene | $88,950 | |
| Closed | Kvalheim Erik | $388,000 | |
| Closed | Kvalheim Erik | $83,000 | |
| Closed | Kvalheim Erik | $400,000 | |
| Previous Owner | Suchowski Philip A | $465,000 | |
| Previous Owner | Suchowski Philip A | $478,936 | |
| Previous Owner | Suchowski Philip A | $88,222 | |
| Previous Owner | Suchowski Philio A | $386,323 | |
| Previous Owner | Suchowski Philip A | $25,000 | |
| Previous Owner | Suchowski Philip A | $335,165 | |
| Previous Owner | Suchowski Philip A | $331,577 | |
| Previous Owner | Suchowski Philip A | $113,683 | |
| Previous Owner | Suchowski Philip A | $39,189 | |
| Previous Owner | Suchowski Philip A | $32,503 | |
| Previous Owner | Suchowski Philip A | $17,369 | |
| Previous Owner | Suchowski Philip A | $172,050 | |
| Closed | Suchowski Philip A | $43,000 |
Property History
| Date | Event | Price | Change | Sq Ft Price |
|---|---|---|---|---|
| 07/01/2014 07/01/14 | Sold | $500,000 | -1.0% | $250 / Sq Ft |
| 06/07/2014 06/07/14 | Pending | -- | -- | -- |
| 06/04/2014 06/04/14 | For Sale | $505,000 | -- | $253 / Sq Ft |
Tax History Compared to Growth
Tax History
| Year | Tax Paid | Tax Assessment Tax Assessment Total Assessment is a certain percentage of the fair market value that is determined by local assessors to be the total taxable value of land and additions on the property. | Land | Improvement |
|---|---|---|---|---|
| 2024 | $7,073 | $589,141 | $147,285 | $441,856 |
| 2023 | $6,887 | $577,589 | $144,397 | $433,192 |
| 2022 | $6,785 | $566,264 | $141,566 | $424,698 |
| 2021 | $6,665 | $555,161 | $138,790 | $416,371 |
| 2020 | $6,584 | $549,469 | $137,367 | $412,102 |
| 2019 | $6,417 | $538,696 | $134,674 | $404,022 |
| 2018 | $6,403 | $528,133 | $132,033 | $396,100 |
| 2017 | $6,194 | $517,777 | $129,444 | $388,333 |
| 2016 | $6,022 | $507,625 | $126,906 | $380,719 |
| 2015 | $5,974 | $500,000 | $125,000 | $375,000 |
| 2014 | $3,447 | $270,195 | $67,550 | $202,645 |
Agents Affiliated with this Home
-

Seller's Agent in 2014
Grisel Grace Suchowski
All Nations Realty & Investments
(909) 980-5000
-
J
Buyer's Agent in 2014
JEFFREY ZENO
ZENO & ZENO REAL ESTATE GROUP
Map
Source: California Regional Multiple Listing Service (CRMLS)
MLS Number: CV14116784
APN: 1089-051-13
- 12387 Blazing Star Ct
- 7068 Crocus Ct
- 6914 Basswood Place
- 12325 Bellflower Ct
- 12419 Renwick Dr
- 12331 Bellflower Ct
- 12437 Ironbark Dr
- 12315 Mint Ct
- 12584 Atwood Ct Unit 412
- 12584 Atwood Ct Unit 1215
- 12185 Abbey Ct
- 12260 Daisy Ct
- 12501 Solaris Dr Unit 42
- 12225 Silverberry St
- 12538 Old Port Ct
- 7188 Walcott Place
- 7423 Solstice Place
- 7418 Solstice Place
- 7400 Arbor Ln
- 7447 Starfire Place
- 7059 Fontaine Place
- 7049 Fontaine Place
- 7067 Fontaine Place
- 12301 Sugargum St
- 7075 Fontaine Place
- 12302 Sweetgum Dr
- 12305 Sugargum St
- 12306 Sweetgum Dr
- 12309 Sugar Gum St
- 12309 Sugargum St
- 7083 Fontaine Place
- 7031 Fontaine Place
- 12310 Sweetgum Dr
- 7056 Fontaine Place
- 7064 Fontaine Place
- 7048 Fontaine Place
- 7072 Fontaine Place
- 7089 Fontaine Place
- 7025 Fontaine Place
- 12353 Blazing Star Ct
