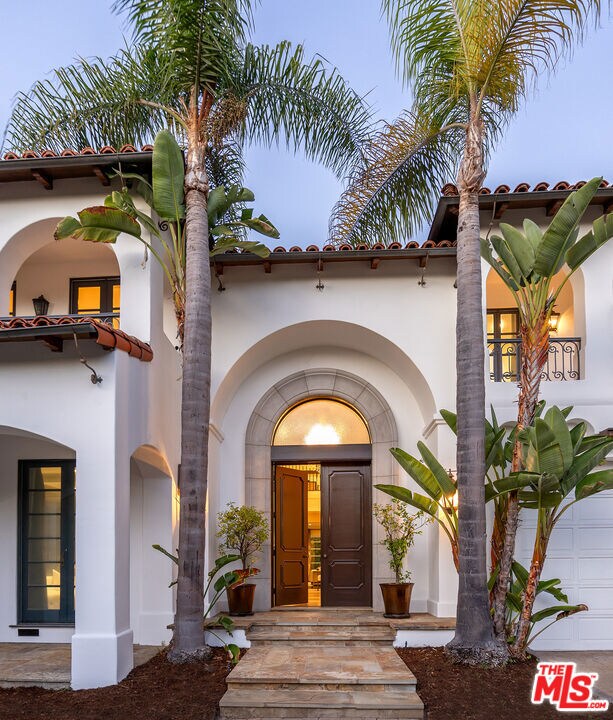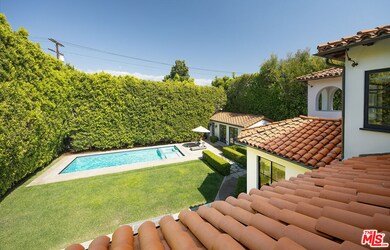
706 N Crescent Dr Beverly Hills, CA 90210
Highlights
- Detached Guest House
- Wine Cellar
- Gated Parking
- Hawthorne Elementary School Rated A
- In Ground Pool
- Family Room with Fireplace
About This Home
As of March 2025Mediterranean Villa on prime 700 Block. 16,300sqft+ lot with spacious yard, pool, grassy area and guest house. Excellent floor plan with high ceilings, 2-story entry hall with sweeping staircase. Paneled living room with fireplace and incredible bookcases for display. Large formal dining room perfect for entertaining. Gourmet kitchen opens via steel case windows to the rear gardens. Upstairs, 5 bedrooms with an exceptional primary suite. Staff suite on main floor, attached 2-car garage. Extraordinary offering in the Flats of Beverly Hills. Walkable to all the finest restaurants and shopping.
Last Agent to Sell the Property
Carolwood Estates License #01317962 Listed on: 10/08/2024

Last Buyer's Agent
Subscriber Non
Non-Participant Office License #13252
Home Details
Home Type
- Single Family
Est. Annual Taxes
- $95,610
Year Built
- Built in 2000
Lot Details
- 0.38 Acre Lot
- Lot Dimensions are 82x195
- Property is zoned BHR1*
Home Design
- Mediterranean Architecture
Interior Spaces
- 6,854 Sq Ft Home
- 2-Story Property
- Built-In Features
- Entryway
- Wine Cellar
- Family Room with Fireplace
- 3 Fireplaces
- Living Room with Fireplace
- Dining Room
- Library
- Wood Flooring
- Alarm System
- Laundry Room
Kitchen
- Walk-In Pantry
- Oven or Range
- Freezer
- Dishwasher
- Disposal
Bedrooms and Bathrooms
- 7 Bedrooms
- Walk-In Closet
- Powder Room
Parking
- 2 Parking Spaces
- Attached Carport
- Gated Parking
- Guest Parking
Pool
- In Ground Pool
- In Ground Spa
Additional Features
- Covered patio or porch
- Detached Guest House
- Central Heating and Cooling System
Community Details
- No Home Owners Association
Listing and Financial Details
- Assessor Parcel Number 4344-003-003
Ownership History
Purchase Details
Home Financials for this Owner
Home Financials are based on the most recent Mortgage that was taken out on this home.Purchase Details
Purchase Details
Home Financials for this Owner
Home Financials are based on the most recent Mortgage that was taken out on this home.Purchase Details
Home Financials for this Owner
Home Financials are based on the most recent Mortgage that was taken out on this home.Purchase Details
Purchase Details
Home Financials for this Owner
Home Financials are based on the most recent Mortgage that was taken out on this home.Similar Homes in Beverly Hills, CA
Home Values in the Area
Average Home Value in this Area
Purchase History
| Date | Type | Sale Price | Title Company |
|---|---|---|---|
| Grant Deed | $14,250,000 | Cypress Escrow And Settlement | |
| Grant Deed | $6,300,000 | Chicago Title Company | |
| Grant Deed | -- | Chicago Title Co | |
| Individual Deed | $4,125,000 | Provident Title | |
| Grant Deed | -- | -- | |
| Individual Deed | -- | Provident Title Company |
Mortgage History
| Date | Status | Loan Amount | Loan Type |
|---|---|---|---|
| Open | $8,937,500 | New Conventional | |
| Previous Owner | $3,150,000 | New Conventional | |
| Previous Owner | $3,750,000 | Purchase Money Mortgage | |
| Previous Owner | $1,500,000 | Unknown | |
| Previous Owner | $1,500,000 | Unknown | |
| Previous Owner | $1,100,000 | Unknown | |
| Previous Owner | $1,100,000 | Unknown | |
| Previous Owner | $1,100,000 | Unknown | |
| Previous Owner | $1,000,000 | No Value Available | |
| Previous Owner | $2,337,000 | Construction |
Property History
| Date | Event | Price | Change | Sq Ft Price |
|---|---|---|---|---|
| 07/24/2025 07/24/25 | Price Changed | $80,000 | -15.8% | $12 / Sq Ft |
| 07/08/2025 07/08/25 | For Rent | $95,000 | 0.0% | -- |
| 03/07/2025 03/07/25 | Sold | $14,250,000 | -3.7% | $2,079 / Sq Ft |
| 02/05/2025 02/05/25 | Pending | -- | -- | -- |
| 10/08/2024 10/08/24 | For Sale | $14,800,000 | -- | $2,159 / Sq Ft |
Tax History Compared to Growth
Tax History
| Year | Tax Paid | Tax Assessment Tax Assessment Total Assessment is a certain percentage of the fair market value that is determined by local assessors to be the total taxable value of land and additions on the property. | Land | Improvement |
|---|---|---|---|---|
| 2024 | $95,610 | $7,913,148 | $4,632,835 | $3,280,313 |
| 2023 | $93,881 | $7,757,990 | $4,541,996 | $3,215,994 |
| 2022 | $91,190 | $7,605,874 | $4,452,938 | $3,152,936 |
| 2021 | $88,538 | $7,456,740 | $4,365,626 | $3,091,114 |
| 2019 | $85,986 | $7,235,571 | $4,236,140 | $2,999,431 |
| 2018 | $82,643 | $7,093,698 | $4,153,079 | $2,940,619 |
| 2016 | $79,342 | $6,818,243 | $3,991,811 | $2,826,432 |
| 2015 | $75,945 | $6,715,828 | $3,931,851 | $2,783,977 |
| 2014 | $73,380 | $6,584,275 | $3,854,832 | $2,729,443 |
Agents Affiliated with this Home
-
Jordana Leigh

Seller's Agent in 2025
Jordana Leigh
Rodeo Realty
(310) 724-7100
27 in this area
93 Total Sales
-
Drew Fenton

Seller's Agent in 2025
Drew Fenton
Carolwood Estates
(310) 492-0701
24 in this area
90 Total Sales
-
S
Buyer's Agent in 2025
Subscriber Non
Non-Participant Office
Map
Source: The MLS
MLS Number: 24-448533
APN: 4344-003-003
- 708 N Rexford Dr
- 708 N Beverly Dr
- 610 N Canon Dr
- 716 N Beverly Dr
- 625 Foothill Rd
- 616 N Beverly Dr
- 602 N Crescent Dr
- 610 N Beverly Dr
- 701 N Beverly Dr
- 604 N Alpine Dr
- 710 N Rodeo Dr
- 523 N Canon Dr
- 625 N Rodeo Dr
- 814 Foothill Rd
- 710 N Camden Dr
- 804 N Elm Dr
- 917 N Crescent Dr
- 705 N Camden Dr
- 617 N Camden Dr
- 1405 Park Way






