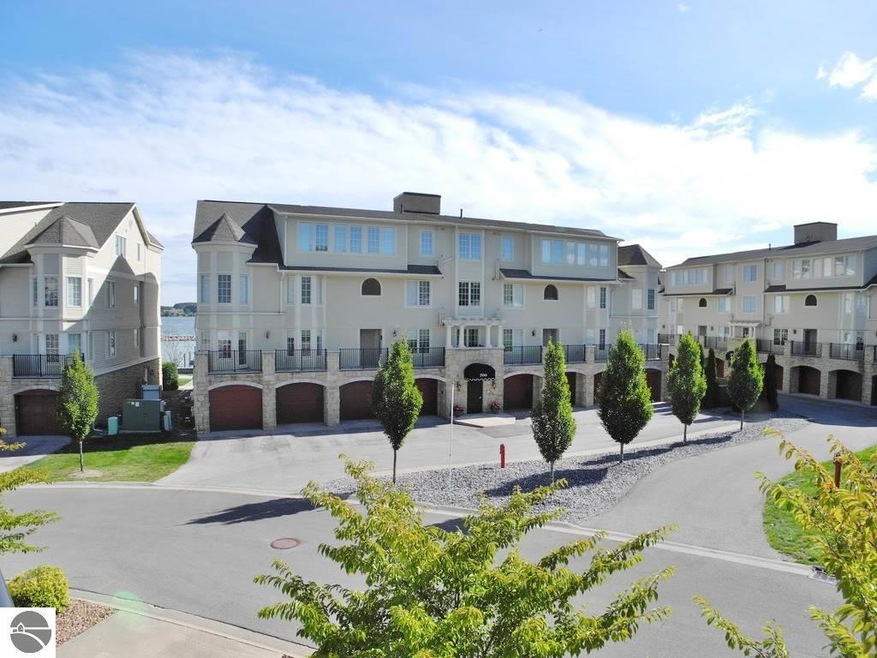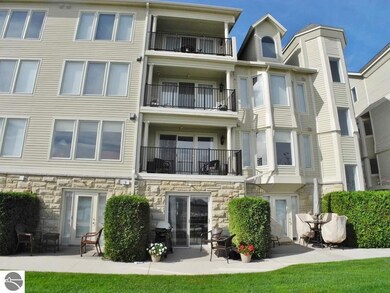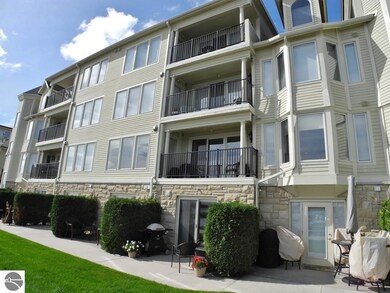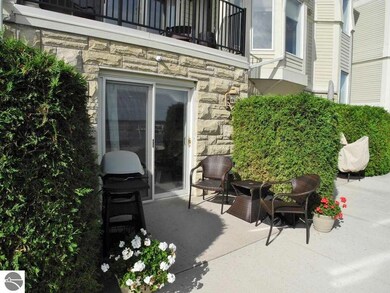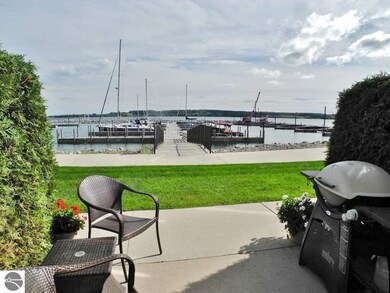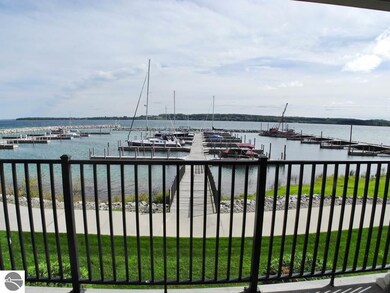
706 N Dockside Cir Unit D-2 Suttons Bay, MI 49682
Highlights
- Deeded Waterfront Access Rights
- Spa
- Lake Privileges
- 700 Feet of Waterfront
- Bay View
- 4-minute walk to Suttons Bay North Park
About This Home
As of July 2024Created Sale.
Last Agent to Sell the Property
OLTERSDORF REALTY, LLC License #6502340603 Listed on: 11/13/2017
Last Buyer's Agent
OLTERSDORF REALTY, LLC License #6502340603 Listed on: 11/13/2017
Home Details
Home Type
- Single Family
Year Built
- Built in 2005
Lot Details
- 700 Feet of Waterfront
- Landscaped
- Sloped Lot
- Sprinkler System
- The community has rules related to zoning restrictions
Home Design
- Frame Construction
- Asphalt Roof
- Stone Siding
- Cement Board or Planked
Interior Spaces
- 2,160 Sq Ft Home
- 2-Story Property
- Vaulted Ceiling
- Gas Fireplace
- Drapes & Rods
- Blinds
- Entrance Foyer
- Formal Dining Room
- Home Gym
- Bay Views
Kitchen
- Breakfast Area or Nook
- Cooktop
- Microwave
- Dishwasher
- Kitchen Island
- Granite Countertops
- Disposal
Bedrooms and Bathrooms
- 4 Bedrooms
- Primary Bedroom on Main
- Walk-In Closet
Laundry
- Dryer
- Washer
Parking
- 2 Car Attached Garage
- Garage Door Opener
- Private Driveway
- Drive Under Main Level
Outdoor Features
- Spa
- Deeded Waterfront Access Rights
- Lake Privileges
- Balcony
- Patio
- Rain Gutters
Location
- Ground Level Unit
- Property is near a Great Lake
Utilities
- Forced Air Heating and Cooling System
- Water Heated On Demand
- Cable TV Available
Community Details
Overview
- Association fees include exterior maintenance, lawn care, liability insurance, snow removal, trash removal
- Bay View Condominiums Community
Amenities
- Common Area
- Clubhouse
- Elevator
Recreation
- Tennis Courts
- Exercise Course
- Community Pool
- Water Sports
Similar Homes in Suttons Bay, MI
Home Values in the Area
Average Home Value in this Area
Property History
| Date | Event | Price | Change | Sq Ft Price |
|---|---|---|---|---|
| 07/02/2025 07/02/25 | For Sale | $999,000 | +8.0% | $463 / Sq Ft |
| 07/08/2024 07/08/24 | Sold | $925,000 | -2.6% | $428 / Sq Ft |
| 05/28/2024 05/28/24 | Price Changed | $950,000 | -3.6% | $440 / Sq Ft |
| 05/14/2024 05/14/24 | Price Changed | $985,000 | -1.0% | $456 / Sq Ft |
| 03/11/2024 03/11/24 | For Sale | $995,000 | +126.1% | $461 / Sq Ft |
| 11/13/2017 11/13/17 | For Sale | $440,000 | 0.0% | $204 / Sq Ft |
| 11/10/2017 11/10/17 | Sold | $440,000 | +12.8% | $204 / Sq Ft |
| 11/10/2017 11/10/17 | Pending | -- | -- | -- |
| 11/11/2015 11/11/15 | Sold | $390,000 | -18.6% | $181 / Sq Ft |
| 11/06/2015 11/06/15 | Pending | -- | -- | -- |
| 10/23/2014 10/23/14 | For Sale | $479,000 | -- | $222 / Sq Ft |
Tax History Compared to Growth
Agents Affiliated with this Home
-
Jonathan Oltersdorf

Seller's Agent in 2024
Jonathan Oltersdorf
OLTERSDORF REALTY, LLC
(231) 218-0509
78 Total Sales
-
Sander Scott

Buyer's Agent in 2024
Sander Scott
Net Real Estate
(231) 499-0165
83 Total Sales
-
Victoria Oltersdorf

Seller's Agent in 2017
Victoria Oltersdorf
OLTERSDORF REALTY, LLC
(231) 271-7777
122 Total Sales
-
Ann Marie Mitchell

Seller's Agent in 2015
Ann Marie Mitchell
Coldwell Banker Schmidt-Leland
(231) 271-4749
82 Total Sales
Map
Source: Northern Great Lakes REALTORS® MLS
MLS Number: 1840591
- 706 N Dockside Cir Unit D-2
- 752 N Waypoint Cir
- 758 N Waypoint Cir
- 750 N Waypoint Cir
- 750 N Waypoint Cir Unit 1
- 00 N West Bay Shore Dr
- 112 W Madison Ave
- 310 W Broadway
- 400 W Broadway
- 0 S West Bay Shore Unit 3 1917070
- 0 S West Bay Shore Unit 2 1917069
- 0 S West Bay Shore Unit 2 & 3 1917068
- 9224 E Duck Lake Rd
- 1197 S West Bay Shore Dr
- 00 Lovers Ln
- 10621 E Ora Lee Ln
- 0 S Donnybrook Rd Unit 4 1921928
- 1740 N Setterbo Rd
- 1830 S West Bay Shore Dr
- 00 N Blue Water Ct Unit 24
