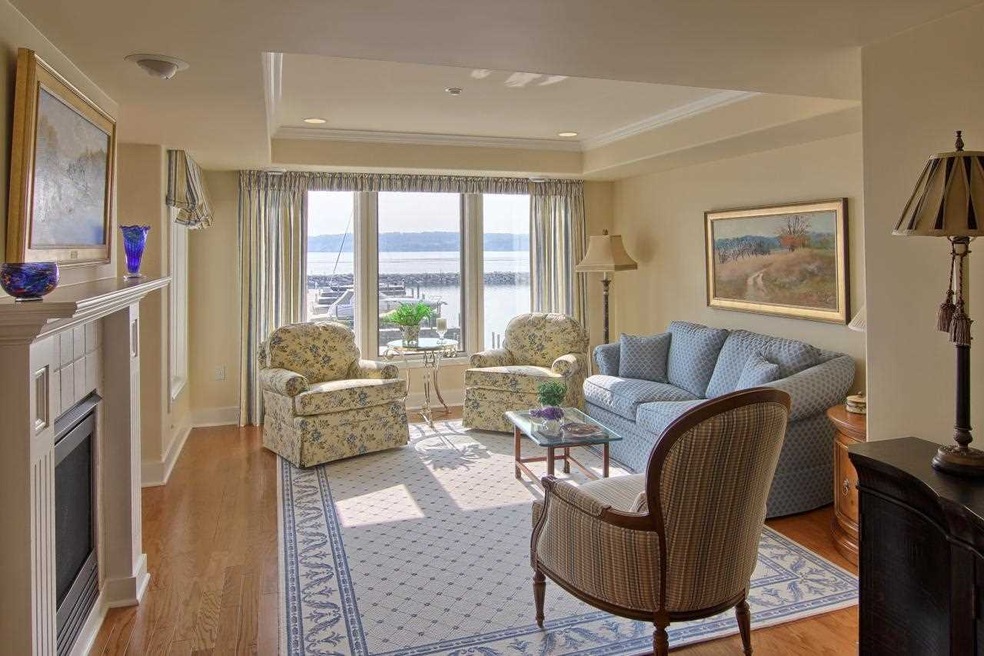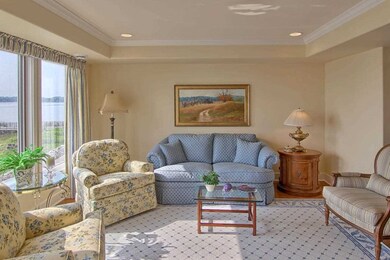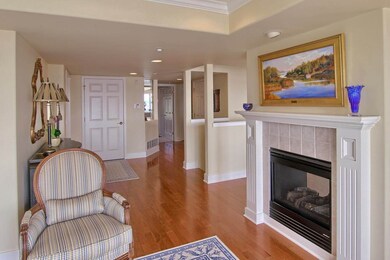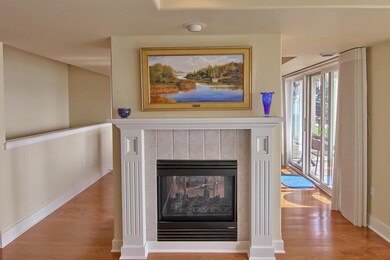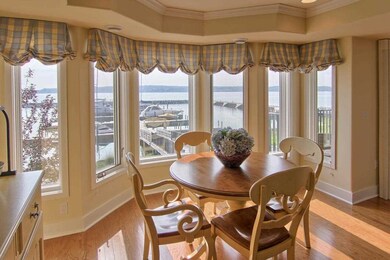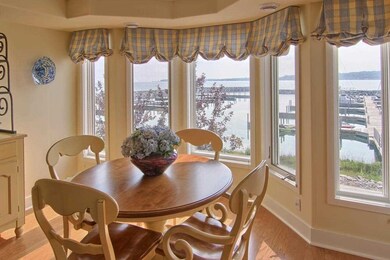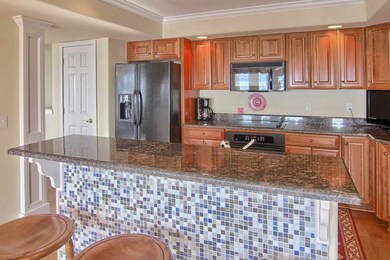
706 N Dockside Cir Unit D-2 Suttons Bay, MI 49682
Highlights
- Private Waterfront
- Bay View
- Vaulted Ceiling
- Deeded Waterfront Access Rights
- Clubhouse
- 4-minute walk to Suttons Bay North Park
About This Home
As of July 2024A clear bay view over a private harbor and an outstanding first floor home can be yours today. For the discerning, this is the very best unit you can own. Located on the floor above garage level, it’s a short flight up by stairs or elevator.The interior design is a stand out, soft, natural tones and colorful accents. The plan is open and inviting. There are 3 bedrooms and 2 baths on the living level, and a guest suite on the ground level with a walkout to the harbor. The suite is accessed from within the unit, superior to others where it is external.The side-by-side 2 car garage, again, is superior to other units. Indoor pool, outdoor spa, tennis, exercise and community room to enjoy. Tart trail right outside the door!
Last Agent to Sell the Property
Coldwell Banker Schmidt-Leland License #6501204476 Listed on: 10/23/2014

Home Details
Home Type
- Single Family
Year Built
- Built in 2005
Lot Details
- Private Waterfront
- 700 Feet of Waterfront
- Landscaped
- Level Lot
- The community has rules related to zoning restrictions
HOA Fees
- $340 Monthly HOA Fees
Home Design
- Frame Construction
- Asphalt Roof
- Stone Siding
Interior Spaces
- 2,160 Sq Ft Home
- 2-Story Property
- Vaulted Ceiling
- Gas Fireplace
- Drapes & Rods
- Blinds
- Entrance Foyer
- Formal Dining Room
- Bay Views
- Walk-Out Basement
Kitchen
- Breakfast Area or Nook
- Oven or Range
- Cooktop
- Microwave
- Dishwasher
- Kitchen Island
- Granite Countertops
- Disposal
Bedrooms and Bathrooms
- 4 Bedrooms
- Walk-In Closet
- Jetted Tub in Primary Bathroom
Laundry
- Dryer
- Washer
Parking
- 2 Car Attached Garage
- Garage Door Opener
- Drive Under Main Level
Outdoor Features
- Deeded Waterfront Access Rights
- Balcony
- Patio
Location
- Ground Level Unit
- Property is near a Great Lake
Utilities
- Forced Air Heating and Cooling System
- Cable TV Available
Community Details
Overview
- Association fees include exterior maintenance, lawn care, liability insurance, snow removal, trash removal
- Bay View Condominium Community
Amenities
- Common Area
- Clubhouse
- Elevator
Recreation
- Tennis Courts
- Exercise Course
- Community Pool
- Water Sports
Similar Homes in Suttons Bay, MI
Home Values in the Area
Average Home Value in this Area
Property History
| Date | Event | Price | Change | Sq Ft Price |
|---|---|---|---|---|
| 07/02/2025 07/02/25 | For Sale | $999,000 | +8.0% | $463 / Sq Ft |
| 07/08/2024 07/08/24 | Sold | $925,000 | -2.6% | $428 / Sq Ft |
| 05/28/2024 05/28/24 | Price Changed | $950,000 | -3.6% | $440 / Sq Ft |
| 05/14/2024 05/14/24 | Price Changed | $985,000 | -1.0% | $456 / Sq Ft |
| 03/11/2024 03/11/24 | For Sale | $995,000 | +126.1% | $461 / Sq Ft |
| 11/13/2017 11/13/17 | For Sale | $440,000 | 0.0% | $204 / Sq Ft |
| 11/10/2017 11/10/17 | Sold | $440,000 | +12.8% | $204 / Sq Ft |
| 11/10/2017 11/10/17 | Pending | -- | -- | -- |
| 11/11/2015 11/11/15 | Sold | $390,000 | -18.6% | $181 / Sq Ft |
| 11/06/2015 11/06/15 | Pending | -- | -- | -- |
| 10/23/2014 10/23/14 | For Sale | $479,000 | -- | $222 / Sq Ft |
Tax History Compared to Growth
Agents Affiliated with this Home
-
Jonathan Oltersdorf

Seller's Agent in 2024
Jonathan Oltersdorf
OLTERSDORF REALTY, LLC
(231) 218-0509
78 Total Sales
-
Sander Scott

Buyer's Agent in 2024
Sander Scott
Net Real Estate
(231) 499-0165
83 Total Sales
-
Victoria Oltersdorf

Seller's Agent in 2017
Victoria Oltersdorf
OLTERSDORF REALTY, LLC
(231) 271-7777
122 Total Sales
-
Ann Marie Mitchell

Seller's Agent in 2015
Ann Marie Mitchell
Coldwell Banker Schmidt-Leland
(231) 271-4749
82 Total Sales
Map
Source: Northern Great Lakes REALTORS® MLS
MLS Number: 1791674
- 706 N Dockside Cir Unit D-2
- 752 N Waypoint Cir
- 758 N Waypoint Cir
- 750 N Waypoint Cir
- 750 N Waypoint Cir Unit 1
- 00 N West Bay Shore Dr
- 112 W Madison Ave
- 310 W Broadway
- 400 W Broadway
- 0 S West Bay Shore Unit 3 1917070
- 0 S West Bay Shore Unit 2 1917069
- 0 S West Bay Shore Unit 2 & 3 1917068
- 9224 E Duck Lake Rd
- 1197 S West Bay Shore Dr
- 00 Lovers Ln
- 10621 E Ora Lee Ln
- 0 S Donnybrook Rd Unit 4 1921928
- 1740 N Setterbo Rd
- 1830 S West Bay Shore Dr
- 00 N Blue Water Ct Unit 24
