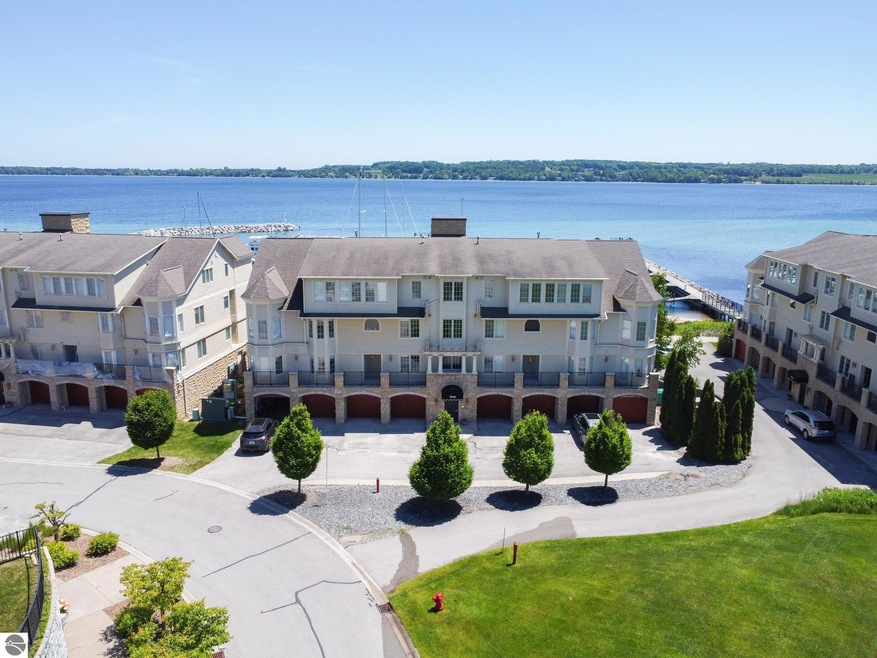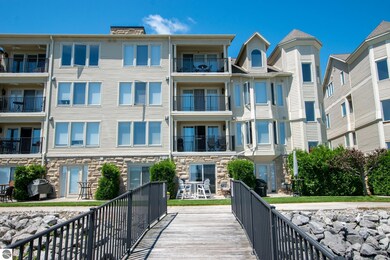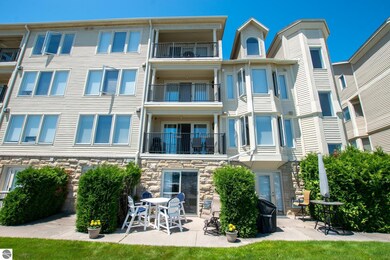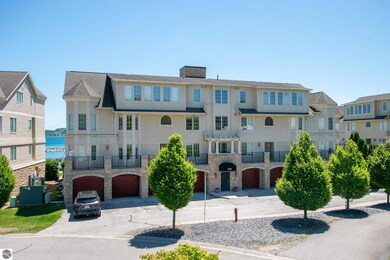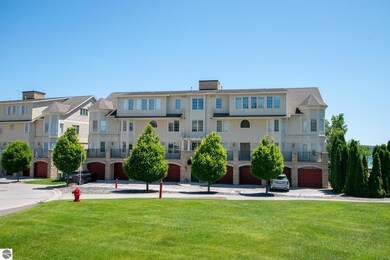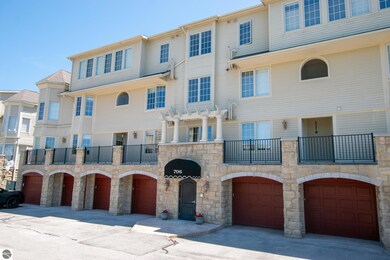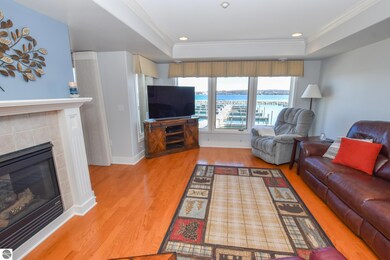
706 N Dockside Cir Unit D-2 Suttons Bay, MI 49682
Highlights
- Deeded Waterfront Access Rights
- Spa
- Lake Privileges
- 700 Feet of Waterfront
- Bay View
- 4-minute walk to Suttons Bay North Park
About This Home
As of July 2024A Boaters Paradise! This beautifully appointed Suttons Bay direct waterfront condominium offers 180 degree panoramic waterfront views and shared water frontage with a private marina and features stone and cement board siding, energy efficient construction, an indoor swimming pool, tennis/pickle ball court, outdoor hot tub, elevators, and potential use of a 40’ boat slip right out your door for 2024 with an acceptable offer! With over 2160 sq. ft. of living area this year-round condominium offers a wonderful open floor plan with expansive water views throughout, living and dining rooms enjoying a gas two sided fireplace, quality cherry cabinetry, island kitchen with granite countertops, wood and ceramic tile flooring, large master suite with a private bath and walk-in closet, four spacious bedrooms, main level private balcony, lower level family room/fourth bedroom which walks out to the marina and your private waterside patio, and a coveted private 2 car garage! All within the charming Village of Suttons Bay and a short walk to restaurants, library, theatre, shopping, and the Bike Trail! Boat slip use is optional and may be purchased or leased! Slip info: https://www.bayviewmarinasb.com/
Last Agent to Sell the Property
OLTERSDORF REALTY, LLC License #6501319192 Listed on: 03/11/2024
Home Details
Home Type
- Single Family
Year Built
- Built in 2005
Lot Details
- 700 Feet of Waterfront
- Landscaped
- Level Lot
- Sprinkler System
- The community has rules related to zoning restrictions
HOA Fees
- $667 Monthly HOA Fees
Home Design
- Frame Construction
- Asphalt Roof
- Stone Siding
- Cement Board or Planked
Interior Spaces
- 2,160 Sq Ft Home
- 2-Story Property
- Vaulted Ceiling
- Gas Fireplace
- Drapes & Rods
- Blinds
- Entrance Foyer
- Formal Dining Room
- Home Gym
- Bay Views
Kitchen
- Breakfast Area or Nook
- Cooktop
- Microwave
- Dishwasher
- Kitchen Island
- Granite Countertops
- Disposal
Bedrooms and Bathrooms
- 4 Bedrooms
- Primary Bedroom on Main
- Walk-In Closet
Laundry
- Dryer
- Washer
Parking
- 2 Car Attached Garage
- Garage Door Opener
- Drive Under Main Level
- Shared Driveway
Outdoor Features
- Spa
- Deeded Waterfront Access Rights
- Lake Privileges
- Balcony
- Patio
- Rain Gutters
Location
- Ground Level Unit
- Property is near a Great Lake
Utilities
- Forced Air Heating and Cooling System
- Water Heated On Demand
- Cable TV Available
Community Details
Overview
- Association fees include trash removal, snow removal, lawn care, exterior maintenance, liability insurance
- Bay View Condominiums Community
Amenities
- Common Area
- Clubhouse
- Elevator
Recreation
- Tennis Courts
- Exercise Course
- Community Pool
- Water Sports
Similar Homes in Suttons Bay, MI
Home Values in the Area
Average Home Value in this Area
Property History
| Date | Event | Price | Change | Sq Ft Price |
|---|---|---|---|---|
| 07/02/2025 07/02/25 | For Sale | $999,000 | +8.0% | $463 / Sq Ft |
| 07/08/2024 07/08/24 | Sold | $925,000 | -2.6% | $428 / Sq Ft |
| 05/28/2024 05/28/24 | Price Changed | $950,000 | -3.6% | $440 / Sq Ft |
| 05/14/2024 05/14/24 | Price Changed | $985,000 | -1.0% | $456 / Sq Ft |
| 03/11/2024 03/11/24 | For Sale | $995,000 | +126.1% | $461 / Sq Ft |
| 11/13/2017 11/13/17 | For Sale | $440,000 | 0.0% | $204 / Sq Ft |
| 11/10/2017 11/10/17 | Sold | $440,000 | +12.8% | $204 / Sq Ft |
| 11/10/2017 11/10/17 | Pending | -- | -- | -- |
| 11/11/2015 11/11/15 | Sold | $390,000 | -18.6% | $181 / Sq Ft |
| 11/06/2015 11/06/15 | Pending | -- | -- | -- |
| 10/23/2014 10/23/14 | For Sale | $479,000 | -- | $222 / Sq Ft |
Tax History Compared to Growth
Agents Affiliated with this Home
-
Jonathan Oltersdorf

Seller's Agent in 2024
Jonathan Oltersdorf
OLTERSDORF REALTY, LLC
(231) 218-0509
78 Total Sales
-
Sander Scott

Buyer's Agent in 2024
Sander Scott
Net Real Estate
(231) 499-0165
83 Total Sales
-
Victoria Oltersdorf

Seller's Agent in 2017
Victoria Oltersdorf
OLTERSDORF REALTY, LLC
(231) 271-7777
122 Total Sales
-
Ann Marie Mitchell

Seller's Agent in 2015
Ann Marie Mitchell
Coldwell Banker Schmidt-Leland
(231) 271-4749
82 Total Sales
Map
Source: Northern Great Lakes REALTORS® MLS
MLS Number: 1920065
- 752 N Waypoint Cir
- 758 N Waypoint Cir
- 750 N Waypoint Cir
- 750 N Waypoint Cir Unit 1
- 112 W Madison Ave
- 00 N West Bay Shore Dr
- 310 W Broadway
- 400 W Broadway
- 0 S West Bay Shore Unit 3 1917070
- 0 S West Bay Shore Unit 2 1917069
- 0 S West Bay Shore Unit 2 & 3 1917068
- 9224 E Duck Lake Rd
- 1197 S West Bay Shore Dr
- 00 Lovers Ln
- 10621 E Ora Lee Ln
- 0 S Donnybrook Rd Unit 4 1921928
- 1830 S West Bay Shore Dr
- 1740 N Setterbo Rd
- 00 N Blue Water Ct Unit 24
- 1919 N Blue Water Ct
