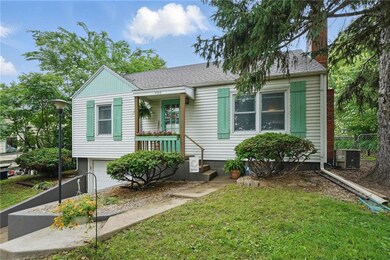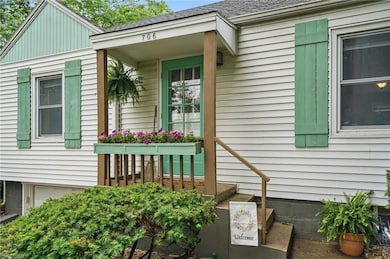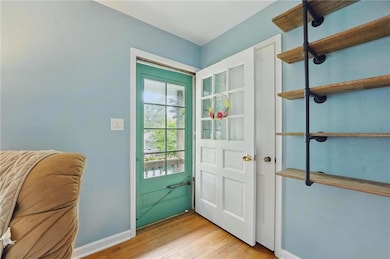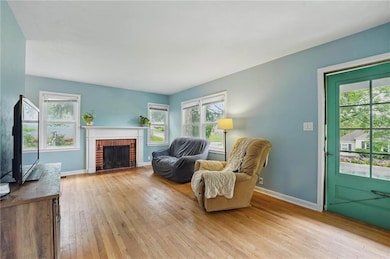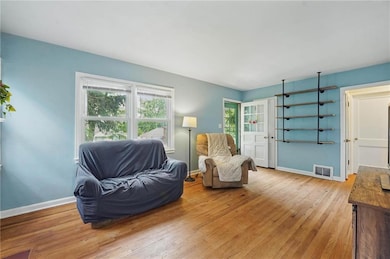
706 NE 42nd Terrace Kansas City, MO 64116
Crestview NeighborhoodHighlights
- Raised Ranch Architecture
- Wood Flooring
- Formal Dining Room
- North Kansas City High School Rated A-
- No HOA
- Thermal Windows
About This Home
As of June 2025Welcome home to this charming two-bedroom, one-bath house packed with personality and potential. With 899 square feet of interior space, it's the perfect fit for those looking to downsize, simplify, or jump into their first home. Hardwood floors flow through the living room and bedrooms, adding warmth and character, while an updated bathroom with subway tile offers a modern touch.
The cozy living room invites you to unwind next to a wood-burning fireplace—ideal for movie nights or warming up with a mug of cocoa in the colder months. The kitchen includes a gas range and a refrigerator that stays, making meal prep easy from day one. Updated windows brighten every corner with natural light.
An unfinished basement provides opportunity galore—think workshop, gym, or future bonus room—with a built-in garage for added convenience. Out back, the fenced yard and patio offer a private space for pets, kids, or lazy afternoon barbecues.
Located just minutes from major highways and only a short drive to downtown KC, this home is also walkable to Crestview Park. Grocery trips are a breeze with a Walmart Neighborhood Market nearby. Whether you're a DIY enthusiast or simply looking for a low-maintenance home base close to everything, this one’s a must-see.
Last Agent to Sell the Property
ReeceNichols - Lees Summit Brokerage Phone: 417-234-8198 Listed on: 05/29/2025

Home Details
Home Type
- Single Family
Est. Annual Taxes
- $1,642
Year Built
- Built in 1947
Lot Details
- 7,405 Sq Ft Lot
- Aluminum or Metal Fence
Parking
- 1 Car Attached Garage
- Front Facing Garage
Home Design
- Raised Ranch Architecture
- Traditional Architecture
- Composition Roof
- Vinyl Siding
Interior Spaces
- 899 Sq Ft Home
- Thermal Windows
- Living Room with Fireplace
- Formal Dining Room
- Unfinished Basement
- Laundry in Basement
Flooring
- Wood
- Vinyl
Bedrooms and Bathrooms
- 2 Bedrooms
- 1 Full Bathroom
Utilities
- Central Air
- Heating System Uses Natural Gas
Community Details
- No Home Owners Association
- Russell Manor Subdivision
Listing and Financial Details
- Assessor Parcel Number 17-310-00-10-5.00
- $0 special tax assessment
Ownership History
Purchase Details
Home Financials for this Owner
Home Financials are based on the most recent Mortgage that was taken out on this home.Purchase Details
Home Financials for this Owner
Home Financials are based on the most recent Mortgage that was taken out on this home.Similar Homes in Kansas City, MO
Home Values in the Area
Average Home Value in this Area
Purchase History
| Date | Type | Sale Price | Title Company |
|---|---|---|---|
| Warranty Deed | -- | Chicago Title Company | |
| Warranty Deed | -- | Stewart Title Co |
Mortgage History
| Date | Status | Loan Amount | Loan Type |
|---|---|---|---|
| Open | $149,200 | New Conventional | |
| Previous Owner | $68,633 | FHA |
Property History
| Date | Event | Price | Change | Sq Ft Price |
|---|---|---|---|---|
| 06/27/2025 06/27/25 | Sold | -- | -- | -- |
| 05/30/2025 05/30/25 | Pending | -- | -- | -- |
| 05/29/2025 05/29/25 | For Sale | $180,000 | +157.5% | $200 / Sq Ft |
| 11/16/2016 11/16/16 | Sold | -- | -- | -- |
| 09/29/2016 09/29/16 | Pending | -- | -- | -- |
| 08/11/2016 08/11/16 | For Sale | $69,900 | -- | -- |
Tax History Compared to Growth
Tax History
| Year | Tax Paid | Tax Assessment Tax Assessment Total Assessment is a certain percentage of the fair market value that is determined by local assessors to be the total taxable value of land and additions on the property. | Land | Improvement |
|---|---|---|---|---|
| 2024 | $1,643 | $20,390 | -- | -- |
| 2023 | $1,628 | $20,390 | $0 | $0 |
| 2022 | $1,425 | $17,060 | $0 | $0 |
| 2021 | $1,427 | $17,062 | $3,420 | $13,642 |
| 2020 | $1,401 | $15,490 | $0 | $0 |
| 2019 | $1,375 | $15,485 | $3,420 | $12,065 |
| 2018 | $1,163 | $12,520 | $0 | $0 |
| 2017 | $1,142 | $12,520 | $2,850 | $9,670 |
| 2016 | $1,142 | $12,520 | $2,850 | $9,670 |
| 2015 | $1,141 | $12,520 | $2,850 | $9,670 |
| 2014 | $1,234 | $13,340 | $3,420 | $9,920 |
Agents Affiliated with this Home
-
James Stewart

Seller's Agent in 2025
James Stewart
ReeceNichols - Lees Summit
(417) 234-8198
1 in this area
128 Total Sales
-
Rob Ellerman

Seller Co-Listing Agent in 2025
Rob Ellerman
ReeceNichols - Lees Summit
(816) 304-4434
4 in this area
5,207 Total Sales
-
David Clevenger
D
Buyer's Agent in 2025
David Clevenger
Terry W Flood Real Estate Co
(816) 590-2869
1 in this area
16 Total Sales
-
P
Seller's Agent in 2016
Pauline Petitt
Realty Executives
-
S
Buyer's Agent in 2016
Shannon Garvey
Realty Executives
Map
Source: Heartland MLS
MLS Number: 2552261
APN: 17-310-00-10-005.00
- 435 NE 41st Terrace
- 507 NE 44th St
- 728 NE 45th St
- 712 NE 45th St
- 707 NE Russell Rd
- 620 NE 45th Terrace
- 706 NE 39th Terrace
- 209 NE Briarcliff Pkwy
- 1229 NE 43rd Terrace
- 112 NE Northcrest Dr
- 709 NE 46th Terrace
- 0 N Cherry St
- 1320 NE 44th St
- 4400 N Virginia Ave
- 4609 N Troost Ave
- 4639 N Holmes St
- 101 NW 44th St
- 1409 NE Russell Rd
- 3701 N Cherry St
- 4416 NW Normandy Ln

