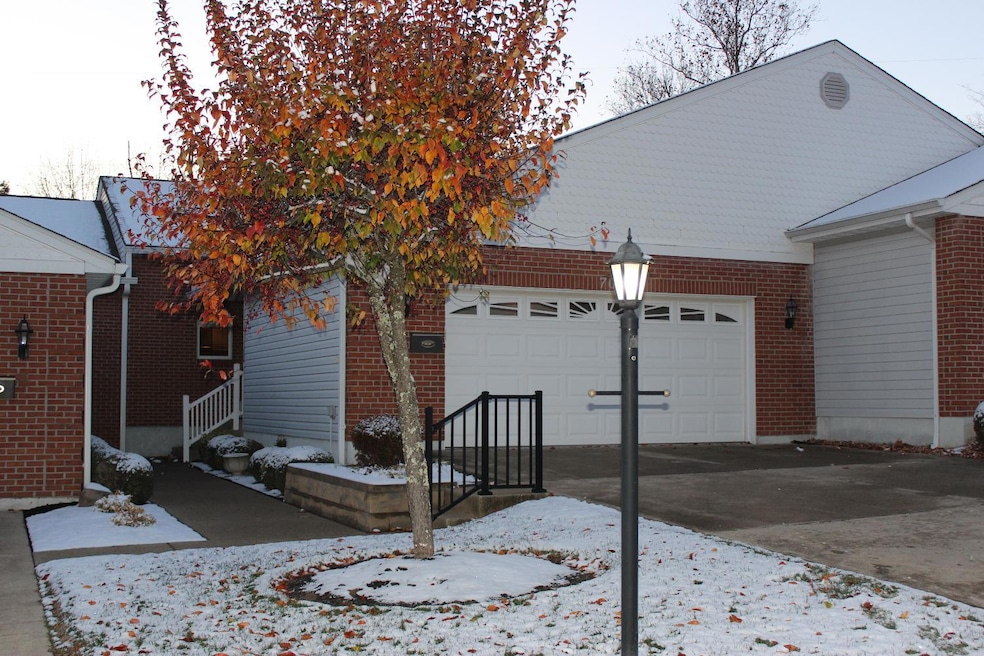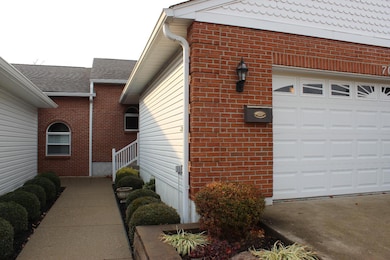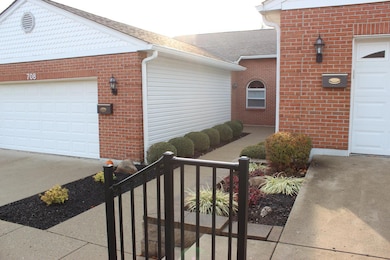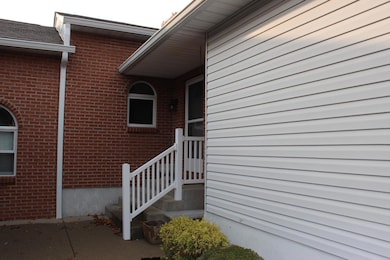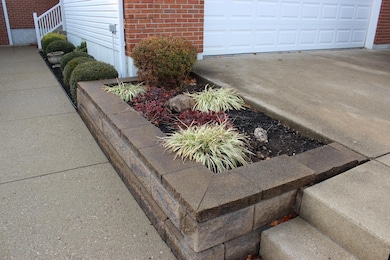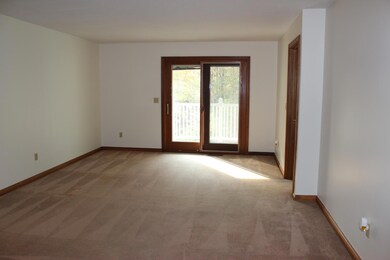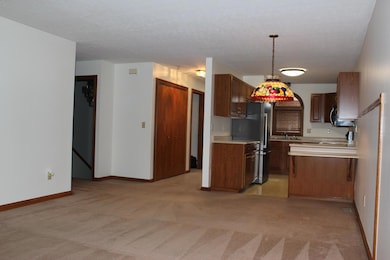706 Three Mile Ridge Lawrenceburg, IN 47025
Estimated payment $1,803/month
Highlights
- In Ground Pool
- Wood Frame Window
- Brick or Stone Mason
- Ranch Style House
- 2 Car Attached Garage
- Forced Air Heating and Cooling System
About This Home
First time on the market, with immediate occupancy! Lovely townhome in highly sought-after Three Mile Ridge. Spacious 2 bedroom, three full bath home has over 2200 square feet of finished living space. Features include two covered patios, 2 car garage with water, primary suite with walk in closet & full bath with separate shower & bathtub, 2nd bedroom with attached full bath. The walkout lower level has a wet bar, family room with gas fireplace and study with bookshelves and a third full bath. Storage area has storage shelving and the workshop has a work bench. Home also has a new Tempstar gas furnace. All kitchen appliances included along with washer and dryer. Laundry is on the first floor. Home has Pella doors and windows.
Listing Agent
Holly Fehrman Allen
Fehrman Realty Listed on: 11/10/2025
Home Details
Home Type
- Single Family
Est. Annual Taxes
- $1,720
Year Built
- Built in 1998
Parking
- 2 Car Attached Garage
- Driveway
Home Design
- Ranch Style House
- Brick or Stone Mason
- Poured Concrete
- Fire Rated Drywall
- Shingle Roof
- Vinyl Siding
- Stick Built Home
Interior Spaces
- Gas Fireplace
- Double Hung Windows
- Wood Frame Window
- Family Room
- Basement Fills Entire Space Under The House
- Dishwasher
Bedrooms and Bathrooms
- 2 Bedrooms
- 3 Full Bathrooms
Laundry
- Laundry on main level
- Dryer
Pool
- In Ground Pool
Utilities
- Forced Air Heating and Cooling System
- Heating System Uses Gas
- Gas Water Heater
Community Details
- Association fees include clubhouse, landscapingcommunity, pool
- Southeastern Indiana Board Association
- Three Mile Ridge/ HOA, Phone Number (812) 584-2569
Listing and Financial Details
- Property held in a trust
- Homestead Exemption
- Assessor Parcel Number 013-100089-06
Map
Home Values in the Area
Average Home Value in this Area
Tax History
| Year | Tax Paid | Tax Assessment Tax Assessment Total Assessment is a certain percentage of the fair market value that is determined by local assessors to be the total taxable value of land and additions on the property. | Land | Improvement |
|---|---|---|---|---|
| 2024 | $1,720 | $172,000 | $0 | $172,000 |
| 2023 | $1,764 | $176,400 | $0 | $176,400 |
| 2022 | $1,413 | $141,300 | $0 | $141,300 |
| 2021 | $1,261 | $126,100 | $0 | $126,100 |
| 2020 | $1,261 | $126,100 | $0 | $126,100 |
| 2019 | $1,203 | $120,300 | $0 | $120,300 |
| 2018 | $1,278 | $127,800 | $0 | $127,800 |
| 2017 | $1,272 | $127,200 | $0 | $127,200 |
| 2016 | $1,289 | $128,900 | $0 | $128,900 |
| 2014 | $1,321 | $134,500 | $0 | $134,500 |
Property History
| Date | Event | Price | List to Sale | Price per Sq Ft |
|---|---|---|---|---|
| 11/10/2025 11/10/25 | For Sale | $315,000 | -- | $141 / Sq Ft |
Purchase History
| Date | Type | Sale Price | Title Company |
|---|---|---|---|
| Warranty Deed | -- | Denmure Law Office Llc | |
| Quit Claim Deed | -- | Denmure Law Office Llc |
Source: Southeastern Indiana Board of REALTORS®
MLS Number: 206356
APN: 15-07-04-300-035.000-013
- 22 Butler Dr
- 0 Butler Dr
- 0 Scenic Dr
- 951 Primrose Dr
- 0 Crossbow Trail Unit 204758
- 17404 Church Rd
- 5033 Kirby Rd
- 952 Miller Ave
- 1005 Nowlin Ave
- 1009 Nowlin Ave
- 887 Nowlin Ave
- 219 Parkgrove Ave
- 130 Parkside Ave
- 0 Rookwood Dr
- 0 Rookwood Dr Unit 28
- 1530 Nowlin Ave Unit 104
- 0 Sunset Dr Unit 204596
- 0 Sunset Dr Unit 1856832
- 115 Kansas St
- 100 River Rd
- 35 E High St Unit 1 Lower
- 500 W High St
- 1753 Cove Cir E
- 1448 Cliftmont Cir
- 109 Dewers St
- 2638 Hazelnut Ct
- 505 Aston View Ln
- 1207 N Bend Rd
- 2154 Canyon Ct
- 2807 Presidential Dr
- 2776 Shamu Dr
- 1900 Sanctuary Place Dr
- 226 Lyness Ave
- 6158 Antique Ct
- 5884 Island Dr
- 1118 Tall Oaks Cir
- 814 E Main St
- 14633 Indiana 350 Unit 45
