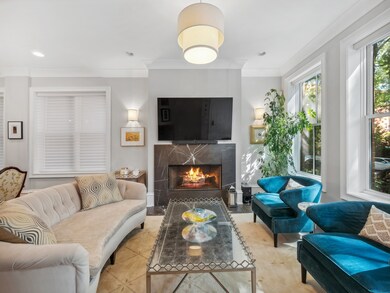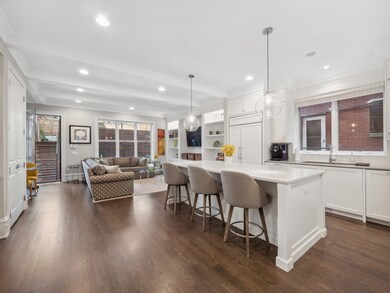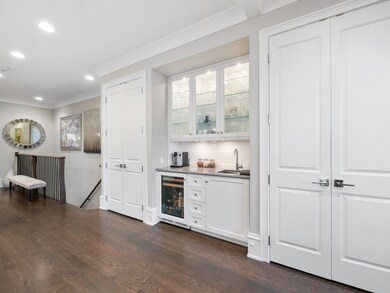
706 W Briar Place Unit 1 Chicago, IL 60657
Lakeview East NeighborhoodEstimated payment $8,794/month
Highlights
- Deck
- Wood Flooring
- Stainless Steel Appliances
- Nettelhorst Elementary School Rated A-
- Formal Dining Room
- Intercom
About This Home
Immaculate East Lakeview Duplex with 2 private outdoor spaces. Located on a quiet, tree-lined street, this south facing 4 bedroom/3 bathroom lives like a single family with 3 bedrooms on one level. Upon entering, you will be met with high ceilings, stained hardwood floors, recessed lights, and large windows. The spacious open-concept living/dining room offers a wood-burning fireplace with a gorgeous stone surround and custom built-ins with accent lighting. The chef's kitchen features high-end finishes, including abundant beautiful custom cabinetry, quartz counters and backsplash, under-cabinet lighting, and an expansive island with pendant lights. Professional grade appliances feature Subzero, Wolf, and Bosch. Two large pantries on either side of the wet bar with wine fridge. The kitchen opens to the family room with floor to ceiling built-ins and an entertainment center. Covered 13' x 9' deck off of the family room with an attached staircase to the massive 26' x 18' private garage rooftop. The bedroom on the main level features French doors complete with a full bath across the hall. Three bedrooms are located on the lower level that features heated floors. The spacious primary bedroom suite includes a massive walk-in closet filled with drawers, safe and separate shoe closet. Elegant primary bath with heated floors, dual sinks, soaking tub, and a huge steam shower. The nicely sized 3rd and 4th bedrooms have generous closets and share a bathroom with dual sinks and tub/shower with custom glass door. Conveniently located on the bedroom level, the laundry closet holds side-by-side washer and dryer, a countertop and shelving. Custom organized closets throughout and almost all of the window treatments are motorized. One garage space and storage room included. Self-managed HOA with all original owners. Conveniently located near Mariano's, Target, restaurants, transportation and in Nettlehorst school district. Central to everything Lakeview East offers as well as the lakefront and Belmont Harbor.
Property Details
Home Type
- Condominium
Est. Annual Taxes
- $13,859
Year Built
- Built in 2016
HOA Fees
- $376 Monthly HOA Fees
Parking
- 1 Car Garage
- Parking Included in Price
Home Design
- Brick Exterior Construction
Interior Spaces
- 3,200 Sq Ft Home
- 3-Story Property
- Bookcases
- Wood Burning Fireplace
- Fireplace With Gas Starter
- Window Treatments
- Family Room
- Living Room with Fireplace
- Formal Dining Room
- Storage
Kitchen
- Range
- Microwave
- High End Refrigerator
- Dishwasher
- Stainless Steel Appliances
- Disposal
Flooring
- Wood
- Carpet
Bedrooms and Bathrooms
- 4 Bedrooms
- 4 Potential Bedrooms
- Walk-In Closet
- Bathroom on Main Level
- 3 Full Bathrooms
- Dual Sinks
- Garden Bath
Laundry
- Laundry Room
- Dryer
- Washer
Basement
- Basement Fills Entire Space Under The House
- Sump Pump
- Finished Basement Bathroom
Home Security
- Home Security System
- Intercom
Outdoor Features
- Deck
- Patio
- Outdoor Storage
Schools
- Nettelhorst Elementary School
Utilities
- Central Air
- Heating System Uses Natural Gas
- Lake Michigan Water
- Gas Water Heater
- Cable TV Available
Listing and Financial Details
- Homeowner Tax Exemptions
Community Details
Overview
- Association fees include water, parking, insurance, lawn care, scavenger, snow removal
- 3 Units
- Karen Gebhart Association, Phone Number (312) 213-2277
- Property managed by Self-Managed
Amenities
- Community Storage Space
Pet Policy
- Dogs and Cats Allowed
Security
- Fenced around community
- Carbon Monoxide Detectors
Map
Home Values in the Area
Average Home Value in this Area
Tax History
| Year | Tax Paid | Tax Assessment Tax Assessment Total Assessment is a certain percentage of the fair market value that is determined by local assessors to be the total taxable value of land and additions on the property. | Land | Improvement |
|---|---|---|---|---|
| 2024 | $13,859 | $110,035 | $24,402 | $85,633 |
| 2023 | $13,488 | $69,000 | $19,679 | $49,321 |
| 2022 | $13,488 | $69,000 | $19,679 | $49,321 |
| 2021 | $13,205 | $68,999 | $19,678 | $49,321 |
| 2020 | $25,532 | $117,715 | $8,658 | $109,057 |
| 2019 | $23,923 | $122,500 | $8,658 | $113,842 |
| 2018 | $3,420 | $17,315 | $8,658 | $8,657 |
Property History
| Date | Event | Price | Change | Sq Ft Price |
|---|---|---|---|---|
| 05/13/2025 05/13/25 | Pending | -- | -- | -- |
| 04/23/2025 04/23/25 | For Sale | $1,300,000 | +6.1% | $406 / Sq Ft |
| 05/25/2017 05/25/17 | Sold | $1,225,000 | -5.7% | $383 / Sq Ft |
| 04/07/2017 04/07/17 | Pending | -- | -- | -- |
| 02/23/2017 02/23/17 | For Sale | $1,299,000 | +6.0% | $406 / Sq Ft |
| 02/22/2017 02/22/17 | Off Market | $1,225,000 | -- | -- |
| 01/11/2017 01/11/17 | For Sale | $1,299,000 | -- | $406 / Sq Ft |
Purchase History
| Date | Type | Sale Price | Title Company |
|---|---|---|---|
| Warranty Deed | $1,225,000 | Chicago Title |
Mortgage History
| Date | Status | Loan Amount | Loan Type |
|---|---|---|---|
| Open | $980,000 | New Conventional |
Similar Homes in Chicago, IL
Source: Midwest Real Estate Data (MRED)
MLS Number: 12345913
APN: 14-28-100-040-1001
- 714 W Briar Place
- 722 W Briar Place Unit 2
- 707 W Briar Place Unit 1E
- 707 W Briar Place Unit 3
- 707 W Briar Place Unit 1W
- 707 W Briar Place Unit 2E
- 707 W Briar Place Unit 2W
- 744 W Belmont Ave Unit 1R
- 707 W Barry Ave Unit 303
- 777 W Melrose St Unit 777
- 706 W Melrose St Unit 3
- 612 W Barry Ave Unit 3
- 736 W Melrose St Unit 4W
- 718 W Aldine Ave Unit 3
- 654 W Aldine Ave Unit 2L
- 551 W Melrose St Unit 1E
- 532 W Belmont Ave Unit 2N
- 851 W Fletcher St Unit 2
- 821 W Aldine Ave Unit 1
- 663 W Wellington Ave Unit 1






