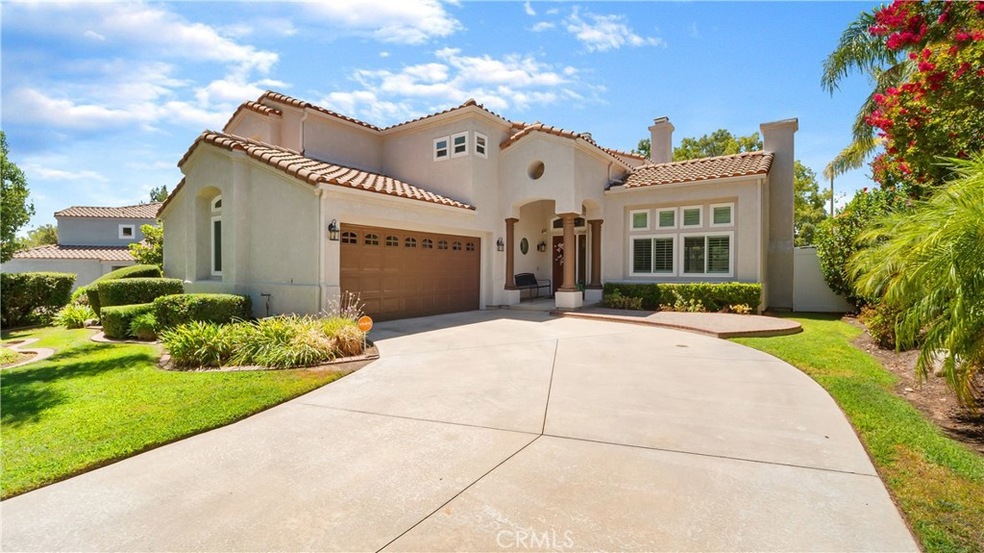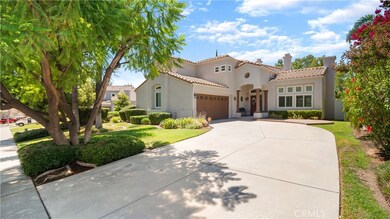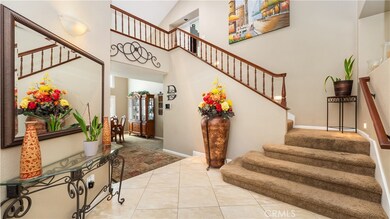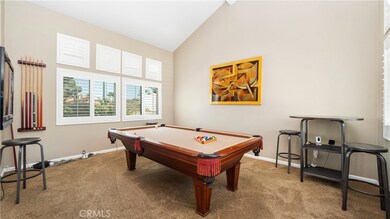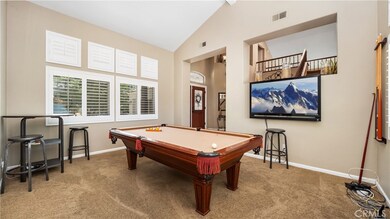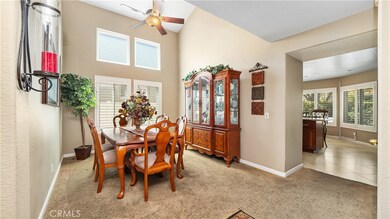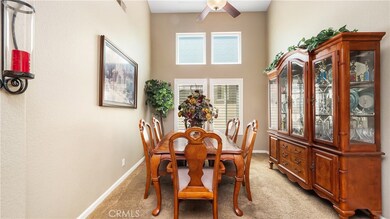
7068 Highland Spring Ln Highland, CA 92346
East Highlands NeighborhoodHighlights
- City Lights View
- Community Lake
- Property is near a clubhouse
- Arroyo Verde Elementary School Rated A-
- Clubhouse
- Fireplace in Primary Bedroom
About This Home
As of October 2024Huge Price Reduction!! Sellers Highly Motivated to sell quickly. Welcome to your future home in the prestigious East Highland Ranch Community! This stunning 4-bedroom, 3-bathroom, 2-story residence perfectly blends charm, comfort, and opportunity. Nestled in a serene neighborhood, this home offers the perfect setting for family living. As you arrive, you’ll be greeted by a beautifully landscaped front yard with an appealing driveway, and a convenient 2-car garage. Step inside to discover an inviting space filled with natural light, courtesy of large windows with upgraded plantation shutters and high ceilings. The main floor features a spacious kitchen with granite countertops, plenty of storage space, and an island for meal prepping and entertaining. The kitchen flows seamlessly into a bright dining area and a cozy family room, where a fireplace warms both spaces. A versatile study downstairs can easily be converted into an extra bedroom, making this home ideal for growing families. Upstairs, the master suite is a true retreat, complete with its own fireplace and a huge master bath. The expansive backyard is a true gem, low maintenance and features a basketball court perfect for the kids. Living in East Highlands Ranch means access to unparalleled community amenities, including a beautiful lake, two pools, a clubhouse, basketball, tennis and pickleball courts, trails and more. Located within the sought-after Redlands Unified School District, this home is perfect for growing families looking to join a supportive, active community that is conveniently close to shopping, schools, HOA amenities, the 210 & 330 freeway corridors. Plus, you're just minutes away from Yaamava’ Casino & Resort and Downtown Redlands! Welcome to 7068 Highland Spring Lane.
Last Agent to Sell the Property
Circa Properties, Inc. Brokerage Phone: 909-577-5454 License #02179468 Listed on: 08/20/2024

Home Details
Home Type
- Single Family
Est. Annual Taxes
- $4,558
Year Built
- Built in 1988
Lot Details
- 7,560 Sq Ft Lot
- Vinyl Fence
- Brick Fence
- Lawn
- Back and Front Yard
HOA Fees
- $158 Monthly HOA Fees
Parking
- 2 Car Attached Garage
- Parking Available
- Driveway
Interior Spaces
- 2,482 Sq Ft Home
- 2-Story Property
- High Ceiling
- Ceiling Fan
- Plantation Shutters
- Entryway
- Family Room with Fireplace
- Family Room Off Kitchen
- Living Room
- Game Room
- City Lights Views
- Laundry Room
Kitchen
- Open to Family Room
- Eat-In Kitchen
- Breakfast Bar
- Kitchen Island
- Granite Countertops
Flooring
- Carpet
- Tile
Bedrooms and Bathrooms
- 4 Bedrooms | 1 Main Level Bedroom
- Fireplace in Primary Bedroom
- 3 Full Bathrooms
- Granite Bathroom Countertops
- Dual Vanity Sinks in Primary Bathroom
- Bathtub
- Walk-in Shower
Outdoor Features
- Patio
- Exterior Lighting
Schools
- Beattie Middle School
Additional Features
- Property is near a clubhouse
- Central Heating and Cooling System
Listing and Financial Details
- Tax Lot 23
- Tax Tract Number 13550
- Assessor Parcel Number 0288471230000
- $1,129 per year additional tax assessments
Community Details
Overview
- East Highland Ranch Association, Phone Number (909) 864-0215
- East Highlands Ranch Master Homeownersassociation HOA
- Community Lake
Amenities
- Clubhouse
Recreation
- Tennis Courts
- Pickleball Courts
- Community Pool
- Community Spa
- Bike Trail
Ownership History
Purchase Details
Home Financials for this Owner
Home Financials are based on the most recent Mortgage that was taken out on this home.Purchase Details
Home Financials for this Owner
Home Financials are based on the most recent Mortgage that was taken out on this home.Purchase Details
Home Financials for this Owner
Home Financials are based on the most recent Mortgage that was taken out on this home.Purchase Details
Home Financials for this Owner
Home Financials are based on the most recent Mortgage that was taken out on this home.Purchase Details
Home Financials for this Owner
Home Financials are based on the most recent Mortgage that was taken out on this home.Purchase Details
Home Financials for this Owner
Home Financials are based on the most recent Mortgage that was taken out on this home.Purchase Details
Home Financials for this Owner
Home Financials are based on the most recent Mortgage that was taken out on this home.Purchase Details
Home Financials for this Owner
Home Financials are based on the most recent Mortgage that was taken out on this home.Purchase Details
Home Financials for this Owner
Home Financials are based on the most recent Mortgage that was taken out on this home.Purchase Details
Purchase Details
Home Financials for this Owner
Home Financials are based on the most recent Mortgage that was taken out on this home.Purchase Details
Purchase Details
Purchase Details
Similar Homes in the area
Home Values in the Area
Average Home Value in this Area
Purchase History
| Date | Type | Sale Price | Title Company |
|---|---|---|---|
| Grant Deed | -- | Chicago Title | |
| Grant Deed | $650,000 | Chicago Title | |
| Grant Deed | -- | First American Title | |
| Grant Deed | -- | First American Title | |
| Interfamily Deed Transfer | -- | First American Title Company | |
| Interfamily Deed Transfer | -- | None Available | |
| Interfamily Deed Transfer | -- | First American Title | |
| Grant Deed | $295,000 | First American Title | |
| Grant Deed | $160,000 | Northern Counties Title Ins | |
| Trustee Deed | $167,707 | Chicago Title Co | |
| Grant Deed | $158,500 | Fidelity National Title Ins | |
| Grant Deed | -- | First Southwestern Title Co | |
| Trustee Deed | $201,787 | First Southwestern Title Co | |
| Grant Deed | -- | -- |
Mortgage History
| Date | Status | Loan Amount | Loan Type |
|---|---|---|---|
| Open | $519,910 | New Conventional | |
| Previous Owner | $450,300 | New Conventional | |
| Previous Owner | $362,600 | New Conventional | |
| Previous Owner | $362,600 | New Conventional | |
| Previous Owner | $333,750 | New Conventional | |
| Previous Owner | $289,000 | New Conventional | |
| Previous Owner | $289,656 | FHA | |
| Previous Owner | $181,000 | Unknown | |
| Previous Owner | $129,000 | Unknown | |
| Previous Owner | $10,000 | Credit Line Revolving | |
| Previous Owner | $127,900 | No Value Available | |
| Previous Owner | $153,500 | Seller Take Back |
Property History
| Date | Event | Price | Change | Sq Ft Price |
|---|---|---|---|---|
| 10/24/2024 10/24/24 | Sold | $649,888 | 0.0% | $262 / Sq Ft |
| 09/22/2024 09/22/24 | Pending | -- | -- | -- |
| 09/13/2024 09/13/24 | Price Changed | $649,888 | -4.4% | $262 / Sq Ft |
| 08/20/2024 08/20/24 | For Sale | $679,888 | +130.5% | $274 / Sq Ft |
| 02/13/2013 02/13/13 | Sold | $295,000 | -4.8% | $119 / Sq Ft |
| 01/07/2013 01/07/13 | Pending | -- | -- | -- |
| 12/12/2012 12/12/12 | Price Changed | $310,000 | -4.6% | $125 / Sq Ft |
| 11/09/2012 11/09/12 | For Sale | $325,000 | -- | $131 / Sq Ft |
Tax History Compared to Growth
Tax History
| Year | Tax Paid | Tax Assessment Tax Assessment Total Assessment is a certain percentage of the fair market value that is determined by local assessors to be the total taxable value of land and additions on the property. | Land | Improvement |
|---|---|---|---|---|
| 2025 | $4,558 | $649,888 | $194,966 | $454,922 |
| 2024 | $4,558 | $356,151 | $106,845 | $249,306 |
| 2023 | $4,551 | $349,168 | $104,750 | $244,418 |
| 2022 | $4,482 | $342,321 | $102,696 | $239,625 |
| 2021 | $4,511 | $335,608 | $100,682 | $234,926 |
| 2020 | $4,432 | $332,167 | $99,650 | $232,517 |
| 2019 | $4,296 | $325,654 | $97,696 | $227,958 |
| 2018 | $4,128 | $319,268 | $95,780 | $223,488 |
| 2017 | $3,842 | $313,008 | $93,902 | $219,106 |
| 2016 | $7,092 | $306,871 | $92,061 | $214,810 |
| 2015 | $7,160 | $302,261 | $90,678 | $211,583 |
| 2014 | $3,786 | $296,340 | $88,902 | $207,438 |
Agents Affiliated with this Home
-
Matthew Tiguelo

Seller's Agent in 2024
Matthew Tiguelo
RE/MAX
1 in this area
10 Total Sales
-
DIANA MENDEZ
D
Buyer's Agent in 2024
DIANA MENDEZ
Century 21 Realty Masters
(951) 565-8105
1 in this area
34 Total Sales
-
Tony Brewer

Seller's Agent in 2013
Tony Brewer
RE/MAX
(909) 717-8669
1 in this area
61 Total Sales
-
Ruben Lopez
R
Buyer's Agent in 2013
Ruben Lopez
CENTURY 21 PRIMETIME REALTORS
(909) 260-4576
34 Total Sales
Map
Source: California Regional Multiple Listing Service (CRMLS)
MLS Number: TR24170544
APN: 0288-471-23
- 7142 Church St
- 0 Cloverhill Dr
- 29058 Rosewood Ln
- 7265 Fletcher View Dr
- 7271 Deerwood Place
- 29164 Maplewood Place
- 29207 Clear Spring Ln
- 0 Gala St
- 6938 Gala St
- 3520 Aurora Dr E
- 3552 Aurora Dr E
- 29290 Morena Villa Dr
- 7413 Crimson Dr
- 28817 Terrace Dr
- 7196 Veranda Ln
- 7184 Veranda Ln
- 7180 Veranda Ln
- 7143 Paul Green Dr
- 7183 Veranda Ln
- 7154 Paul Green Dr
