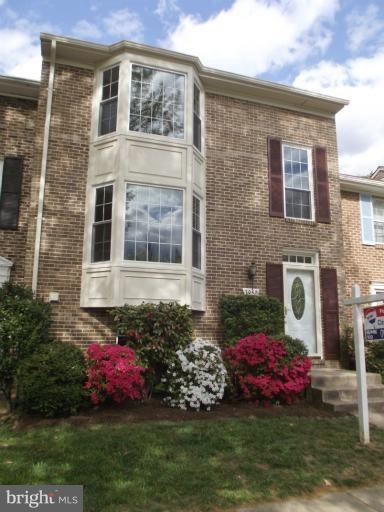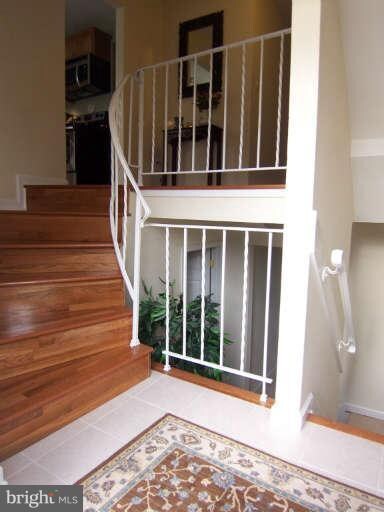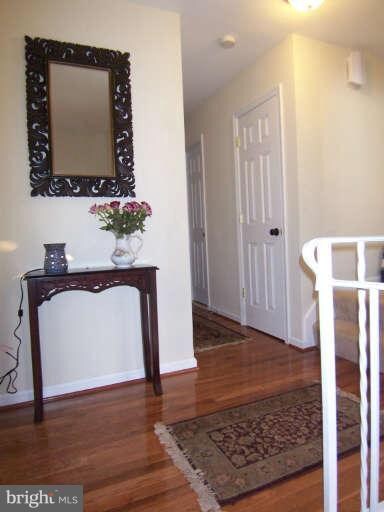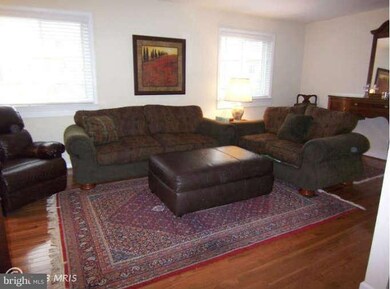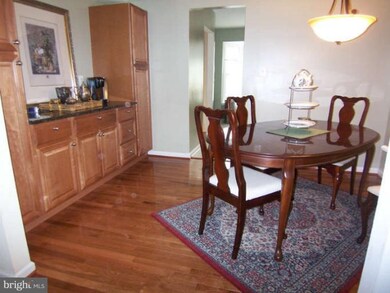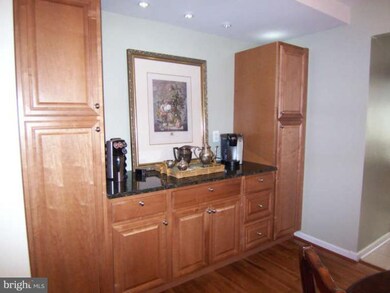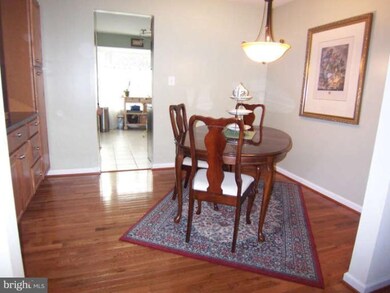
7068 Leewood Forest Dr Springfield, VA 22151
Highlights
- Curved or Spiral Staircase
- Deck
- Wood Flooring
- Colonial Architecture
- Traditional Floor Plan
- Upgraded Countertops
About This Home
As of November 2020Location, Location! Totally Renovated Charming Brick TH! New Granite & SS Kit, New Baths, New Hardwds Main Lev, New Butler's Pantry in Sep Din Rm, New Windows & Doors, New Carpet on Upper/Lower Levels. Curved Stairway at Entry. MBR & Kit w/Bumpout/Bay Window. Walkout LL RecRm w/FPL, Sep Laundry Rm & UtilityRm. Tons of storage! New Patio & Deck in Fenced Back Yard backing to common area -WOW!
Last Agent to Sell the Property
Clay Kime
RE/MAX Preferred Prop., Inc. License #MRIS:44355 Listed on: 01/26/2013

Co-Listed By
Robert Kime
RE/MAX Preferred Prop., Inc. License #MRIS:53120
Townhouse Details
Home Type
- Townhome
Est. Annual Taxes
- $6,163
Year Built
- Built in 1973 | Remodeled in 2012
Lot Details
- 1,584 Sq Ft Lot
- Backs To Open Common Area
- Two or More Common Walls
- Cul-De-Sac
- Back Yard Fenced
- Property is in very good condition
HOA Fees
- $75 Monthly HOA Fees
Home Design
- Colonial Architecture
- Bump-Outs
- Brick Exterior Construction
- Asphalt Roof
Interior Spaces
- Property has 3 Levels
- Traditional Floor Plan
- Curved or Spiral Staircase
- Recessed Lighting
- Fireplace Mantel
- Double Pane Windows
- Insulated Windows
- Window Treatments
- Insulated Doors
- Six Panel Doors
- Entrance Foyer
- Living Room
- Dining Room
- Game Room
- Storage Room
- Laundry Room
- Wood Flooring
Kitchen
- Eat-In Kitchen
- Butlers Pantry
- Upgraded Countertops
Bedrooms and Bathrooms
- 3 Bedrooms
- En-Suite Primary Bedroom
- En-Suite Bathroom
- 4 Bathrooms
Finished Basement
- Walk-Out Basement
- Basement Fills Entire Space Under The House
- Rear Basement Entry
- Natural lighting in basement
Parking
- Surface Parking
- 1 Assigned Parking Space
- Unassigned Parking
Outdoor Features
- Deck
- Patio
Utilities
- Forced Air Heating and Cooling System
- Heat Pump System
- Underground Utilities
- Electric Water Heater
Listing and Financial Details
- Tax Lot 70
- Assessor Parcel Number 80-2-8- -70
Community Details
Overview
- Association fees include common area maintenance, management, insurance, parking fee, reserve funds, snow removal, trash
- The community has rules related to alterations or architectural changes, parking rules
Amenities
- Common Area
Pet Policy
- Pets Allowed
Ownership History
Purchase Details
Home Financials for this Owner
Home Financials are based on the most recent Mortgage that was taken out on this home.Purchase Details
Home Financials for this Owner
Home Financials are based on the most recent Mortgage that was taken out on this home.Purchase Details
Home Financials for this Owner
Home Financials are based on the most recent Mortgage that was taken out on this home.Purchase Details
Home Financials for this Owner
Home Financials are based on the most recent Mortgage that was taken out on this home.Similar Homes in the area
Home Values in the Area
Average Home Value in this Area
Purchase History
| Date | Type | Sale Price | Title Company |
|---|---|---|---|
| Warranty Deed | $475,000 | Digital Closings & Setmnts L | |
| Deed | -- | None Available | |
| Warranty Deed | $350,000 | -- | |
| Warranty Deed | $349,000 | -- |
Mortgage History
| Date | Status | Loan Amount | Loan Type |
|---|---|---|---|
| Open | $427,500 | New Conventional | |
| Previous Owner | $357,525 | VA | |
| Previous Owner | $314,100 | New Conventional |
Property History
| Date | Event | Price | Change | Sq Ft Price |
|---|---|---|---|---|
| 11/05/2020 11/05/20 | Sold | $475,000 | 0.0% | $223 / Sq Ft |
| 10/02/2020 10/02/20 | Pending | -- | -- | -- |
| 10/02/2020 10/02/20 | For Sale | $475,000 | 0.0% | $223 / Sq Ft |
| 09/22/2020 09/22/20 | Off Market | $475,000 | -- | -- |
| 09/09/2019 09/09/19 | Rented | $2,600 | +4.0% | -- |
| 07/15/2019 07/15/19 | Price Changed | $2,500 | -3.8% | $1 / Sq Ft |
| 06/24/2019 06/24/19 | For Rent | $2,600 | 0.0% | -- |
| 06/14/2019 06/14/19 | Off Market | $2,600 | -- | -- |
| 05/30/2019 05/30/19 | For Rent | $2,600 | +2.0% | -- |
| 05/30/2016 05/30/16 | Rented | $2,550 | -5.6% | -- |
| 05/30/2016 05/30/16 | Under Contract | -- | -- | -- |
| 03/24/2016 03/24/16 | For Rent | $2,700 | 0.0% | -- |
| 01/31/2016 01/31/16 | Sold | $378,000 | -0.5% | $512 / Sq Ft |
| 12/14/2015 12/14/15 | Pending | -- | -- | -- |
| 10/31/2015 10/31/15 | For Sale | $379,950 | 0.0% | $515 / Sq Ft |
| 10/17/2015 10/17/15 | Pending | -- | -- | -- |
| 10/13/2015 10/13/15 | For Sale | $379,950 | +8.6% | $515 / Sq Ft |
| 02/26/2013 02/26/13 | Sold | $350,000 | -5.4% | $158 / Sq Ft |
| 02/07/2013 02/07/13 | Price Changed | $370,000 | +5.7% | $167 / Sq Ft |
| 01/28/2013 01/28/13 | Pending | -- | -- | -- |
| 01/28/2013 01/28/13 | Off Market | $350,000 | -- | -- |
| 01/27/2013 01/27/13 | For Sale | $359,000 | +2.6% | $162 / Sq Ft |
| 01/26/2013 01/26/13 | Off Market | $350,000 | -- | -- |
| 01/26/2013 01/26/13 | For Sale | $359,000 | +2.9% | $162 / Sq Ft |
| 05/25/2012 05/25/12 | Sold | $349,000 | 0.0% | $168 / Sq Ft |
| 04/18/2012 04/18/12 | Pending | -- | -- | -- |
| 04/12/2012 04/12/12 | For Sale | $349,000 | -- | $168 / Sq Ft |
Tax History Compared to Growth
Tax History
| Year | Tax Paid | Tax Assessment Tax Assessment Total Assessment is a certain percentage of the fair market value that is determined by local assessors to be the total taxable value of land and additions on the property. | Land | Improvement |
|---|---|---|---|---|
| 2024 | $6,163 | $531,960 | $160,000 | $371,960 |
| 2023 | $5,676 | $502,980 | $160,000 | $342,980 |
| 2022 | $5,577 | $487,750 | $150,000 | $337,750 |
| 2021 | $5,428 | $462,530 | $140,000 | $322,530 |
| 2020 | $4,880 | $412,350 | $130,000 | $282,350 |
| 2019 | $4,668 | $394,400 | $125,000 | $269,400 |
| 2018 | $4,470 | $388,730 | $122,000 | $266,730 |
| 2017 | $4,513 | $388,730 | $122,000 | $266,730 |
| 2016 | $4,275 | $369,030 | $115,000 | $254,030 |
| 2015 | $3,976 | $356,250 | $110,000 | $246,250 |
| 2014 | $3,967 | $356,250 | $110,000 | $246,250 |
Agents Affiliated with this Home
-
Brett Rice

Seller's Agent in 2020
Brett Rice
RE/MAX
(703) 929-3040
1 in this area
67 Total Sales
-
Dimitar Dimitrov

Buyer's Agent in 2020
Dimitar Dimitrov
KW United
(703) 340-5720
1 in this area
92 Total Sales
-
C
Seller's Agent in 2013
Clay Kime
RE/MAX
-
R
Seller Co-Listing Agent in 2013
Robert Kime
RE/MAX
-
C
Seller's Agent in 2012
Clay Williams
Remax 100
Map
Source: Bright MLS
MLS Number: 1003323690
APN: 0802-08-0070
- 7029 Leewood Forest Dr
- 7053 Leewood Forest Dr
- 7005 Catlett St
- 7003 Catlett St
- 5403 Atlee Place
- 5408 Danville St
- 5226 Easton Dr
- 7020 Bradwood Ct
- 5222 Ferndale St
- 7309 Leesville Blvd
- 6814 Braddock Rd
- 6809 Braddock Rd
- 5213 Montgomery St
- 5206 Ferndale St
- 5023 Dodson Dr
- 7314 Inzer St
- 7247 Reservoir Rd
- 5519 Hinton St
- 7313 Husky Ln
- 7212 Highland St
