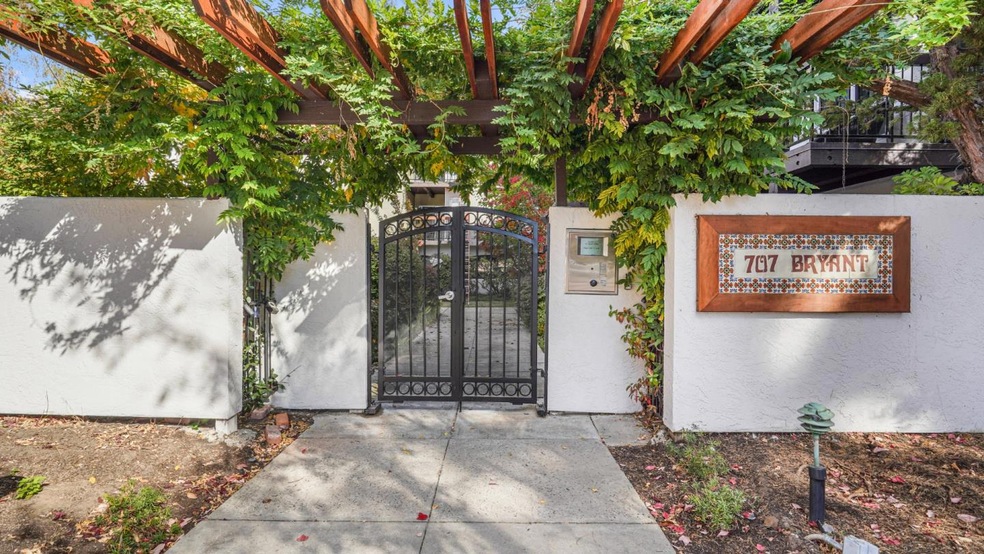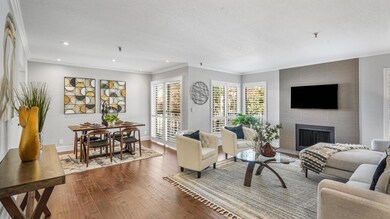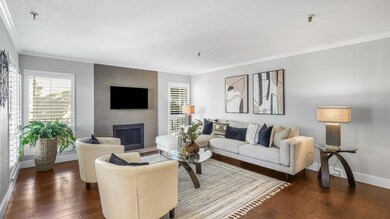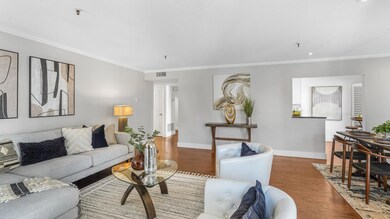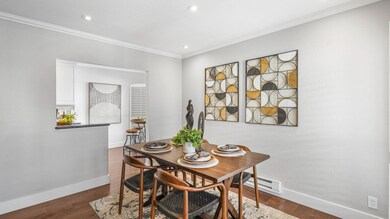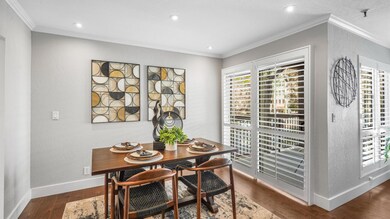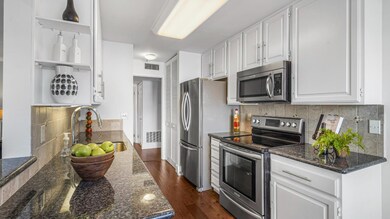
707 Bryant St Unit 208 Palo Alto, CA 94301
University South NeighborhoodEstimated Value: $1,460,000 - $1,897,000
Highlights
- Private Pool
- Gated Community
- Elevator
- Addison Elementary School Rated A+
- Recreation Facilities
- 2-minute walk to Heritage Park
About This Home
As of December 2023Experience urban luxury living in the heart of Palo Alto. Nestled just two blocks from University Avenue, this condo in a gated community offers a vibrant lifestyle at your doorstep. Close to fine dining, Whole Foods, local farmers market, post office, library, and walking distance to Caltrain and Stanford University. This corner unit, flooded with sunlight through tall windows with custom window shutters, features engineered wood floors, open living and dining areas, a breakfast nook and 2 bedrooms/2 baths. A fireplace is beautifully integrated into a floor to ceiling accent tile wall with in-wall media wiring. The dining area opens to a covered patio with private exterior stair access. The galley kitchen features granite countertops and stainless-steel appliances. Indoor washer and dryer. The primary en-suite includes two closets, and an updated bathroom. The second updated bathroom has a dual-sink vanity, and versatile shower tub. Enjoy environmentally friendly amenities including induction cooktop, central heat pump (combined heating and air conditioning), and EV charging station serving two secured owner parking spaces. Other upscale amenities include sparkling pool, recreation room, elevator, and personal storage unit.
Last Agent to Sell the Property
Jenny Wan-Mernyk
eXp Realty of California Inc License #01875494 Listed on: 11/16/2023

Last Buyer's Agent
Melanie Yu
Redfin License #01974510

Property Details
Home Type
- Condominium
Est. Annual Taxes
- $18,883
Year Built
- Built in 1977
Lot Details
- 1,786
HOA Fees
- $890 Monthly HOA Fees
Parking
- 2 Car Garage
- Electric Vehicle Home Charger
- Electric Gate
Home Design
- Tar and Gravel Roof
- Concrete Perimeter Foundation
Interior Spaces
- 1,217 Sq Ft Home
- 1-Story Property
- Living Room with Fireplace
- Dining Area
Bedrooms and Bathrooms
- 2 Bedrooms
- 2 Full Bathrooms
- Granite Bathroom Countertops
- Dual Sinks
- Bathtub with Shower
- Walk-in Shower
Laundry
- Laundry in unit
- Washer and Dryer
Pool
- Private Pool
- Fence Around Pool
Utilities
- Heat Pump System
- Separate Meters
- Power Generator
Listing and Financial Details
- Assessor Parcel Number 120-48-005
Community Details
Overview
- Association fees include cable / dish, common area electricity, exterior painting, garbage, insurance - earthquake, insurance - structure, landscaping / gardening, maintenance - common area, maintenance - exterior, management fee, pool spa or tennis, roof, water / sewer
- 19 Units
- 707 Bryant Homeowners Association
- Greenbelt
Amenities
- Elevator
- Community Storage Space
Recreation
- Recreation Facilities
- Community Pool
Security
- Gated Community
Ownership History
Purchase Details
Home Financials for this Owner
Home Financials are based on the most recent Mortgage that was taken out on this home.Purchase Details
Home Financials for this Owner
Home Financials are based on the most recent Mortgage that was taken out on this home.Purchase Details
Home Financials for this Owner
Home Financials are based on the most recent Mortgage that was taken out on this home.Purchase Details
Purchase Details
Home Financials for this Owner
Home Financials are based on the most recent Mortgage that was taken out on this home.Purchase Details
Home Financials for this Owner
Home Financials are based on the most recent Mortgage that was taken out on this home.Purchase Details
Home Financials for this Owner
Home Financials are based on the most recent Mortgage that was taken out on this home.Purchase Details
Purchase Details
Purchase Details
Purchase Details
Similar Homes in Palo Alto, CA
Home Values in the Area
Average Home Value in this Area
Purchase History
| Date | Buyer | Sale Price | Title Company |
|---|---|---|---|
| Pentland Alex Paul | $1,525,000 | Lawyers Title Company | |
| George Scott Weikart Revocable Trust | $1,650,000 | Lawyers Title Company | |
| 2014 Griffith Family Trust | -- | None Available | |
| Griffith Michael J | -- | None Available | |
| Driffith Mike | $1,574,750 | Chicago Title Company | |
| Griffith Mike | -- | Chicago Title Company | |
| Drazovich Eleanor R | $264,000 | Commonwealth Land Title | |
| Drazovich Eleanor R | $264,000 | Commonwealth Land Title | |
| Drazovich Eleanor R | -- | Alliance Title Company | |
| Drazovich John | $550,000 | First American Title Company | |
| Black Lora Jeanne | -- | -- | |
| Black Lora Jeanne | -- | -- | |
| Black Lora Jeanne | -- | Chicago Title Co | |
| Black Lora Jeanne | -- | -- |
Mortgage History
| Date | Status | Borrower | Loan Amount |
|---|---|---|---|
| Previous Owner | Drazovich Eleanor R | $400,900 | |
| Previous Owner | Drazovich Eleanor R | $395,000 | |
| Previous Owner | Drazovich Eleanor R | $380,000 | |
| Previous Owner | Drazovich John | $355,000 | |
| Previous Owner | Drazovich John | $350,000 | |
| Closed | Drazovich John | $172,500 |
Property History
| Date | Event | Price | Change | Sq Ft Price |
|---|---|---|---|---|
| 12/20/2023 12/20/23 | Sold | $1,525,000 | -1.9% | $1,253 / Sq Ft |
| 12/07/2023 12/07/23 | Pending | -- | -- | -- |
| 11/16/2023 11/16/23 | For Sale | $1,555,000 | -5.8% | $1,278 / Sq Ft |
| 04/07/2023 04/07/23 | Sold | $1,650,000 | +10.4% | $1,390 / Sq Ft |
| 03/21/2023 03/21/23 | Pending | -- | -- | -- |
| 03/16/2023 03/16/23 | For Sale | $1,495,000 | -5.1% | $1,259 / Sq Ft |
| 10/16/2014 10/16/14 | Sold | $1,575,000 | +21.6% | $1,327 / Sq Ft |
| 10/10/2014 10/10/14 | Pending | -- | -- | -- |
| 10/09/2014 10/09/14 | For Sale | $1,295,000 | -- | $1,091 / Sq Ft |
Tax History Compared to Growth
Tax History
| Year | Tax Paid | Tax Assessment Tax Assessment Total Assessment is a certain percentage of the fair market value that is determined by local assessors to be the total taxable value of land and additions on the property. | Land | Improvement |
|---|---|---|---|---|
| 2024 | $18,883 | $1,525,000 | $762,500 | $762,500 |
| 2023 | $19,193 | $1,545,000 | $772,500 | $772,500 |
| 2022 | $22,172 | $1,783,728 | $891,864 | $891,864 |
| 2021 | $21,736 | $1,748,754 | $874,377 | $874,377 |
| 2020 | $21,292 | $1,730,824 | $865,412 | $865,412 |
| 2019 | $21,056 | $1,696,888 | $848,444 | $848,444 |
| 2018 | $20,484 | $1,663,616 | $831,808 | $831,808 |
| 2017 | $20,125 | $1,630,998 | $815,499 | $815,499 |
| 2016 | $19,596 | $1,599,018 | $799,509 | $799,509 |
| 2015 | $19,405 | $1,575,000 | $787,500 | $787,500 |
| 2014 | $8,102 | $677,946 | $338,973 | $338,973 |
Agents Affiliated with this Home
-

Seller's Agent in 2023
Jenny Wan-Mernyk
eXp Realty of California Inc
(650) 278-1249
1 in this area
12 Total Sales
-
Judy Citron

Seller's Agent in 2023
Judy Citron
Compass
(650) 400-8424
2 in this area
226 Total Sales
-
Melinda Wedemeyer

Seller Co-Listing Agent in 2023
Melinda Wedemeyer
eXp Realty of California Inc
(650) 269-7557
2 in this area
3 Total Sales
-
Talia Citron

Seller Co-Listing Agent in 2023
Talia Citron
Compass
(650) 250-4517
1 in this area
61 Total Sales
-

Buyer's Agent in 2023
Melanie Yu
Redfin
(650) 485-0398
1 in this area
61 Total Sales
-

Seller's Agent in 2014
Mandy Montoya
Compass
(650) 250-4517
4 in this area
47 Total Sales
Map
Source: MLSListings
MLS Number: ML81948088
APN: 120-48-005
- 756 Waverley St
- 663 Waverley St
- 325 Channing Ave Unit 104
- 185 Forest Ave Unit 4C
- 165 Forest Ave Unit 2A
- 685 High St Unit 2B
- 102 University Ave Unit 3A 3B 3C
- 1027 Waverley St
- 707 Webster St
- 617 Forest Ave
- 425 Alma St Unit 309
- 333 Waverley St
- 360 Everett Ave Unit 5B
- 519 Webster St
- 643 Channing Ave
- 183 Everett Ave
- 733 Ramona St
- 639 Middlefield Rd
- 262 Hawthorne Ave
- 535 Kingsley Ave
- 707 Bryant St Unit 301
- 707 Bryant St Unit 302
- 707 Bryant St Unit 303
- 707 Bryant St Unit 305
- 707 Bryant St Unit 307
- 707 Bryant St Unit 308
- 707 Bryant St Unit 309
- 707 Bryant St Unit 306
- 707 Bryant St Unit 304
- 707 Bryant St Unit 201
- 707 Bryant St Unit 202
- 707 Bryant St Unit 203
- 707 Bryant St Unit 205
- 707 Bryant St Unit 207
- 707 Bryant St Unit 208
- 707 Bryant St Unit 209
- 707 Bryant St Unit 204
- 707 Bryant St Unit 101
- 730 Bryant St
- 315 Homer Ave Unit 306
