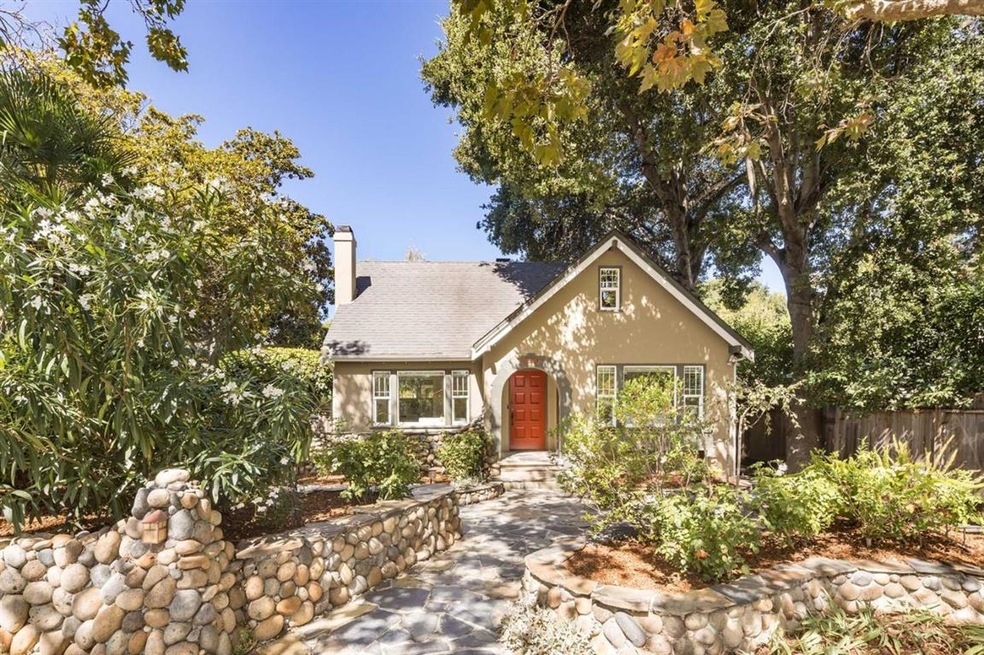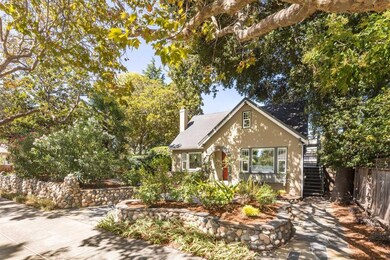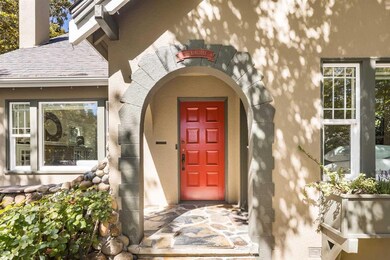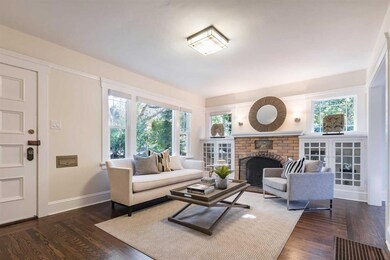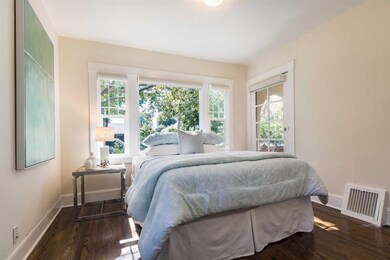
707 Kingsley Ave Palo Alto, CA 94301
Community Center NeighborhoodEstimated Value: $3,187,000 - $3,373,000
Highlights
- Two Primary Bedrooms
- Wood Flooring
- Hydromassage or Jetted Bathtub
- Walter Hays Elementary Rated A+
- Main Floor Bedroom
- Attic
About This Home
As of January 2020PRICE REDUCED! Delightful curb appeal and a bright, light atmosphere are hallmarks of this enchanting home, which rests on a lot of over 4,500 sq. ft. (per county) in the vibrant Community Center neighborhood. Boasting all the charm of an English storybook cottage, this home of 1,260 sq. ft. (per county) welcomes you with a fanciful garden entrance, while inside, enticing details such as glazed art tiles, built-in cabinetry, and a coved ceiling honor the home's heritage and create unmatched ambiance. Offering 2 bedrooms and 2 baths on the main level, this home also includes versatile upstairs bonus space that includes a bathroom plus a private outside entrance. Topping it all off, it's just a short walk to Rinconada Park, a short drive to the amenities of downtown Palo Alto, and this home offers access to acclaimed schools Walter Hays Elementary, Greene Middle, and Palo Alto High (buyer to verify eligibility).
Home Details
Home Type
- Single Family
Est. Annual Taxes
- $29,896
Year Built
- Built in 1927
Lot Details
- 4,539 Sq Ft Lot
- Gated Home
- Wood Fence
- Level Lot
- Sprinklers on Timer
- Back Yard Fenced
- Zoning described as R1
Parking
- 1 Car Garage
- On-Street Parking
Home Design
- Cottage
- Wood Frame Construction
- Composition Roof
- Concrete Perimeter Foundation
- Stucco
Interior Spaces
- 1,260 Sq Ft Home
- 2-Story Property
- Ceiling Fan
- Wood Burning Fireplace
- Double Pane Windows
- Living Room with Fireplace
- Dining Room
- Neighborhood Views
- Attic
Kitchen
- Breakfast Area or Nook
- Eat-In Kitchen
- Breakfast Bar
- Gas Oven
- Self-Cleaning Oven
- Ice Maker
- Dishwasher
- Quartz Countertops
- Disposal
Flooring
- Wood
- Carpet
- Tile
- Vinyl
Bedrooms and Bathrooms
- 3 Bedrooms
- Main Floor Bedroom
- Double Master Bedroom
- Walk-In Closet
- Bathroom on Main Level
- 3 Full Bathrooms
- Low Flow Toliet
- Hydromassage or Jetted Bathtub
- Bathtub with Shower
- Bathtub Includes Tile Surround
- Walk-in Shower
Laundry
- Laundry in Garage
- Dryer
- Washer
Basement
- Sump Pump
- Crawl Space
Outdoor Features
- Outside Bathroom Access
- Balcony
Utilities
- Forced Air Heating and Cooling System
- Vented Exhaust Fan
- Thermostat
Listing and Financial Details
- Assessor Parcel Number 003-43-050
Ownership History
Purchase Details
Home Financials for this Owner
Home Financials are based on the most recent Mortgage that was taken out on this home.Purchase Details
Home Financials for this Owner
Home Financials are based on the most recent Mortgage that was taken out on this home.Purchase Details
Home Financials for this Owner
Home Financials are based on the most recent Mortgage that was taken out on this home.Purchase Details
Home Financials for this Owner
Home Financials are based on the most recent Mortgage that was taken out on this home.Purchase Details
Purchase Details
Similar Homes in the area
Home Values in the Area
Average Home Value in this Area
Purchase History
| Date | Buyer | Sale Price | Title Company |
|---|---|---|---|
| Huang Jing | $2,300,000 | Chicago Title Company | |
| Lees David S | -- | Chicago Title Company | |
| Powers Patsy J | -- | None Available | |
| Mcgrady Stephen E | $785,000 | Old Republic Title Company | |
| Orexciii Llc | $770,000 | Old Republic Title Company | |
| Levett Dennis A | -- | Old Republic Title Company | |
| Levett Dennis A | $770,000 | Old Republic Title Company |
Mortgage History
| Date | Status | Borrower | Loan Amount |
|---|---|---|---|
| Open | Huang Jing | $868,000 | |
| Closed | Huang Jing | $900,000 | |
| Previous Owner | Lees David S | $800,000 | |
| Previous Owner | Lees David S | $250,000 | |
| Previous Owner | Lees David S | $817,000 | |
| Previous Owner | Lees David S | $815,000 | |
| Previous Owner | Lees David S | $820,000 | |
| Previous Owner | Lees David S | $820,000 | |
| Previous Owner | Lees David S | $40,000 | |
| Previous Owner | Mcgrady Stephen E | $150,000 | |
| Previous Owner | Mcgrady Stephen E | $628,000 | |
| Closed | Mcgrady Stephen E | $117,750 |
Property History
| Date | Event | Price | Change | Sq Ft Price |
|---|---|---|---|---|
| 01/06/2020 01/06/20 | Sold | $2,300,000 | 0.0% | $1,825 / Sq Ft |
| 12/11/2019 12/11/19 | Pending | -- | -- | -- |
| 12/07/2019 12/07/19 | Off Market | $2,300,000 | -- | -- |
| 10/30/2019 10/30/19 | Price Changed | $2,588,000 | -7.2% | $2,054 / Sq Ft |
| 10/16/2019 10/16/19 | Price Changed | $2,788,000 | -6.7% | $2,213 / Sq Ft |
| 09/25/2019 09/25/19 | For Sale | $2,988,000 | -- | $2,371 / Sq Ft |
Tax History Compared to Growth
Tax History
| Year | Tax Paid | Tax Assessment Tax Assessment Total Assessment is a certain percentage of the fair market value that is determined by local assessors to be the total taxable value of land and additions on the property. | Land | Improvement |
|---|---|---|---|---|
| 2024 | $29,896 | $2,466,061 | $2,358,842 | $107,219 |
| 2023 | $29,455 | $2,417,708 | $2,312,591 | $105,117 |
| 2022 | $29,112 | $2,370,303 | $2,267,247 | $103,056 |
| 2021 | $28,538 | $2,323,828 | $2,222,792 | $101,036 |
| 2020 | $15,091 | $1,200,756 | $1,186,115 | $14,641 |
| 2019 | $14,922 | $1,177,212 | $1,162,858 | $14,354 |
| 2018 | $14,523 | $1,154,130 | $1,140,057 | $14,073 |
| 2017 | $14,267 | $1,131,501 | $1,117,703 | $13,798 |
| 2016 | $13,891 | $1,109,316 | $1,095,788 | $13,528 |
| 2015 | $13,752 | $1,092,654 | $1,079,329 | $13,325 |
| 2014 | $13,425 | $1,071,251 | $1,058,187 | $13,064 |
Agents Affiliated with this Home
-
Michael Repka

Seller's Agent in 2020
Michael Repka
Deleon Realty
(650) 488-7325
10 in this area
800 Total Sales
Map
Source: MLSListings
MLS Number: ML81769972
APN: 003-43-050
- 1218 Middlefield Rd
- 535 Kingsley Ave
- 734 Channing Ave
- 643 Channing Ave
- 631 Coleridge Ave
- 41 Regent Place
- 845 Webster St
- 943 Addison Ave
- 1515 Cowper St
- 1027 Waverley St
- 754 Homer Ave
- 1716 Fulton St
- 707 Webster St
- 617 Forest Ave
- 639 Middlefield Rd
- 733 Ramona St
- 1755 Webster St
- 833 Forest Ave
- 325 Channing Ave Unit 104
- 756 Waverley St
- 707 Kingsley Ave
- 711 Kingsley Ave
- 1151 Middlefield Rd
- 700 Kingsley Ave
- 671 Kingsley Ave
- 1145 Middlefield Rd
- 1160 Fulton St
- 1152 Fulton St
- 1150 Middlefield Rd
- 1144 Fulton St
- 1211 Middlefield Rd
- 1204 Middlefield Rd
- 663 Kingsley Ave
- 1202 Fulton St
- 1127 Middlefield Rd
- 1136 Fulton St
- 1212 Middlefield Rd
- 1212 Fulton St
- 1221 Middlefield Rd
- 1128 Fulton St
