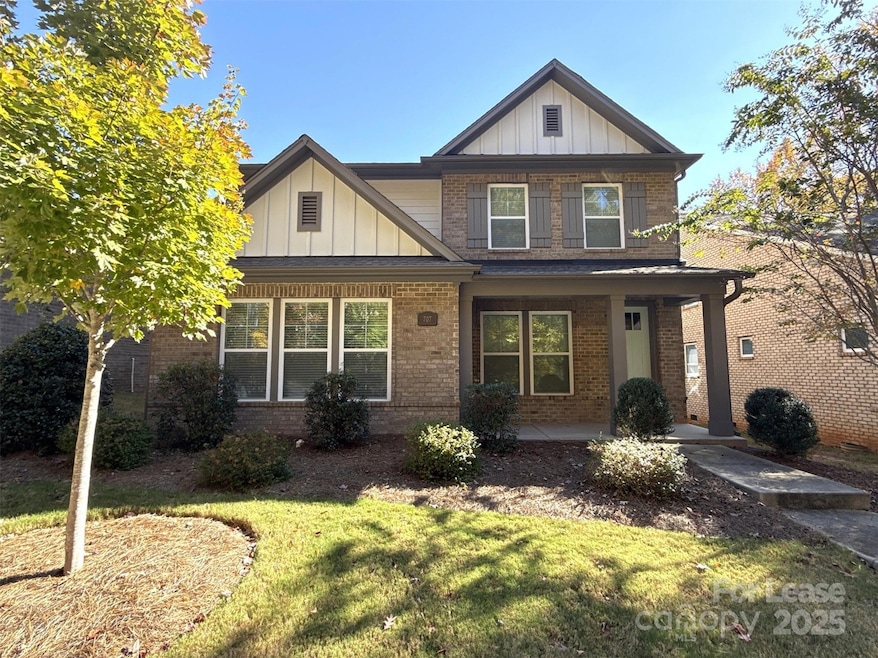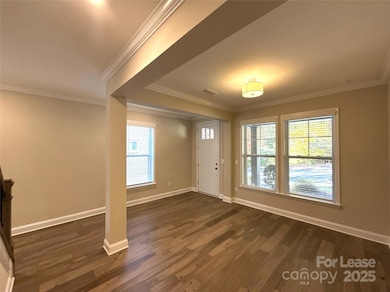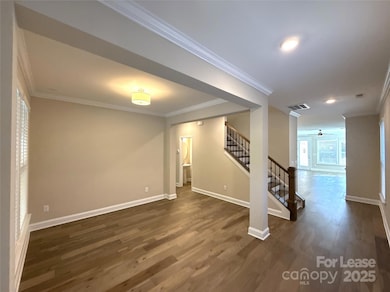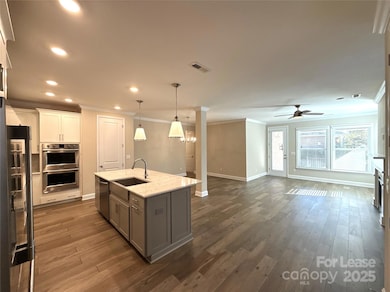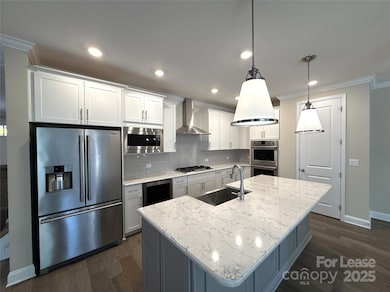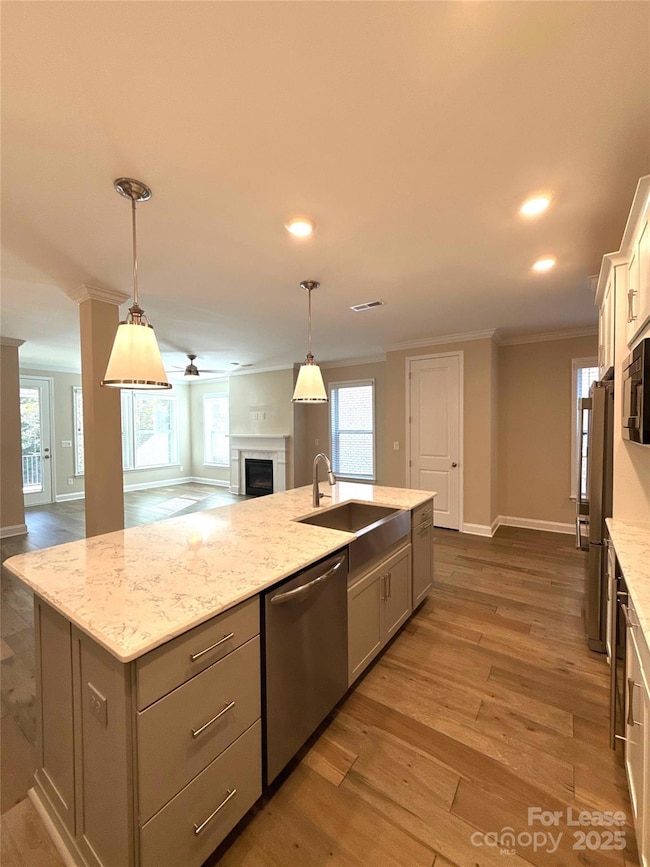707 Marion Dr Matthews, NC 28105
Highlights
- Double Oven
- 2 Car Attached Garage
- Central Air
- Crestdale Middle School Rated A-
- Crown Molding
About This Home
Beautiful wide-plank floors, hardwood stairs with iron balusters. Crown molding throughout main floor. Huge primary on main with spa-like bath and custom closet. Open kitchen with island and upgraded appliances. Double oven, gas stove and wine fridge. Covered patio and fenced yard. Spacious secondary bedrooms and baths upstairs along with a large loft/bonus space and ample storage. Don’t miss this one! Please note Renters Insurance is required.
At TR Lawing Realty, we strive to provide an experience that is cost-effective and convenient. That’s why we provide a Resident Benefits Package (RBP) to address common headaches for our residents. Our program handles pest control, air filter changes, utility set up, credit building and more at a rate of $40/month, added to every property as a required program. More details upon application. In addition to RBP, we provide access to liability insurance that meets your needs.
Listing Agent
T. R. Lawing Realty, Inc. Brokerage Email: dciarrocchi@trlawing.com License #267720 Listed on: 11/03/2025
Home Details
Home Type
- Single Family
Est. Annual Taxes
- $4,579
Year Built
- Built in 2020
Parking
- 2 Car Attached Garage
- Driveway
Interior Spaces
- 2-Story Property
- Crown Molding
- Living Room with Fireplace
- Carbon Monoxide Detectors
- Washer and Electric Dryer Hookup
Kitchen
- Double Oven
- Gas Cooktop
- Microwave
- Dishwasher
- Disposal
Bedrooms and Bathrooms
Utilities
- Central Air
- Gas Water Heater
Community Details
- Property has a Home Owners Association
- Eden Hall Subdivision
Listing and Financial Details
- Security Deposit $3,500
- Property Available on 11/3/25
- Tenant pays for all utilities
- 12-Month Minimum Lease Term
- Assessor Parcel Number 227-023-46
Map
Source: Canopy MLS (Canopy Realtor® Association)
MLS Number: 4317749
APN: 227-023-46
- 10007 Devereaux Dr
- 101 Courtney Ln
- 115 Sardis Plantation Dr
- 9413 Tillot Dr
- 548 Lakenheath Ln
- 8025 Crockett Ln
- 702 Trail Ridge Rd
- 944 Evian Ln
- 1019 Evian Ln Unit 19
- 419 Matthews Estates Rd
- 423 Shrewsbury Ln
- 8239 Arrowsmith Ln
- 129 Chesney Glen Dr
- 125 Great Oaks Ln
- 1443 Renfrow Ln
- 212 Foxfield Ln
- 1405 Rinehart Ct
- 1111 Somersby Ln
- 115 Sandymead Rd
- 217 Hillandale Dr
- 1701 Gander Cove Ln
- 326 Sadie Dr
- 9503 Westchire Ct
- 10315 Monrovia Dr
- 812 Duffy Ct
- 448 E John St
- 9005 Nolley Ct Unit A
- 10501 Paces Ave
- 1315 Cameron Matthews Dr
- 1301 Crescent Ln
- 905 Matthews Commons Dr
- 242 Amir Cir
- 3018 Butler Hill Dr
- 1000 Covewood Ct
- 2210 Weddington Rd
- 1729 Echo Forest Dr
- 12825-12825 Vinings Creek Dr
- 939 Matthews School Rd
- 1049 Crestdale Crossing Dr
- 8110 Ln
