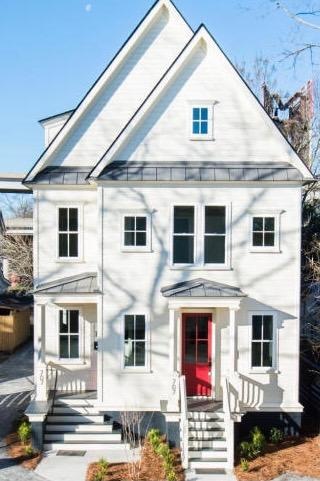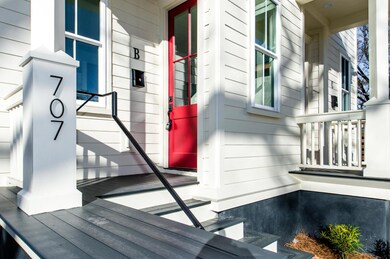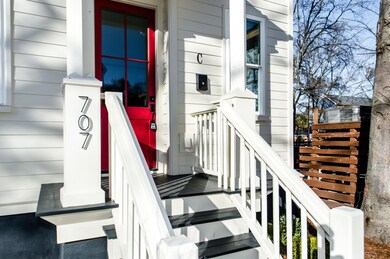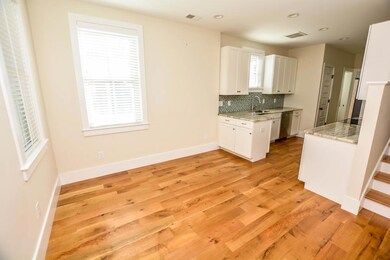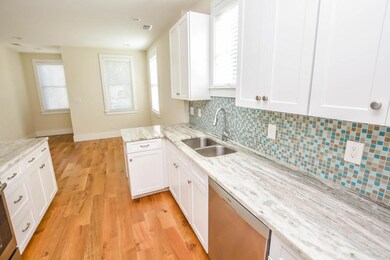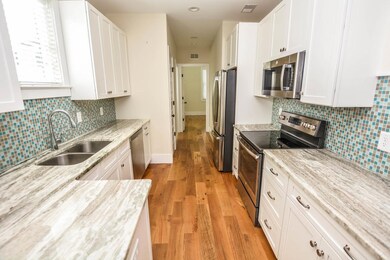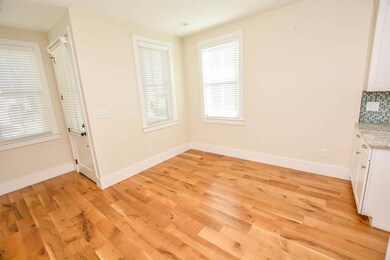
707 Meeting St Unit B & C Charleston, SC 29403
East Central NeighborhoodEstimated Value: $976,000 - $1,602,028
Highlights
- Two Primary Bedrooms
- Wood Flooring
- Storm Windows
- Traditional Architecture
- High Ceiling
- Interior Lot
About This Home
As of August 2021Luxury Duplex with beautiful hardwood flooring and 9+ foot ceilings throughout. Granite counter tops in kitchen with stainless steel appliances and custom wood cabinet. Large bathrooms with walk-in seamless glass showers, tile floors and granite countertop. 2 bedrooms with ensuite bathrooms. Tons of natural light throughout. 3rd floor flex space can be used as small office. Hurricane impact windows throughout house , washer and dryer, tankless water heater and three parking spaces with additional off street parking. Each townhouse has 4 bedrooms and 3.5 bathrooms with a total living area of over 3200 square feet. Ingress/egress to both Meeting Street and Romney Street all located in the North Central part of Downtown.Close to many large technology companies as well as renowned restaurants and breweries. Both units are rented for $3,600 monthly with Gross rental income of $7,200 and annual Gross Income of $84,400. Do not miss this opportunity.
Last Agent to Sell the Property
The Boulevard Company License #64512 Listed on: 02/01/2021

Home Details
Home Type
- Single Family
Year Built
- Built in 2017
Lot Details
- 3,485 Sq Ft Lot
- Interior Lot
- Level Lot
Parking
- Off-Street Parking
Home Design
- Traditional Architecture
- Architectural Shingle Roof
- Metal Roof
- Cement Siding
Interior Spaces
- 3,204 Sq Ft Home
- 3-Story Property
- Smooth Ceilings
- High Ceiling
- Ceiling Fan
- Window Treatments
- Family Room
- Combination Dining and Living Room
- Crawl Space
- Storm Windows
- Dishwasher
Flooring
- Wood
- Ceramic Tile
Bedrooms and Bathrooms
- 8 Bedrooms
- Double Master Bedroom
- Dual Closets
- Walk-In Closet
Laundry
- Laundry Room
- Stacked Washer and Dryer
Schools
- James Simons Elementary School
- Simmons Pinckney Middle School
- Burke High School
Utilities
- Cooling Available
- Forced Air Heating System
- Tankless Water Heater
Additional Features
- Energy-Efficient HVAC
- Stoop
Community Details
- North Central Subdivision
Ownership History
Purchase Details
Home Financials for this Owner
Home Financials are based on the most recent Mortgage that was taken out on this home.Purchase Details
Home Financials for this Owner
Home Financials are based on the most recent Mortgage that was taken out on this home.Purchase Details
Home Financials for this Owner
Home Financials are based on the most recent Mortgage that was taken out on this home.Purchase Details
Home Financials for this Owner
Home Financials are based on the most recent Mortgage that was taken out on this home.Purchase Details
Similar Home in Charleston, SC
Home Values in the Area
Average Home Value in this Area
Purchase History
| Date | Buyer | Sale Price | Title Company |
|---|---|---|---|
| -- | $675,000 | None Available | |
| Preservation Development Llc | -- | -- | |
| Preservation Property Company Llc | $325,000 | -- | |
| Jjr Development Llc | $140,000 | -- |
Mortgage History
| Date | Status | Borrower | Loan Amount |
|---|---|---|---|
| Open | -- | $540,000 | |
| Previous Owner | Preservation Development Llc | $1,336,110 | |
| Previous Owner | Jjr Development Llc | $105,000 |
Property History
| Date | Event | Price | Change | Sq Ft Price |
|---|---|---|---|---|
| 08/16/2021 08/16/21 | Sold | $980,000 | 0.0% | $306 / Sq Ft |
| 07/17/2021 07/17/21 | Pending | -- | -- | -- |
| 02/01/2021 02/01/21 | For Sale | $980,000 | -8.0% | $306 / Sq Ft |
| 07/25/2017 07/25/17 | Sold | $1,065,000 | -40.7% | $332 / Sq Ft |
| 06/09/2017 06/09/17 | Pending | -- | -- | -- |
| 02/20/2017 02/20/17 | For Sale | $1,795,000 | -- | $560 / Sq Ft |
Tax History Compared to Growth
Tax History
| Year | Tax Paid | Tax Assessment Tax Assessment Total Assessment is a certain percentage of the fair market value that is determined by local assessors to be the total taxable value of land and additions on the property. | Land | Improvement |
|---|---|---|---|---|
| 2023 | $12,036 | $41,910 | $0 | $0 |
| 2022 | $11,166 | $41,910 | $0 | $0 |
| 2021 | $11,028 | $41,910 | $0 | $0 |
| 2020 | $10,947 | $41,910 | $0 | $0 |
| 2019 | $11,099 | $40,500 | $0 | $0 |
| 2017 | $2,624 | $10,120 | $0 | $0 |
| 2016 | $2,537 | $10,120 | $0 | $0 |
| 2015 | $1,057 | $4,420 | $0 | $0 |
| 2014 | $905 | $0 | $0 | $0 |
| 2011 | -- | $0 | $0 | $0 |
Agents Affiliated with this Home
-
Michele Moriarty

Seller's Agent in 2021
Michele Moriarty
The Boulevard Company
(843) 814-9119
1 in this area
51 Total Sales
-
Marian Kilpatrick
M
Buyer's Agent in 2021
Marian Kilpatrick
Carolina One Real Estate
(843) 633-1164
1 in this area
41 Total Sales
-
Jason Pee

Seller's Agent in 2017
Jason Pee
Charleston GPS, LLC
(843) 532-0128
2 in this area
43 Total Sales
Map
Source: CHS Regional MLS
MLS Number: 21002676
APN: 463-12-02-053
- 90 Romney St
- 10 Riker St
- 57 Poinsett St
- 42 Poinsett St
- 42 Poinsett St Unit B
- 42 Poinsett St Unit A
- 431 N Hanover St
- 7 Fields Place
- 163 Romney St
- 33 Cypress St
- 35 Cypress St
- 55 Maple St
- 1 Cool Blow St Unit 153
- 355 N Nassau St
- 201 Romney St
- 6 Paige Ct
- 71 Cypress St
- 0 Hanover St
- 814 Rutledge Ave
- 2 Francis St Unit I
- 707 Meeting St Unit A
- 707 Meeting St Unit C
- 707 Meeting St Unit B
- 707 Meeting St Unit B
- 707 Meeting St Unit B & C
- 707 Meeting St
- 16 Boyer Ct
- 15 Boyer Ct
- 9 Indian St
- 9 Indian St Unit 2
- 14 Boyer Ct
- 13 Boyer Ct
- 0 Boyer Ct
- 11 Indian St
- 695 Meeting St
- 695 Meeting St
- 717 Meeting St
- 717 Meeting St Unit 717-723
- 0 Indian
- 6 Indian St
