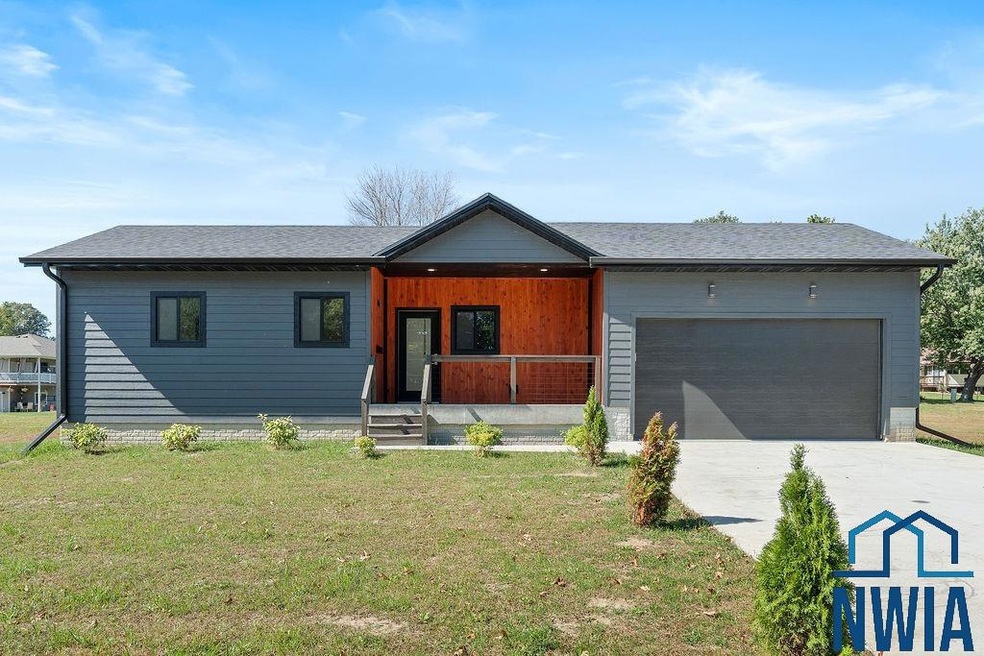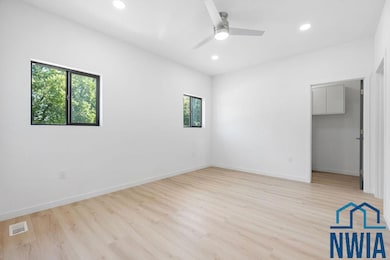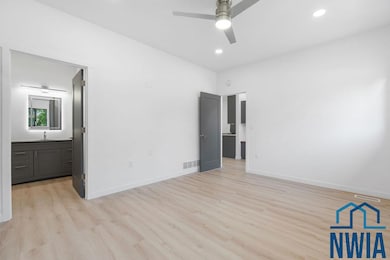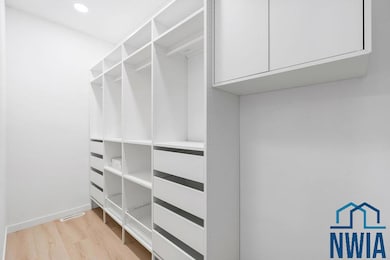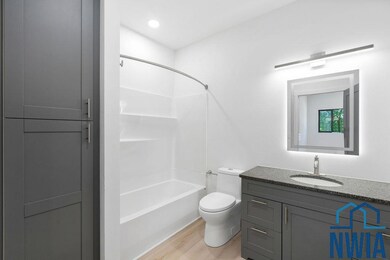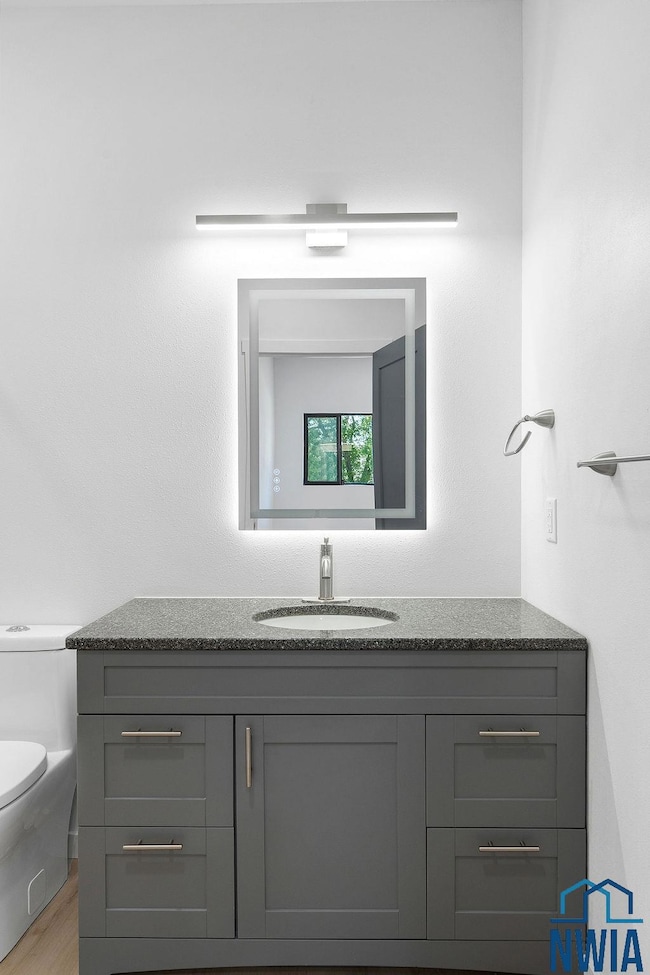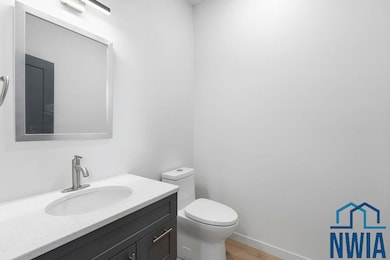707 S Greene St Rock Rapids, IA 51246
Estimated payment $2,107/month
Total Views
1,378
4
Beds
3
Baths
2,165
Sq Ft
$182
Price per Sq Ft
Highlights
- New Construction
- Ranch Style House
- En-Suite Primary Bedroom
- Central Lyon Elementary School Rated A-
- 2 Car Attached Garage
- Kitchen Island
About This Home
Just Listed - New construction at 707 So Greene St. in Rock Rapids. This 4 bedroom, 2 1⁄2 bath home, is ready for you! Popular center of town location in the Williams’ Addition. Double attached garage and an open kitchen/dining/living area. Several nice extras including a master suite, an epoxy coating on the garage floor, and all appliances, including the washer and dryer! Priced at $395,000.
Home Details
Home Type
- Single Family
Est. Annual Taxes
- $250
Year Built
- Built in 2025 | New Construction
Lot Details
- 0.27 Acre Lot
Parking
- 2 Car Attached Garage
- Garage Door Opener
- Driveway
Home Design
- Ranch Style House
- Poured Concrete
- Shingle Roof
- Cedar Siding
- Cedar
Interior Spaces
- Family Room Downstairs
- Dining Room
- Kitchen Island
Bedrooms and Bathrooms
- 4 Bedrooms
- En-Suite Primary Bedroom
- 3 Bathrooms
Basement
- Bedroom in Basement
- Finished Basement Bathroom
- Laundry in Basement
Schools
- Central Lyon Elementary And Middle School
- Central Lyon High School
Utilities
- Forced Air Heating and Cooling System
- Internet Available
Listing and Financial Details
- Assessor Parcel Number 350000140730000
Map
Create a Home Valuation Report for This Property
The Home Valuation Report is an in-depth analysis detailing your home's value as well as a comparison with similar homes in the area
Home Values in the Area
Average Home Value in this Area
Property History
| Date | Event | Price | List to Sale | Price per Sq Ft |
|---|---|---|---|---|
| 10/01/2025 10/01/25 | For Sale | $395,000 | -- | $182 / Sq Ft |
Source: Northwest Iowa Regional Board of REALTORS®
Source: Northwest Iowa Regional Board of REALTORS®
MLS Number: 830520
Nearby Homes
- 610 S Carroll St
- 606 S Carroll St
- 602 S Greene St
- 507 S Greene St
- 1100 S 6th Ave
- 706 S 9th Ave
- 903 S Jansen St
- 406 S Adams St
- 410 S Union St
- 407 S Union St
- 1102 S 6th Ave
- 1006 S 6th Ave
- 1002 S 6th Ave
- 1006 S Marshall St
- 1011 S Marshall St
- 307 S Union St
- 1002 S Tama St
- 303 S Marshall St
- 1004 S 6th Ave
- 1104 S 6th Ave
- 2115 Maple St Unit 1
- 602 E Warren St Unit 15
- 1613 Fig Ave
- 109 E Luverne St Unit 214
- 109 E Luverne St Unit 322
- 109 E Luverne St Unit 209
- 109 E Luverne St Unit 325
- 820 N Cedar St
- 453 4th Ave
- 952 3rd Ave Unit 310
- 814 1/2 9th St Unit 1
- 2501 E Augusta St
- 2401 E Country Club Cir
- 2700 E Hazelnut St
- 617 N Cedar St Unit Upstairs
- 1400 E Rushmore Dr Unit 3
- 705 S 8th Ave
- 900 Joslyn Dr
- 400 9th Ave N
- 402 9th Ave
