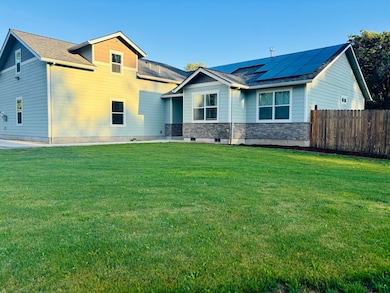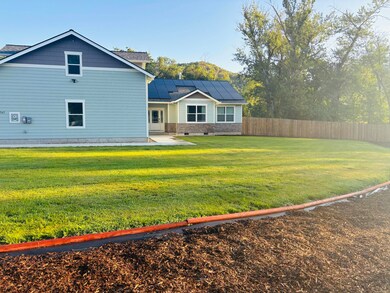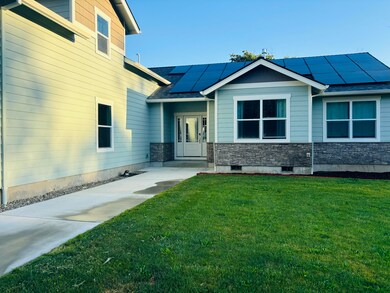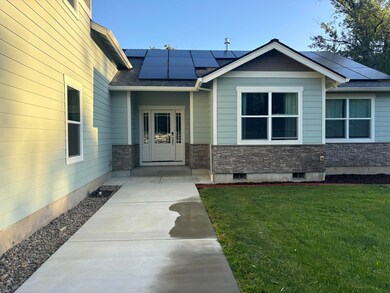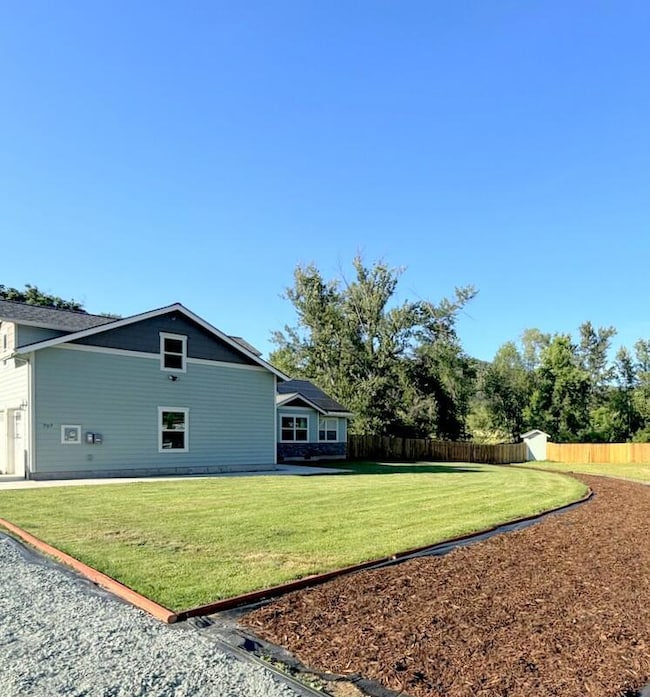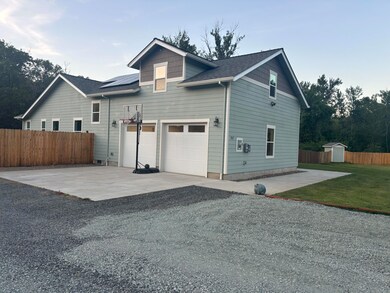
707 Wards Creek Rd Rogue River, OR 97537
Estimated payment $5,544/month
Highlights
- Home fronts a creek
- RV Access or Parking
- Open Floorplan
- Above Ground Pool
- Panoramic View
- Contemporary Architecture
About This Home
One of a kind custom built home built in 2021, nestled on 2.61 acres, featuring 4 bedrooms, 2 1/2 bath. Open floor plan, numerous updates and beautifully manicured landscaping with a garden and creek access. Kitchen features a spacious island with open sightlines and tall ceilings. Upstairs there is an additional 520 square feet where you can have an office, or a play/game area. The primary bath boasts a large walk-in shower with exquisite marble tiling and a walk in closet. Perfect back patio for relaxing and enjoying the sunset. Home is solar-equipped and includes an electric vehicle charging station. There are many other features making this unique property an ideal forever home.
Home Details
Home Type
- Single Family
Est. Annual Taxes
- $4,763
Year Built
- Built in 2021
Lot Details
- 2.61 Acre Lot
- Home fronts a creek
- Poultry Coop
- Fenced
- Landscaped
- Level Lot
- Front and Back Yard Sprinklers
- Sprinklers on Timer
- Wooded Lot
- Garden
- Property is zoned Sr-2 5, Sr-2 5
Parking
- 2 Car Attached Garage
- Garage Door Opener
- Gravel Driveway
- RV Access or Parking
Property Views
- Panoramic
- Creek or Stream
- Mountain
- Forest
Home Design
- Contemporary Architecture
- Slab Foundation
- Frame Construction
- Composition Roof
- Concrete Perimeter Foundation
Interior Spaces
- 2,577 Sq Ft Home
- 2-Story Property
- Open Floorplan
- Ceiling Fan
- Self Contained Fireplace Unit Or Insert
- Gas Fireplace
- Double Pane Windows
- Vinyl Clad Windows
- Living Room with Fireplace
- Dining Room
- Home Office
- Bonus Room
Kitchen
- Eat-In Kitchen
- Oven
- Cooktop with Range Hood
- Microwave
- Dishwasher
- Kitchen Island
- Granite Countertops
- Disposal
Flooring
- Laminate
- Tile
Bedrooms and Bathrooms
- 4 Bedrooms
- Primary Bedroom on Main
- Linen Closet
- Walk-In Closet
- Double Vanity
- Bathtub with Shower
- Bathtub Includes Tile Surround
Laundry
- Laundry Room
- Dryer
- Washer
Home Security
- Security System Owned
- Smart Lights or Controls
- Smart Locks
- Carbon Monoxide Detectors
- Fire and Smoke Detector
Pool
- Above Ground Pool
- Vinyl Pool
- Spa
Utilities
- Central Air
- Heating System Uses Natural Gas
- Heat Pump System
- Private Water Source
- Tankless Water Heater
- Water Purifier
- Phone Available
- Cable TV Available
Additional Features
- Watersense Fixture
- Covered patio or porch
Community Details
- No Home Owners Association
- The community has rules related to covenants, conditions, and restrictions
- Electric Vehicle Charging Station
Listing and Financial Details
- Assessor Parcel Number 10988868
Map
Home Values in the Area
Average Home Value in this Area
Tax History
| Year | Tax Paid | Tax Assessment Tax Assessment Total Assessment is a certain percentage of the fair market value that is determined by local assessors to be the total taxable value of land and additions on the property. | Land | Improvement |
|---|---|---|---|---|
| 2024 | $4,763 | $422,390 | $177,390 | $245,000 |
| 2023 | $4,606 | $609,970 | $172,220 | $437,750 |
| 2022 | $2,376 | $213,420 | $172,220 | $41,200 |
| 2021 | $996 | $119,060 | $119,060 | $0 |
| 2020 | $973 | $115,600 | $115,600 | $0 |
| 2019 | $950 | $108,980 | $108,980 | $0 |
| 2018 | $926 | $105,810 | $105,810 | $0 |
| 2017 | $905 | $105,810 | $105,810 | $0 |
| 2016 | $883 | $99,740 | $99,740 | $0 |
| 2015 | $855 | $99,740 | $99,740 | $0 |
| 2014 | $825 | $94,020 | $94,020 | $0 |
Property History
| Date | Event | Price | Change | Sq Ft Price |
|---|---|---|---|---|
| 06/04/2025 06/04/25 | For Sale | $969,900 | -- | $376 / Sq Ft |
Purchase History
| Date | Type | Sale Price | Title Company |
|---|---|---|---|
| Warranty Deed | $185,000 | First American Title |
Mortgage History
| Date | Status | Loan Amount | Loan Type |
|---|---|---|---|
| Open | $441,000 | Construction |
Similar Homes in Rogue River, OR
Source: Oregon Datashare
MLS Number: 220203230
APN: 10988868
- 970 Wards Creek Rd
- 402 Placer St
- 720 Brookside Cir
- 103 Wards Creek Ln
- 728 Brookside Cir
- 2661 Wards Creek Rd
- 742 Brookside Cir
- 605 3rd St
- 515 E Main St Unit 1
- 515 E Main St Unit 19
- 106 Willow Ln
- 105 Brolin Ct
- 305 Woodville Way
- 311 4th St
- 300 Woodville Way
- 111 Cedar St
- 904 Broadway St Unit 503
- TL 1303 E Main St
- 50 Tenney Dr
- 409 Valley View Dr

