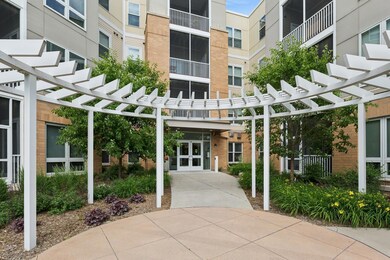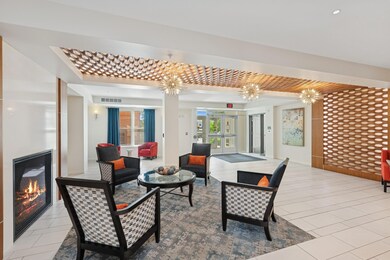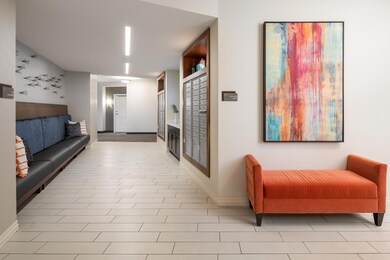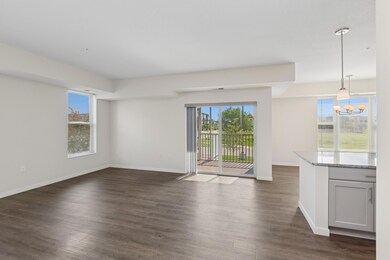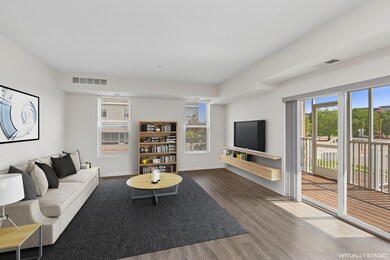7070 153rd St W Unit 101 Apple Valley, MN 55124
Downtown Apple Valley NeighborhoodEstimated payment $3,901/month
Highlights
- Screened Porch
- Home Office
- Stainless Steel Appliances
- Cedar Park Elementary STEM School Rated A-
- Elevator
- 4-minute walk to Legacy Park
About This Home
Exceptionally nice corner unit in beautiful / like-new 62+ Zvago cooperative! With 1545 Sq Ft, open layout, large windows & sunlight coming from 2 sides, this Regatta floor plan (largest in building) feels like a home. The "great room" consist of a nice sized living room, kitchen & dining area. Just off the living room is a south facing screened-in balcony with a private entrance. Lots of storage in the kitchen including center island (overhang for stools), pantry cabinet & pull-outs. Granite counter tops & nice SS appliances top it off! Dining area has plenty of room for large table to seat guests plus built-in cabinets. French doors with divided glass off the great room open to den/office. Spacious owners suite supports any size bed & has large 3/4 bath with double sinks & stand up shower along with sizeable walk-in closet. The owners suite & 2nd bedroom both walk out to a 2nd screened balcony with private storage room. Just off the foyer you'll find the main/full bath & a private laundry room with utility sink & storage cabinets. 1 stall heated / underground parking (with wash bay). Very nice common areas include club room, game room, large deck/outside space, fitness/yoga studio, business center, guest suite, library, woodshop/hobby room. Secure building, excellent location with shopping/restaurants/parks/coffee shop and more all in immediate area. Come check it out!
Listing Agent
Coldwell Banker Realty Brokerage Phone: 612-418-7080 Listed on: 06/24/2025

Property Details
Home Type
- Condominium
Year Built
- Built in 2019
HOA Fees
- $2,629 Monthly HOA Fees
Parking
- 1 Car Garage
- Heated Garage
- Garage Door Opener
- Assigned Parking
- Secure Parking
Interior Spaces
- 1,545 Sq Ft Home
- 1-Story Property
- Entrance Foyer
- Living Room
- Home Office
- Screened Porch
- Storage Room
- Basement
Kitchen
- Range
- Microwave
- Dishwasher
- Stainless Steel Appliances
- Disposal
Bedrooms and Bathrooms
- 2 Bedrooms
- Walk-In Closet
Laundry
- Laundry Room
- Dryer
- Washer
Home Security
Utilities
- Forced Air Heating and Cooling System
Listing and Financial Details
- Assessor Parcel Number 018176005101
Community Details
Overview
- Association fees include maintenance structure, cable TV, controlled access, hazard insurance, internet, lawn care, ground maintenance, parking, professional mgmt, trash, sewer, shared amenities, snow removal
- Paramark Real Estate Services Association, Phone Number (952) 683-1171
- High-Rise Condominium
- Village Pointe Plaza Subdivision
- Car Wash Area
Additional Features
- Elevator
- Fire Sprinkler System
Map
Home Values in the Area
Average Home Value in this Area
Tax History
| Year | Tax Paid | Tax Assessment Tax Assessment Total Assessment is a certain percentage of the fair market value that is determined by local assessors to be the total taxable value of land and additions on the property. | Land | Improvement |
|---|---|---|---|---|
| 2024 | $4,658 | $418,700 | $30,700 | $388,000 |
| 2023 | $4,658 | $410,700 | $30,100 | $380,600 |
| 2022 | $4,372 | $386,200 | $28,300 | $357,900 |
| 2021 | $4,472 | $377,800 | $17,500 | $360,300 |
| 2020 | $1,608 | $377,800 | $17,500 | $360,300 |
| 2019 | -- | $111,200 | $11,200 | $100,000 |
Property History
| Date | Event | Price | Change | Sq Ft Price |
|---|---|---|---|---|
| 08/13/2025 08/13/25 | Pending | -- | -- | -- |
| 06/27/2025 06/27/25 | For Sale | $166,900 | -- | $108 / Sq Ft |
Source: NorthstarMLS
MLS Number: 6740917
APN: 01-81760-05-101
- 7070 153rd St W Unit 211
- 15593 Garnet Way
- 7210 155th St W Unit 116
- 15567 Garnet Way Unit 63
- 15425 Frost Path Unit 1403
- 15323 Foliage Ave
- 15359 Foliage Ave Unit 501
- 15705 Fremont Way
- 15739 Fremont Way
- 6869 Folkestone Rd Unit 614
- 15546 Foghorn Ln
- 6574 154th St W Unit 118
- 15822 Frisian Ln
- 15823 Freedom Ln
- 15645 Flight Ln
- 6456 157th St W
- 7600 157th St W Unit 105
- 14630 Garrett Ave Unit 612
- 14620 Garrett Ave Unit 310
- 15792 Flan Ct

