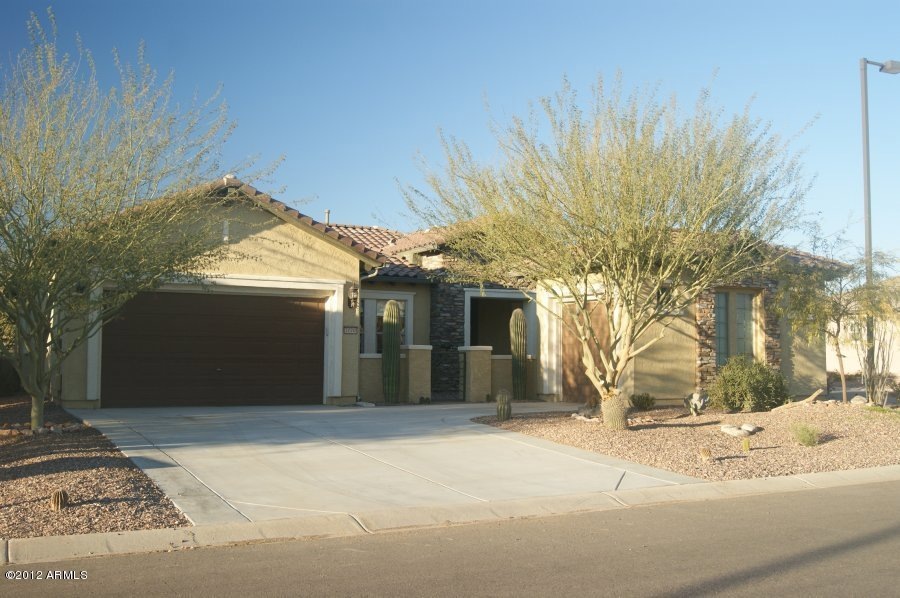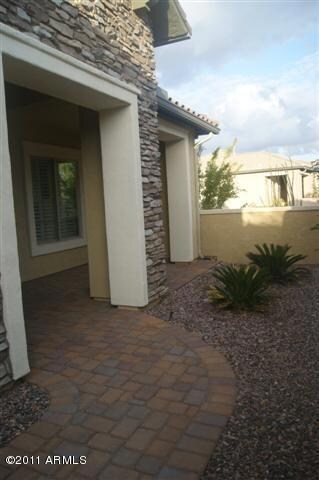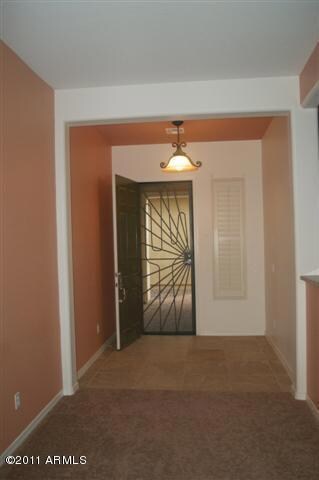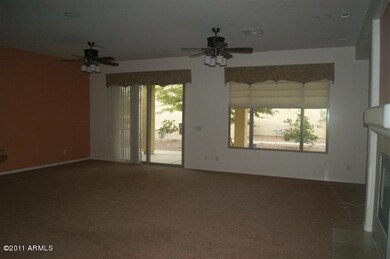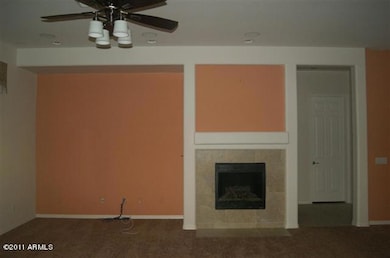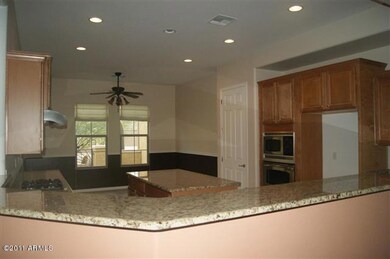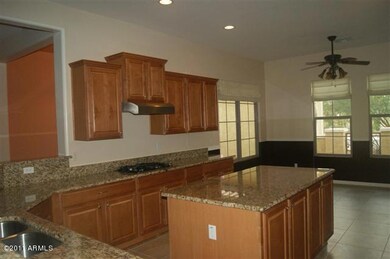
7070 W Heritage Way Florence, AZ 85132
Anthem at Merrill Ranch NeighborhoodHighlights
- Golf Course Community
- Clubhouse
- Corner Lot
- Fitness Center
- Santa Barbara Architecture
- Granite Countertops
About This Home
As of July 2015SELLER FINANCING AVAILABLE ON THIS HOME WITH DECENT DOWN PAYMENT. THE BEST BUY IN SUN CITY RIGHT NOW ! POPULAR PARAMOUNT FLOOR PLAN WITH A GAS FIREPLACE AND A BEAUTIFUL GOURMET' KITCHEN WITH LARGE ISLAND WITH GRANITE COUNTERS PLUS STAINLESS STEEL APPLIANCES. LANDSCAPED WITH PRIVATE COURTYARD WITH GATE, 3 CAR GARAGE, BEDROOMS HAVE BEAUTIFUL SHUTTERS. CABINETS IN LAUNDRY ROOM WITH SINK, 18'' TILE, NEWER CARPET, 9 FOOT CEILINGS FOR THAT BEAUTIFUL OPEN FEELING. VERY NICE CEILING FANS. OVERSIZED PATIO PLUS PRIVATE FRONT COURTYARD WITH PAVERS. ALL SURROUNDED BY GORGEOUS HOMES AND FRIENDLY NEIGHBORS. YOU WON'T BE DISAPPOINTED WITH THIS ONE. THE BEST BUY FOR A PARAMOUNT FOR YOUR DOLLAR AT MERRILL RANCH ! CALL NOW TO SEE AND MAKE AN OFFER!
Last Agent to Sell the Property
Realty ONE Group License #SA629051000 Listed on: 12/04/2011
Co-Listed By
Jerrold Wilson
Elite Partners License #SA629180000
Home Details
Home Type
- Single Family
Est. Annual Taxes
- $2,339
Year Built
- Built in 2006
Lot Details
- 8,712 Sq Ft Lot
- Desert faces the front and back of the property
- Corner Lot
- Sprinklers on Timer
HOA Fees
- $101 Monthly HOA Fees
Parking
- 3 Car Garage
- 2 Open Parking Spaces
- Garage Door Opener
Home Design
- Santa Barbara Architecture
- Wood Frame Construction
- Tile Roof
- Stone Exterior Construction
- Stucco
Interior Spaces
- 2,092 Sq Ft Home
- 1-Story Property
- Ceiling height of 9 feet or more
- Gas Fireplace
- Security System Leased
Kitchen
- Eat-In Kitchen
- Breakfast Bar
- Gas Cooktop
- Built-In Microwave
- Kitchen Island
- Granite Countertops
Flooring
- Carpet
- Tile
Bedrooms and Bathrooms
- 2 Bedrooms
- Primary Bathroom is a Full Bathroom
- 2 Bathrooms
- Dual Vanity Sinks in Primary Bathroom
- Bathtub With Separate Shower Stall
Accessible Home Design
- No Interior Steps
- Stepless Entry
Outdoor Features
- Covered patio or porch
Schools
- Adult Elementary And Middle School
- Adult High School
Utilities
- Refrigerated Cooling System
- Heating System Uses Natural Gas
- Water Filtration System
- Water Softener
- High Speed Internet
- Cable TV Available
Listing and Financial Details
- Tax Lot 073
- Assessor Parcel Number 211-10-386
Community Details
Overview
- Association fees include ground maintenance
- Amr Comm Council Association, Phone Number (602) 967-9191
- Built by PULTE
- Anthem At Merrill Ranch Subdivision, Paramount Floorplan
- FHA/VA Approved Complex
Amenities
- Clubhouse
- Recreation Room
Recreation
- Golf Course Community
- Tennis Courts
- Community Playground
- Fitness Center
- Heated Community Pool
- Community Spa
- Bike Trail
Ownership History
Purchase Details
Home Financials for this Owner
Home Financials are based on the most recent Mortgage that was taken out on this home.Purchase Details
Home Financials for this Owner
Home Financials are based on the most recent Mortgage that was taken out on this home.Purchase Details
Home Financials for this Owner
Home Financials are based on the most recent Mortgage that was taken out on this home.Purchase Details
Home Financials for this Owner
Home Financials are based on the most recent Mortgage that was taken out on this home.Purchase Details
Purchase Details
Similar Homes in Florence, AZ
Home Values in the Area
Average Home Value in this Area
Purchase History
| Date | Type | Sale Price | Title Company |
|---|---|---|---|
| Warranty Deed | $247,000 | Grand Canyon Title Agency | |
| Interfamily Deed Transfer | -- | None Available | |
| Interfamily Deed Transfer | -- | Old Republic Title Agency | |
| Warranty Deed | $207,000 | Driggd Title Agency Inc | |
| Interfamily Deed Transfer | -- | None Available | |
| Corporate Deed | $280,990 | Sun Title Agency Co |
Mortgage History
| Date | Status | Loan Amount | Loan Type |
|---|---|---|---|
| Open | $180,000 | New Conventional | |
| Previous Owner | $100,000 | New Conventional | |
| Previous Owner | $182,000 | Seller Take Back |
Property History
| Date | Event | Price | Change | Sq Ft Price |
|---|---|---|---|---|
| 07/07/2015 07/07/15 | Sold | $247,000 | -3.1% | $118 / Sq Ft |
| 05/31/2015 05/31/15 | Pending | -- | -- | -- |
| 04/20/2015 04/20/15 | For Sale | $254,900 | +23.1% | $122 / Sq Ft |
| 05/25/2012 05/25/12 | Sold | $207,000 | -1.2% | $99 / Sq Ft |
| 05/11/2012 05/11/12 | Pending | -- | -- | -- |
| 04/30/2012 04/30/12 | Price Changed | $209,500 | -0.2% | $100 / Sq Ft |
| 12/04/2011 12/04/11 | For Sale | $209,900 | -- | $100 / Sq Ft |
Tax History Compared to Growth
Tax History
| Year | Tax Paid | Tax Assessment Tax Assessment Total Assessment is a certain percentage of the fair market value that is determined by local assessors to be the total taxable value of land and additions on the property. | Land | Improvement |
|---|---|---|---|---|
| 2025 | $2,941 | $40,307 | -- | -- |
| 2024 | $2,970 | $50,641 | -- | -- |
| 2023 | $3,052 | $34,522 | $0 | $0 |
| 2022 | $2,970 | $22,619 | $1,742 | $20,877 |
| 2021 | $3,060 | $23,214 | $0 | $0 |
| 2020 | $2,828 | $22,435 | $0 | $0 |
| 2019 | $2,785 | $21,405 | $0 | $0 |
| 2018 | $2,636 | $19,044 | $0 | $0 |
| 2017 | $2,464 | $16,563 | $0 | $0 |
| 2016 | $2,399 | $16,450 | $1,962 | $14,488 |
| 2014 | -- | $12,260 | $1,800 | $10,460 |
Agents Affiliated with this Home
-
Claudia Wilson

Seller's Agent in 2015
Claudia Wilson
Realty One Group
(480) 433-2675
46 in this area
70 Total Sales
-
Heddi Bavousett-Mackey

Buyer's Agent in 2015
Heddi Bavousett-Mackey
ProSmart Realty
(480) 375-5534
1 in this area
61 Total Sales
-
J
Seller Co-Listing Agent in 2012
Jerrold Wilson
Elite Partners
Map
Source: Arizona Regional Multiple Listing Service (ARMLS)
MLS Number: 4684611
APN: 211-10-386
- 6962 W Heritage Way
- 7132 W Trenton Way
- 3671 N Monument Dr
- 7019 W Patriot Way
- 8576 W Trenton Ct
- 8530 W Trenton Ct
- 2658 N Coronado Dr
- 6383 W Georgetown Way
- 3202 N Lafayette Dr
- 2851 N Coronado Dr
- 2869 N Coronado Dr
- 8576 W Yorktown Ct
- 3817 N Hudson Dr
- 6614 W Victory Way
- 6688 W Desert Blossom Way
- 6756 W Patriot Way
- 7463 W Patriot Way
- 3618 N Colonial Ct
- 7385 W Silver Spring Way
- 3947 N Hidden Canyon Dr
