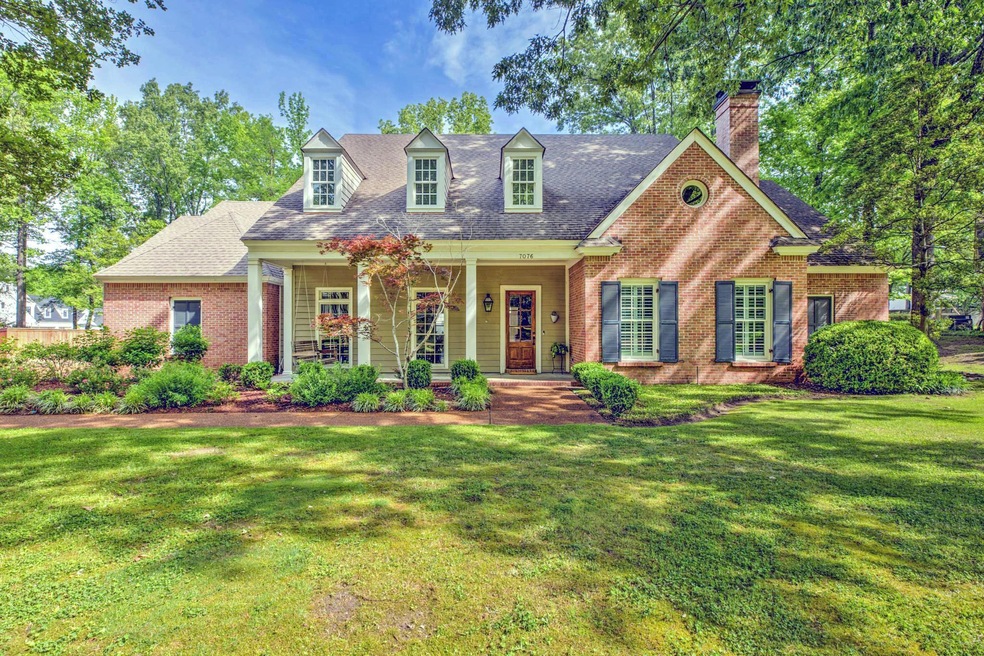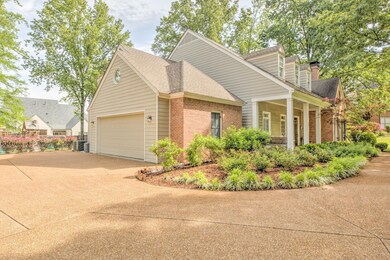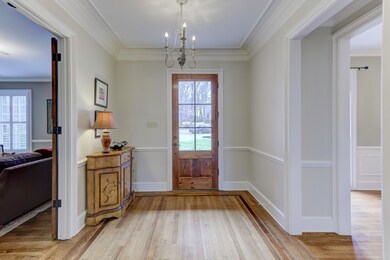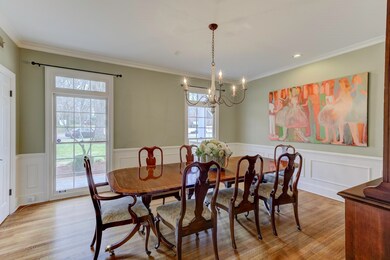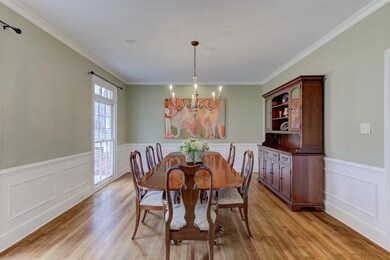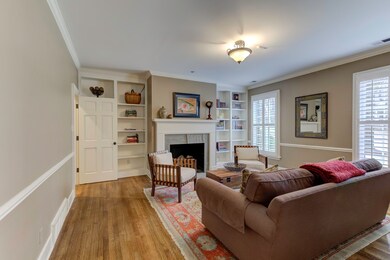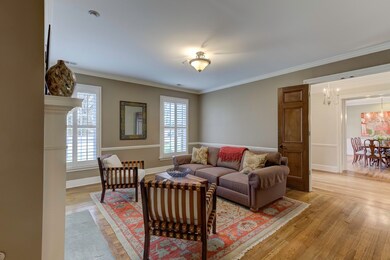
7076 May Woods Ln Germantown, TN 38138
Shady Grove NeighborhoodHighlights
- Sitting Area In Primary Bedroom
- Updated Kitchen
- Landscaped Professionally
- Riverdale Elementary School Rated A
- 0.53 Acre Lot
- Fireplace in Hearth Room
About This Home
As of December 2024Stunning Germantown custom home at the end of private cove. Updated Kitchen & Primary Bath. Plenty of space for everyone with 5 Bedrooms / 3 Full + 2 Half baths + HUGE Bonus Rm with new carpet + Office and 3 Living areas! Kitchen w/SS Appliances, Granite + Butcher Block island & bar top. Home Generator & fenced backyard. Low Utility bills! Close to Saddle Creek and nearby restaurants. Just minutes to East Memphis offices, schools and shopping areas.
Home Details
Home Type
- Single Family
Est. Annual Taxes
- $5,456
Year Built
- Built in 1990
Lot Details
- 0.53 Acre Lot
- Lot Dimensions are 123x180
- Wrought Iron Fence
- Wood Fence
- Landscaped Professionally
- Level Lot
- Sprinklers on Timer
- Wooded Lot
- Few Trees
Home Design
- Traditional Architecture
- Slab Foundation
- Composition Shingle Roof
Interior Spaces
- 5,500-5,999 Sq Ft Home
- 5,534 Sq Ft Home
- 2-Story Property
- Smooth Ceilings
- Ceiling Fan
- Fireplace With Gas Starter
- Fireplace in Hearth Room
- Some Wood Windows
- Window Treatments
- Entrance Foyer
- Great Room
- Living Room with Fireplace
- 3 Fireplaces
- Dining Room
- Den with Fireplace
- Bonus Room
- Play Room
- Sun or Florida Room
- Storage Room
- Laundry Room
- Keeping Room
- Permanent Attic Stairs
Kitchen
- Updated Kitchen
- Eat-In Kitchen
- Breakfast Bar
- Double Self-Cleaning Oven
- Gas Cooktop
- Microwave
- Dishwasher
- Kitchen Island
- Disposal
Flooring
- Wood
- Partially Carpeted
- Tile
Bedrooms and Bathrooms
- Sitting Area In Primary Bedroom
- 5 Bedrooms | 1 Primary Bedroom on Main
- Split Bedroom Floorplan
- Cedar Closet
- Walk-In Closet
- Remodeled Bathroom
- Primary Bathroom is a Full Bathroom
- Dual Vanity Sinks in Primary Bathroom
- Whirlpool Bathtub
- Separate Shower
Home Security
- Monitored
- Fire and Smoke Detector
Parking
- 2 Car Attached Garage
- Side Facing Garage
- Garage Door Opener
- Driveway
Outdoor Features
- Patio
- Porch
Utilities
- Multiple cooling system units
- Central Heating and Cooling System
- Multiple Heating Units
- Vented Exhaust Fan
- Heating System Uses Gas
- Gas Water Heater
- Cable TV Available
Community Details
- May Woods Subdivision
Listing and Financial Details
- Assessor Parcel Number G0230Q J00009
Ownership History
Purchase Details
Home Financials for this Owner
Home Financials are based on the most recent Mortgage that was taken out on this home.Purchase Details
Home Financials for this Owner
Home Financials are based on the most recent Mortgage that was taken out on this home.Purchase Details
Home Financials for this Owner
Home Financials are based on the most recent Mortgage that was taken out on this home.Purchase Details
Home Financials for this Owner
Home Financials are based on the most recent Mortgage that was taken out on this home.Map
Similar Homes in the area
Home Values in the Area
Average Home Value in this Area
Purchase History
| Date | Type | Sale Price | Title Company |
|---|---|---|---|
| Warranty Deed | $725,000 | None Listed On Document | |
| Warranty Deed | $725,000 | None Listed On Document | |
| Warranty Deed | $75,000 | Realty Title | |
| Warranty Deed | $370,000 | Multiple | |
| Warranty Deed | $435,000 | None Available |
Mortgage History
| Date | Status | Loan Amount | Loan Type |
|---|---|---|---|
| Open | $400,000 | New Conventional | |
| Closed | $400,000 | New Conventional | |
| Previous Owner | $100,000 | New Conventional | |
| Previous Owner | $417,000 | New Conventional | |
| Previous Owner | $50,000 | Credit Line Revolving | |
| Previous Owner | $449,603 | New Conventional | |
| Previous Owner | $370,000 | New Conventional | |
| Previous Owner | $356,000 | Unknown | |
| Previous Owner | $348,000 | Unknown | |
| Previous Owner | $43,500 | Unknown | |
| Previous Owner | $285,000 | Fannie Mae Freddie Mac | |
| Previous Owner | $249,500 | Unknown | |
| Previous Owner | $50,000 | Unknown | |
| Previous Owner | $245,000 | Unknown | |
| Previous Owner | $67,588 | Unknown |
Property History
| Date | Event | Price | Change | Sq Ft Price |
|---|---|---|---|---|
| 12/12/2024 12/12/24 | Sold | $725,000 | -9.3% | $132 / Sq Ft |
| 11/14/2024 11/14/24 | Pending | -- | -- | -- |
| 09/26/2024 09/26/24 | For Sale | $799,000 | +39.0% | $145 / Sq Ft |
| 05/05/2016 05/05/16 | Sold | $575,000 | 0.0% | $105 / Sq Ft |
| 04/17/2016 04/17/16 | Pending | -- | -- | -- |
| 04/13/2016 04/13/16 | For Sale | $575,000 | +55.4% | $105 / Sq Ft |
| 04/27/2012 04/27/12 | Sold | $370,000 | -19.0% | $67 / Sq Ft |
| 04/12/2012 04/12/12 | Pending | -- | -- | -- |
| 09/15/2011 09/15/11 | For Sale | $457,000 | -- | $83 / Sq Ft |
Tax History
| Year | Tax Paid | Tax Assessment Tax Assessment Total Assessment is a certain percentage of the fair market value that is determined by local assessors to be the total taxable value of land and additions on the property. | Land | Improvement |
|---|---|---|---|---|
| 2024 | $5,456 | $160,950 | $23,250 | $137,700 |
| 2023 | $8,415 | $160,950 | $23,250 | $137,700 |
| 2022 | $8,149 | $160,950 | $23,250 | $137,700 |
| 2021 | $8,254 | $160,950 | $23,250 | $137,700 |
| 2020 | $8,240 | $137,325 | $23,250 | $114,075 |
| 2019 | $5,562 | $137,325 | $23,250 | $114,075 |
| 2018 | $5,562 | $137,325 | $23,250 | $114,075 |
| 2017 | $5,644 | $137,325 | $23,250 | $114,075 |
| 2016 | $4,064 | $93,000 | $0 | $0 |
| 2014 | $4,064 | $93,000 | $0 | $0 |
Source: Memphis Area Association of REALTORS®
MLS Number: 10182080
APN: G0-230Q-J0-0009
- 6961 Wittenham Cove
- 7195 McVay Manor Cove
- 7175 Mcvay Rd
- 7238 Mcvay Rd
- 2545 Regents Walk
- 7265 Mcvay Rd
- 2485 Regents Walk
- 2467 Turpins Glen Dr
- 6801 Stout Rd
- 2446 Regents Walk
- 2835 McVay Trail Dr
- 6900 Bainbridge Dr
- 7176 Havershire Cove
- 6691 Vinings Creek Cove W
- 6803 Robin Perch Cove
- 6921 Tangleberry Cove
- 6913 Red Gum Cove
- 6778 Bainbridge Dr
- 7209 Donnington Dr
- 6597 Heronswood Cove
