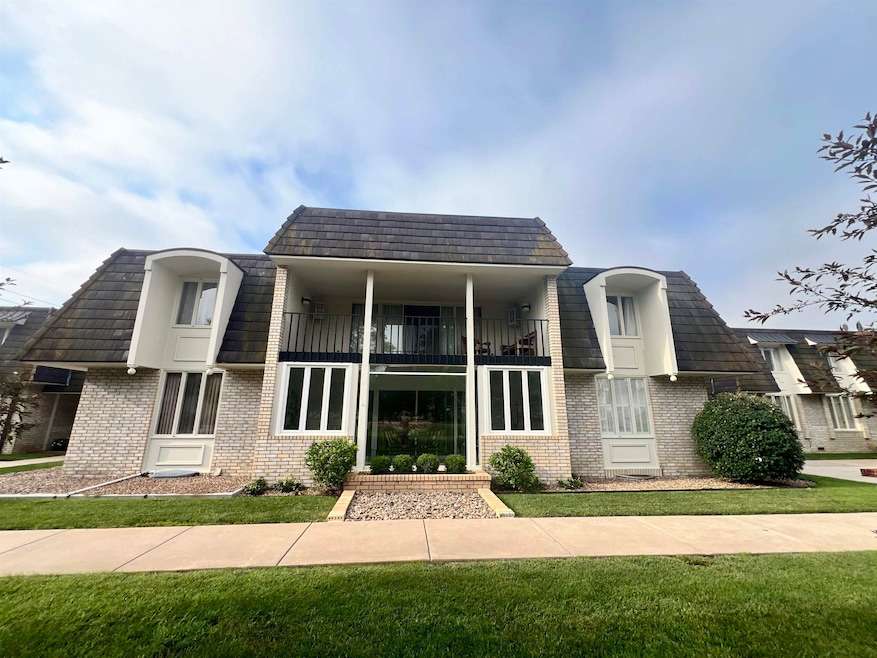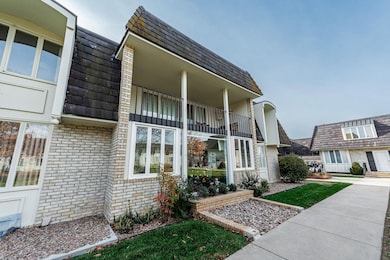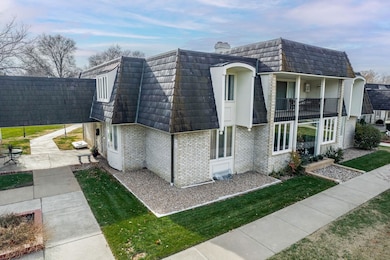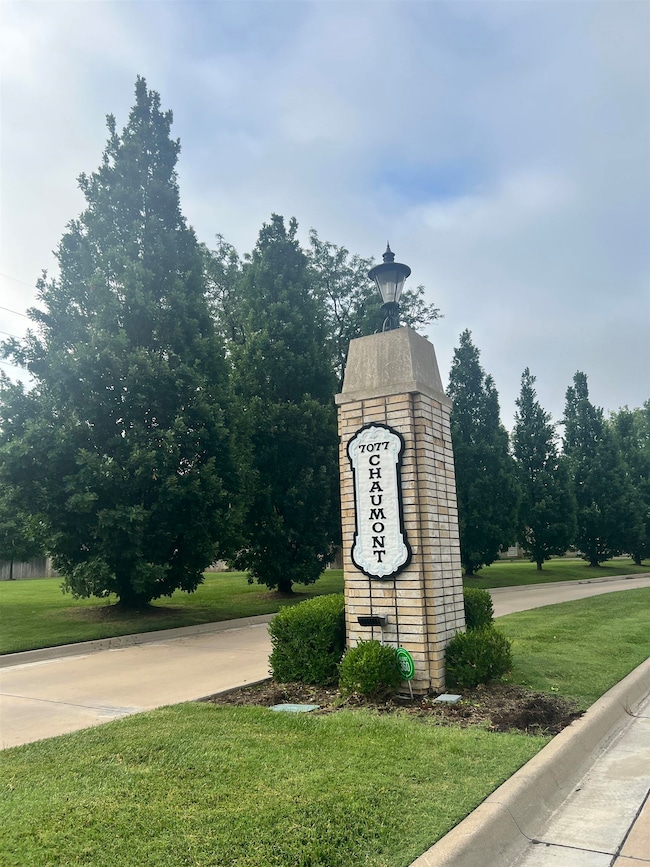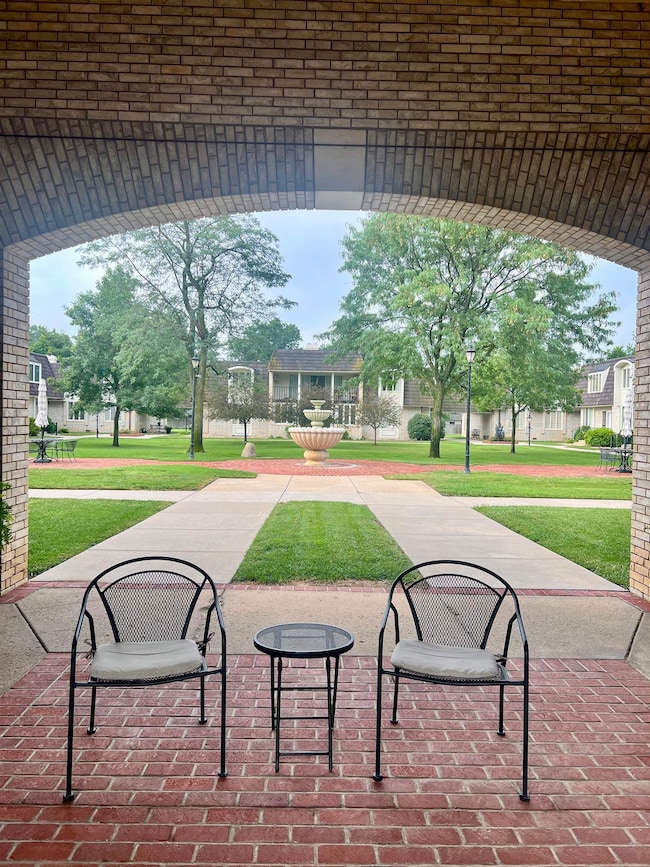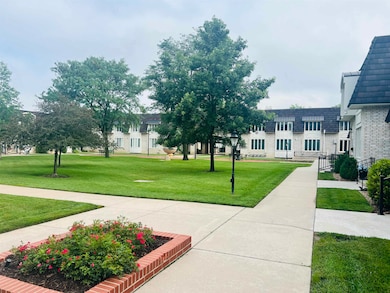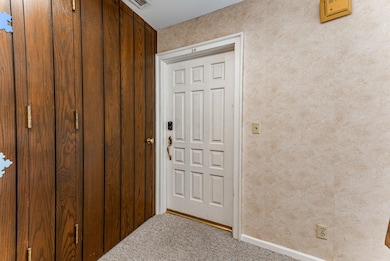7077 E Central Ave Wichita, KS 67206
Woodlawn Village NeighborhoodEstimated payment $1,899/month
Highlights
- Covered Patio or Porch
- Soaking Tub
- Walk-In Closet
- Fireplace
- Covered Deck
- Living Room
About This Home
Highly sought-after luxury condo in The Chaumont! This expansive unit is one of the largest in the development and offers stunning views of the beautifully landscaped courtyard from the oversized balcony and large windows. The current owner had each room elegantly faux painted; with a unique style you will not find anywhere else. Featuring 3 spacious bedrooms, 2 of which have their own full bathrooms, 1 additional full bathroom, and a convenient half bath, this home is ideal for both comfort and flexible living. Enjoy the benefit of two primary suites—perfect for multi-generational families, guests, or long-term visitors. The main primary suite is generously sized to accommodate a king-sized bed and additional furniture and includes a walk-in closet and a spa-inspired ensuite bathroom with a jacuzzi tub, multi-spray shower system, built-in radio, and soothing mood lighting. The second suite also offers a private full bathroom and a walk-in closet, providing comfort and privacy. The third bedroom features a full wall of built-in shelving and overlooks the serene courtyard. A large separate dining room, oversized living room, eat-in kitchen, and full-size laundry area complete the functional floor plan. Step out onto the spacious concrete deck—perfect for morning coffee or unwinding in the evening with peaceful courtyard views. This condo even has its own private entrance to entering or leaving is always convenient! You could possibly even add an elevator in place of the stairs! Additional features include two covered parking spaces and private basement storage. Residents enjoy access to the community courtyard with a tranquil fountain and patio areas, a newly renovated community guest room, and a beautifully updated community club room. This is a rare opportunity to own a premier unit in The Chaumont! Condo Fees are around $550 a month to enjoy an almost maintenance free living! All kitchen appliances stay, and washer/dryer are negotiable. Schedule your showing today!
Listing Agent
Berkshire Hathaway PenFed Realty Brokerage Phone: 316-351-8508 License #00242185 Listed on: 07/13/2025
Co-Listing Agent
Berkshire Hathaway PenFed Realty Brokerage Phone: 316-351-8508 License #00248437
Home Details
Home Type
- Single Family
Est. Annual Taxes
- $1,972
Year Built
- Built in 1968
HOA Fees
- $550 Monthly HOA Fees
Parking
- Carport
Home Design
- Composition Roof
Interior Spaces
- 1,692 Sq Ft Home
- 1-Story Property
- Fireplace
- Living Room
- Dining Room
- Laundry on main level
- Basement
Kitchen
- Dishwasher
- Disposal
Flooring
- Carpet
- Tile
- Luxury Vinyl Tile
Bedrooms and Bathrooms
- 3 Bedrooms
- Walk-In Closet
- Soaking Tub
Outdoor Features
- Covered Deck
- Covered Patio or Porch
Schools
- Price-Harris Elementary School
- Southeast High School
Utilities
- Forced Air Heating and Cooling System
Listing and Financial Details
- Assessor Parcel Number 114-19-0-21-01-001.18
Community Details
Overview
- Association fees include exterior maintenance, lawn service, snow removal, trash, gen. upkeep for common ar
- $200 HOA Transfer Fee
- Normandy Village Subdivision
Amenities
- Community Storage Space
Map
Home Values in the Area
Average Home Value in this Area
Property History
| Date | Event | Price | List to Sale | Price per Sq Ft | Prior Sale |
|---|---|---|---|---|---|
| 10/15/2025 10/15/25 | Price Changed | $225,000 | -2.2% | $133 / Sq Ft | |
| 08/14/2025 08/14/25 | Price Changed | $230,000 | -2.1% | $136 / Sq Ft | |
| 08/07/2025 08/07/25 | Sold | -- | -- | -- | View Prior Sale |
| 07/18/2025 07/18/25 | Price Changed | $235,000 | -2.1% | $139 / Sq Ft | |
| 07/13/2025 07/13/25 | For Sale | $240,000 | +37.1% | $142 / Sq Ft | |
| 07/12/2025 07/12/25 | Pending | -- | -- | -- | |
| 05/16/2025 05/16/25 | For Sale | $175,000 | +45.8% | $101 / Sq Ft | |
| 04/30/2025 04/30/25 | Sold | -- | -- | -- | View Prior Sale |
| 04/11/2025 04/11/25 | Sold | -- | -- | -- | View Prior Sale |
| 04/10/2025 04/10/25 | Pending | -- | -- | -- | |
| 04/02/2025 04/02/25 | For Sale | $120,000 | 0.0% | $107 / Sq Ft | |
| 04/02/2025 04/02/25 | Pending | -- | -- | -- | |
| 03/31/2025 03/31/25 | For Sale | $120,000 | -40.0% | $107 / Sq Ft | |
| 02/23/2025 02/23/25 | Pending | -- | -- | -- | |
| 02/19/2025 02/19/25 | For Sale | $200,000 | +102.0% | $125 / Sq Ft | |
| 01/31/2025 01/31/25 | Sold | -- | -- | -- | View Prior Sale |
| 01/05/2025 01/05/25 | Pending | -- | -- | -- | |
| 11/19/2024 11/19/24 | For Sale | $99,000 | 0.0% | $105 / Sq Ft | |
| 11/18/2024 11/18/24 | Sold | -- | -- | -- | View Prior Sale |
| 11/12/2024 11/12/24 | Pending | -- | -- | -- | |
| 10/28/2024 10/28/24 | Price Changed | $99,000 | -11.6% | $105 / Sq Ft | |
| 10/25/2024 10/25/24 | Pending | -- | -- | -- | |
| 09/30/2024 09/30/24 | Sold | -- | -- | -- | View Prior Sale |
| 09/27/2024 09/27/24 | For Sale | $112,000 | -39.1% | $119 / Sq Ft | |
| 09/12/2024 09/12/24 | For Sale | $184,000 | +84.0% | $117 / Sq Ft | |
| 08/29/2024 08/29/24 | Pending | -- | -- | -- | |
| 08/16/2024 08/16/24 | For Sale | $100,000 | +2.0% | $110 / Sq Ft | |
| 04/17/2024 04/17/24 | Sold | -- | -- | -- | View Prior Sale |
| 04/04/2024 04/04/24 | Pending | -- | -- | -- | |
| 04/02/2024 04/02/24 | For Sale | $98,000 | +22.5% | $87 / Sq Ft | |
| 11/16/2023 11/16/23 | Sold | -- | -- | -- | View Prior Sale |
| 11/05/2023 11/05/23 | Pending | -- | -- | -- | |
| 11/02/2023 11/02/23 | For Sale | $80,000 | -63.6% | $88 / Sq Ft | |
| 07/22/2022 07/22/22 | Sold | -- | -- | -- | View Prior Sale |
| 06/19/2022 06/19/22 | Pending | -- | -- | -- | |
| 06/10/2022 06/10/22 | For Sale | $220,000 | +63.1% | $102 / Sq Ft | |
| 11/30/2020 11/30/20 | Sold | -- | -- | -- | View Prior Sale |
| 10/30/2020 10/30/20 | Sold | -- | -- | -- | View Prior Sale |
| 10/07/2020 10/07/20 | Pending | -- | -- | -- | |
| 10/07/2020 10/07/20 | For Sale | $134,900 | 0.0% | $84 / Sq Ft | |
| 10/06/2020 10/06/20 | Pending | -- | -- | -- | |
| 10/04/2020 10/04/20 | Pending | -- | -- | -- | |
| 10/02/2020 10/02/20 | For Sale | $134,900 | +13.8% | $84 / Sq Ft | |
| 08/31/2020 08/31/20 | For Sale | $118,500 | 0.0% | $70 / Sq Ft | |
| 08/28/2020 08/28/20 | Pending | -- | -- | -- | |
| 08/27/2020 08/27/20 | For Sale | $118,500 | +82.3% | $70 / Sq Ft | |
| 10/29/2018 10/29/18 | Sold | -- | -- | -- | View Prior Sale |
| 07/20/2018 07/20/18 | Pending | -- | -- | -- | |
| 07/20/2018 07/20/18 | For Sale | $65,000 | 0.0% | $76 / Sq Ft | |
| 07/18/2018 07/18/18 | Off Market | -- | -- | -- | |
| 04/30/2018 04/30/18 | Sold | -- | -- | -- | View Prior Sale |
| 04/17/2018 04/17/18 | For Sale | $65,000 | 0.0% | $76 / Sq Ft | |
| 03/27/2018 03/27/18 | Pending | -- | -- | -- | |
| 03/01/2018 03/01/18 | For Sale | $65,000 | -26.1% | $72 / Sq Ft | |
| 08/28/2017 08/28/17 | Sold | -- | -- | -- | View Prior Sale |
| 07/29/2017 07/29/17 | Pending | -- | -- | -- | |
| 06/20/2017 06/20/17 | For Sale | $88,000 | +35.4% | $49 / Sq Ft | |
| 11/10/2016 11/10/16 | Sold | -- | -- | -- | View Prior Sale |
| 10/16/2016 10/16/16 | Pending | -- | -- | -- | |
| 09/15/2016 09/15/16 | Sold | -- | -- | -- | View Prior Sale |
| 08/15/2016 08/15/16 | Pending | -- | -- | -- | |
| 08/09/2016 08/09/16 | For Sale | $65,000 | -67.5% | $68 / Sq Ft | |
| 05/31/2016 05/31/16 | For Sale | $200,000 | +212.5% | $93 / Sq Ft | |
| 02/23/2016 02/23/16 | Sold | -- | -- | -- | View Prior Sale |
| 12/30/2015 12/30/15 | Pending | -- | -- | -- | |
| 11/12/2015 11/12/15 | For Sale | $64,000 | +6.7% | $75 / Sq Ft | |
| 07/30/2014 07/30/14 | Sold | -- | -- | -- | View Prior Sale |
| 07/22/2014 07/22/14 | Pending | -- | -- | -- | |
| 05/21/2014 05/21/14 | For Sale | $60,000 | -34.8% | $70 / Sq Ft | |
| 10/21/2013 10/21/13 | Sold | -- | -- | -- | View Prior Sale |
| 08/01/2013 08/01/13 | Pending | -- | -- | -- | |
| 03/25/2013 03/25/13 | For Sale | $92,000 | +22.7% | $58 / Sq Ft | |
| 07/31/2012 07/31/12 | Sold | -- | -- | -- | View Prior Sale |
| 06/30/2012 06/30/12 | Pending | -- | -- | -- | |
| 05/24/2012 05/24/12 | For Sale | $75,000 | -- | $44 / Sq Ft |
Source: South Central Kansas MLS
MLS Number: 658502
APN: 114-19-0-21-01-001.34
- 443 N Armour St
- 414 N Mission Rd
- 437 N Mission Rd
- 251 N Armour St
- 547 N Mission Rd
- 251 N Post Oak Rd
- 619 N Stratford Ln
- 42 N Stratford Rd
- 341 N Colonial Place
- 6628 E Murdock St
- 734 N Mission Rd
- 6612 E Murdock St
- 321 N Woodlawn St
- 720 N Stratford Ln
- 6412 E Claytonia St
- 119 N Burr Oak Rd
- 7721 E Huntington St
- 6310 Marjorie St
- 640 N Rock Rd
- 7407 E Oneida St
- 505 N Rock Rd
- 7826 E Douglas Ave
- 202 N Rock Rd
- 1024 N Broadmoor St
- 7030 E Kellogg Dr
- 5523 Plaza Ln
- 608 N Parkwood Ln
- 1322 N Woodlawn St
- 638 S Woodlawn Blvd
- 950 N Old Manor Rd
- 7025 E Lincoln St
- 632 S Eastern St
- 320 S Glendale St
- 920 S Rock Rd
- 8417 E Gilbert St
- 1329 Williamsburg N
- 9450 E Corporate Hills Dr
- 1438 N Battin St
- 1000 S Woodlawn St
- 4825 Eastwood St
