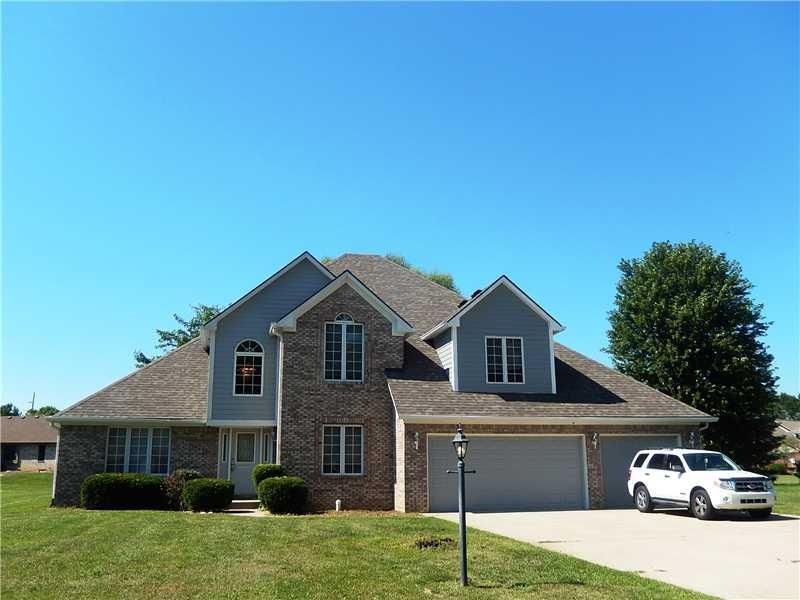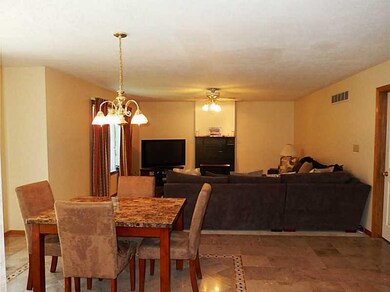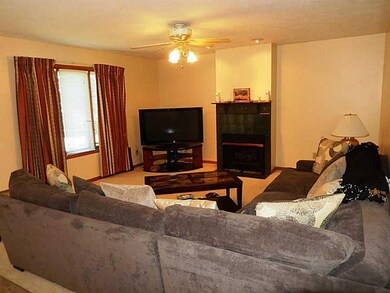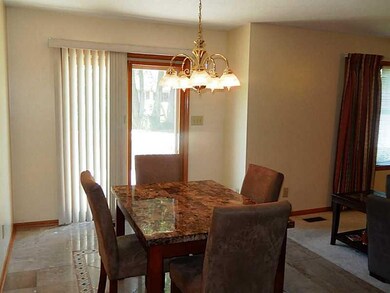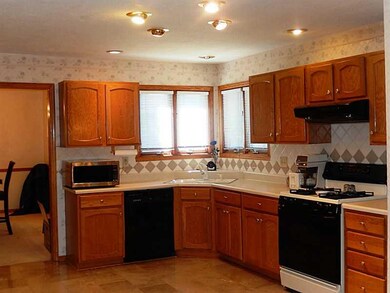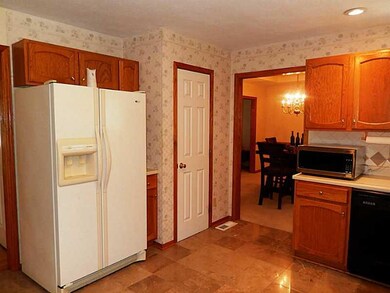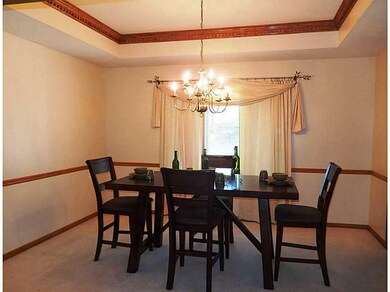
7078 Stonecreek Dr Plainfield, IN 46168
Highlights
- Tray Ceiling
- Multiple Outdoor Decks
- Walk-In Closet
- Van Buren Elementary School Rated A
- Woodwork
- Security System Owned
About This Home
As of November 2014Great Price, Great Location, Great Opportunity for the buyer willing to make some minor updates. Home offers 4 Bedrooms, 3 Full Baths, Open Eat-In Kitchen, Living RM, Dining RM, Great RM, Den/Office, Spacious Mud RM with built-in cabinets. Kitchen, Mud RM & Laundry have marble tile floors. Solid Oak Trim through out home. Rear Deck & Brick Patio. Recent updates: HVAC System, Water Heater, Roof & Garage Doors.
Last Agent to Sell the Property
Carpenter, REALTORS® License #RB14014037 Listed on: 08/13/2014

Co-Listed By
Jennifer Smith
Carpenter, REALTORS® License #RB14039891
Home Details
Home Type
- Single Family
Est. Annual Taxes
- $2,064
Year Built
- Built in 1995
Home Design
- Brick Exterior Construction
Interior Spaces
- 2-Story Property
- Woodwork
- Tray Ceiling
- Gas Log Fireplace
- Family Room with Fireplace
- Security System Owned
Kitchen
- Gas Oven
- Dishwasher
- Disposal
Bedrooms and Bathrooms
- 4 Bedrooms
- Walk-In Closet
Laundry
- Dryer
- Washer
Basement
- Sump Pump
- Crawl Space
Parking
- Garage
- Driveway
Utilities
- Forced Air Heating and Cooling System
- Heating System Uses Gas
Additional Features
- Multiple Outdoor Decks
- 0.34 Acre Lot
Community Details
- Hunters Ridge Subdivision
Listing and Financial Details
- Assessor Parcel Number 321512106019000012
Ownership History
Purchase Details
Home Financials for this Owner
Home Financials are based on the most recent Mortgage that was taken out on this home.Purchase Details
Home Financials for this Owner
Home Financials are based on the most recent Mortgage that was taken out on this home.Purchase Details
Home Financials for this Owner
Home Financials are based on the most recent Mortgage that was taken out on this home.Similar Homes in the area
Home Values in the Area
Average Home Value in this Area
Purchase History
| Date | Type | Sale Price | Title Company |
|---|---|---|---|
| Deed | $300,400 | -- | |
| Warranty Deed | $300,400 | Chicago Title Co Llc | |
| Warranty Deed | -- | -- | |
| Warranty Deed | -- | -- |
Mortgage History
| Date | Status | Loan Amount | Loan Type |
|---|---|---|---|
| Open | $274,000 | No Value Available | |
| Closed | $285,380 | New Conventional | |
| Previous Owner | $225,274 | FHA | |
| Previous Owner | $256,500 | New Conventional | |
| Previous Owner | $25,000 | Credit Line Revolving | |
| Previous Owner | $176,000 | New Conventional |
Property History
| Date | Event | Price | Change | Sq Ft Price |
|---|---|---|---|---|
| 11/18/2014 11/18/14 | Sold | $246,000 | -3.5% | $84 / Sq Ft |
| 10/22/2014 10/22/14 | Pending | -- | -- | -- |
| 08/13/2014 08/13/14 | For Sale | $255,000 | -5.6% | $87 / Sq Ft |
| 07/15/2013 07/15/13 | Sold | $270,000 | 0.0% | $92 / Sq Ft |
| 05/14/2013 05/14/13 | Pending | -- | -- | -- |
| 04/04/2013 04/04/13 | For Sale | $269,900 | -- | $92 / Sq Ft |
Tax History Compared to Growth
Tax History
| Year | Tax Paid | Tax Assessment Tax Assessment Total Assessment is a certain percentage of the fair market value that is determined by local assessors to be the total taxable value of land and additions on the property. | Land | Improvement |
|---|---|---|---|---|
| 2024 | $3,629 | $369,100 | $47,300 | $321,800 |
| 2023 | $3,542 | $363,500 | $45,100 | $318,400 |
| 2022 | $3,430 | $345,500 | $43,000 | $302,500 |
| 2021 | $3,038 | $306,500 | $41,400 | $265,100 |
| 2020 | $2,629 | $265,600 | $41,400 | $224,200 |
| 2019 | $2,478 | $250,300 | $38,700 | $211,600 |
| 2018 | $2,488 | $244,900 | $38,700 | $206,200 |
| 2017 | $2,284 | $228,400 | $37,200 | $191,200 |
| 2016 | $2,209 | $220,900 | $37,200 | $183,700 |
| 2014 | $2,064 | $206,400 | $34,000 | $172,400 |
| 2013 | $2,064 | $206,400 | $34,000 | $172,400 |
Agents Affiliated with this Home
-
Vicky Peters

Seller's Agent in 2014
Vicky Peters
Carpenter, REALTORS®
(317) 409-4375
8 in this area
117 Total Sales
-

Seller Co-Listing Agent in 2014
Jennifer Smith
Carpenter, REALTORS®
-

Seller's Agent in 2013
Janet McKee
-

Buyer's Agent in 2013
Robin Pickett
Nest Realty
(317) 362-7978
17 in this area
157 Total Sales
Map
Source: MIBOR Broker Listing Cooperative®
MLS Number: MBR21309643
APN: 32-15-12-106-019.000-012
- 113 Hunters Ridge Dr
- 5979 Oak Hill Dr E
- 7835 Quail Ridge S
- 6276 Quail Ridge W
- 5011 Cambridge Way
- 1959 Crystal Bay Dr E
- Lot 13 Plainfield Park
- 1847 Crystal Bay Dr E
- 1515 Renee Dr
- 1550 Renee Dr
- 8035 Black Oak Ct
- 5939 Oberlies Way
- 1238 Passage Way
- 7018 Mallard Way
- 5982 Blue Heron Way
- 8031 Edgewood Ct
- 6309 Harvey Dr
- 6923 Bryant Place
- 8111 Timberwood Dr
- 6250 Bales Dr
