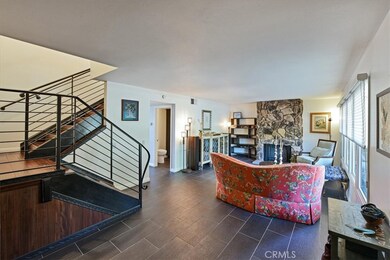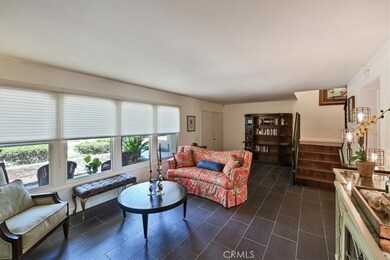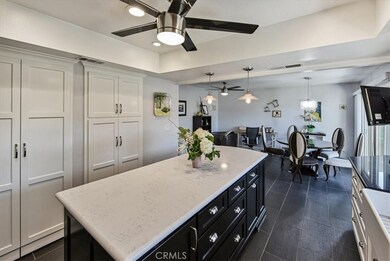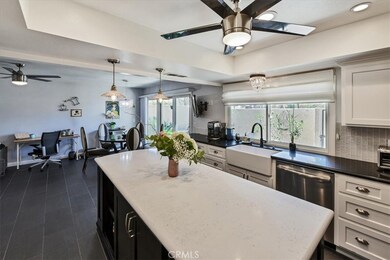
7079 Poco Senda Riverside, CA 92504
Hawarden Hills NeighborhoodHighlights
- In Ground Pool
- View of Trees or Woods
- Heated Floor in Bathroom
- Polytechnic High School Rated A-
- Updated Kitchen
- Quartz Countertops
About This Home
As of October 2024Located in the highly-sought after Park Granada Community along Historic Victoria Avenue. This beautiful home was remodeled just a few years ago with an outstanding level of workmanship. The high-end kitchen is a chef's dream featuring Custom Shaker cabinetry and quartz countertops, and farmhouse single basin sink, a large island, soft-closing drawers, pop-out mixer cabinet, and gorgeous light fixtures. All three bathrooms have been updated with a half bath located downstairs. Take the beautifully intricate stairway to the Massive Master Bedroom which has wall-length mirrored closets and a sliding glass door leading to a patio that has a great view of the grounds and pool. The Master Bathroom is a dream featuring high-end fixtures & lighting, a beautiful step-in frameless shower, separate tub, and heated tile floor! The secondary bedrooms are sizeable and each has their own sliding glass door and patio, overlooking gorgeous orange groves. Flooring includes gorgeous 12 by 24 inch porcelain tile downstairs, and dark mahogany hardwood throughout the stair way and bedrooms. Other notable items include a new solar-ready electrical panel, new main sewer line, newer AC unity, new electric water heater, newer windows and sliders, and a retractable awning and drip system at the back patio. The Park Granada community reflects Spanish Revival Architecture and offers 3 pools, 2 spas, and impeccably kept grounds that give the community a serene resort-like feel. Come fall in love with this home and community!
Last Agent to Sell the Property
Remax Horizon License #01981621 Listed on: 06/10/2021

Property Details
Home Type
- Condominium
Est. Annual Taxes
- $5,597
Year Built
- Built in 1974
Lot Details
- 1 Common Wall
HOA Fees
- $375 Monthly HOA Fees
Parking
- 2 Car Garage
- Parking Available
- Community Parking Structure
Property Views
- Woods
- Hills
- Pool
- Neighborhood
Interior Spaces
- 1,944 Sq Ft Home
- 2-Story Property
- Ceiling Fan
- Living Room with Fireplace
- Dining Room
Kitchen
- Updated Kitchen
- Gas Range
- Water Line To Refrigerator
- Dishwasher
- Quartz Countertops
- Pots and Pans Drawers
- Built-In Trash or Recycling Cabinet
- Self-Closing Drawers
- Disposal
Bedrooms and Bathrooms
- 3 Bedrooms
- All Upper Level Bedrooms
- Upgraded Bathroom
- Heated Floor in Bathroom
- Bathtub with Shower
- Separate Shower
Laundry
- Laundry Room
- Laundry in Kitchen
- Dryer
- Washer
Pool
- In Ground Pool
- Spa
- Fence Around Pool
Outdoor Features
- Balcony
- Exterior Lighting
Utilities
- Central Heating and Cooling System
- Electric Water Heater
Listing and Financial Details
- Tax Lot 3
- Tax Tract Number 4859
- Assessor Parcel Number 235150003
Community Details
Overview
- 96 Units
- Park Granada HOA, Phone Number (951) 682-5454
- Weldon L. Brown Company HOA
- Maintained Community
Amenities
- Picnic Area
Recreation
- Community Pool
- Community Spa
- Bike Trail
Pet Policy
- Pets Allowed
Security
- Security Guard
- Controlled Access
Ownership History
Purchase Details
Home Financials for this Owner
Home Financials are based on the most recent Mortgage that was taken out on this home.Purchase Details
Home Financials for this Owner
Home Financials are based on the most recent Mortgage that was taken out on this home.Purchase Details
Home Financials for this Owner
Home Financials are based on the most recent Mortgage that was taken out on this home.Purchase Details
Purchase Details
Home Financials for this Owner
Home Financials are based on the most recent Mortgage that was taken out on this home.Purchase Details
Purchase Details
Home Financials for this Owner
Home Financials are based on the most recent Mortgage that was taken out on this home.Purchase Details
Home Financials for this Owner
Home Financials are based on the most recent Mortgage that was taken out on this home.Purchase Details
Similar Homes in Riverside, CA
Home Values in the Area
Average Home Value in this Area
Purchase History
| Date | Type | Sale Price | Title Company |
|---|---|---|---|
| Grant Deed | $522,727 | None Listed On Document | |
| Grant Deed | $486,500 | Corinthian Title Company | |
| Grant Deed | $353,000 | First American Title Company | |
| Interfamily Deed Transfer | -- | None Available | |
| Grant Deed | $187,000 | First American Title Ins Co | |
| Trustee Deed | $167,987 | None Available | |
| Interfamily Deed Transfer | -- | None Available | |
| Grant Deed | $312,000 | Stewart Title Guaranty | |
| Interfamily Deed Transfer | -- | -- |
Mortgage History
| Date | Status | Loan Amount | Loan Type |
|---|---|---|---|
| Previous Owner | $440,800 | New Conventional | |
| Previous Owner | $239,999 | New Conventional | |
| Previous Owner | $73,800 | Credit Line Revolving | |
| Previous Owner | $149,600 | New Conventional | |
| Previous Owner | $306,300 | New Conventional | |
| Previous Owner | $285,000 | Stand Alone First | |
| Previous Owner | $234,000 | New Conventional | |
| Closed | $46,800 | No Value Available |
Property History
| Date | Event | Price | Change | Sq Ft Price |
|---|---|---|---|---|
| 10/21/2024 10/21/24 | Sold | $525,000 | 0.0% | $270 / Sq Ft |
| 10/04/2024 10/04/24 | Pending | -- | -- | -- |
| 10/04/2024 10/04/24 | Off Market | $525,000 | -- | -- |
| 10/01/2024 10/01/24 | Price Changed | $535,000 | -2.7% | $275 / Sq Ft |
| 10/01/2024 10/01/24 | For Sale | $550,000 | +4.8% | $283 / Sq Ft |
| 09/30/2024 09/30/24 | Off Market | $525,000 | -- | -- |
| 09/07/2024 09/07/24 | For Sale | $550,000 | +13.1% | $283 / Sq Ft |
| 08/02/2021 08/02/21 | Sold | $486,500 | -0.7% | $250 / Sq Ft |
| 06/15/2021 06/15/21 | Price Changed | $490,000 | +3.2% | $252 / Sq Ft |
| 06/13/2021 06/13/21 | Pending | -- | -- | -- |
| 06/10/2021 06/10/21 | For Sale | $474,900 | +34.5% | $244 / Sq Ft |
| 03/07/2018 03/07/18 | Sold | $353,000 | -1.9% | $182 / Sq Ft |
| 02/05/2018 02/05/18 | Pending | -- | -- | -- |
| 02/02/2018 02/02/18 | For Sale | $359,900 | +92.5% | $185 / Sq Ft |
| 01/16/2013 01/16/13 | Sold | $187,000 | -6.5% | $96 / Sq Ft |
| 12/12/2012 12/12/12 | Pending | -- | -- | -- |
| 11/06/2012 11/06/12 | Price Changed | $199,900 | -4.8% | $103 / Sq Ft |
| 09/25/2012 09/25/12 | For Sale | $209,900 | 0.0% | $108 / Sq Ft |
| 09/17/2012 09/17/12 | Pending | -- | -- | -- |
| 09/09/2012 09/09/12 | For Sale | $209,900 | -- | $108 / Sq Ft |
Tax History Compared to Growth
Tax History
| Year | Tax Paid | Tax Assessment Tax Assessment Total Assessment is a certain percentage of the fair market value that is determined by local assessors to be the total taxable value of land and additions on the property. | Land | Improvement |
|---|---|---|---|---|
| 2023 | $5,597 | $496,230 | $81,600 | $414,630 |
| 2022 | $5,469 | $486,500 | $80,000 | $406,500 |
| 2021 | $4,215 | $371,065 | $84,094 | $286,971 |
| 2020 | $4,183 | $367,261 | $83,232 | $284,029 |
| 2019 | $4,104 | $360,060 | $81,600 | $278,460 |
| 2018 | $2,340 | $202,375 | $64,932 | $137,443 |
| 2017 | $2,299 | $198,408 | $63,659 | $134,749 |
| 2016 | $2,079 | $194,518 | $62,411 | $132,107 |
| 2015 | $2,048 | $191,599 | $61,475 | $130,124 |
| 2014 | $2,027 | $187,848 | $60,272 | $127,576 |
Agents Affiliated with this Home
-
Gregg Hernandez
G
Seller's Agent in 2024
Gregg Hernandez
eXp of Greater Los Angeles
(909) 628-9100
2 in this area
28 Total Sales
-
KIMBERLY UNDERWOOD
K
Buyer's Agent in 2024
KIMBERLY UNDERWOOD
FIRST TEAM REAL ESTATE
1 in this area
24 Total Sales
-
Jennifer Harrison

Seller's Agent in 2021
Jennifer Harrison
Remax Horizon
(951) 522-6540
1 in this area
22 Total Sales
-

Seller's Agent in 2018
Julie Finaldi
WESTCOE REALTORS INC
(951) 522-4523
-
LINDA BENT
L
Buyer's Agent in 2018
LINDA BENT
CENTURY 21 LOIS LAUER REALTY
(949) 433-5689
5 Total Sales
-
DeWayne Sanders
D
Seller's Agent in 2013
DeWayne Sanders
COLDWELL BANKER TOWN & COUNTRY
(951) 313-4608
7 Total Sales
Map
Source: California Regional Multiple Listing Service (CRMLS)
MLS Number: IG21122283
APN: 235-150-003
- 2380 Peppertree Ln
- 6842 Frances St
- 2330 Peppertree Ln
- 7355 Amanda Ct
- 2390 Prenda Ave
- 7052 Manhattan Dr
- 2956 Bautista St
- 2998 Mary St
- 2627 Mangrove Way
- 2750 Adelaide Ct
- 6642 Wintertree Dr
- 2832 Priscilla St
- 7008 Hawarden Dr
- 2994 David St
- 7307 Diamond St
- 7347 Diamond St
- 6753 Oleander Ct
- 2732 Nantucket Place
- 2100 Hathaway Place
- 3160 David St






