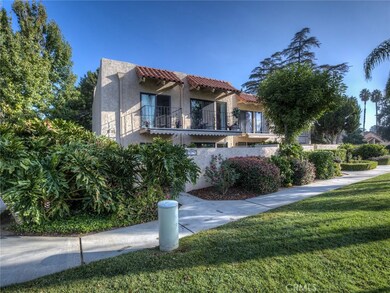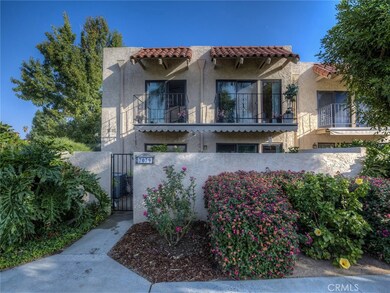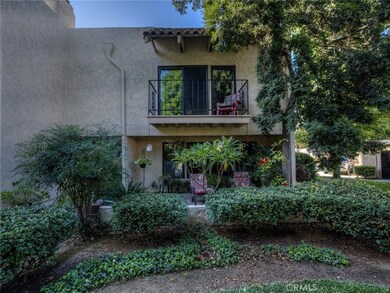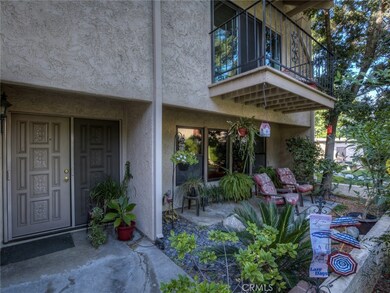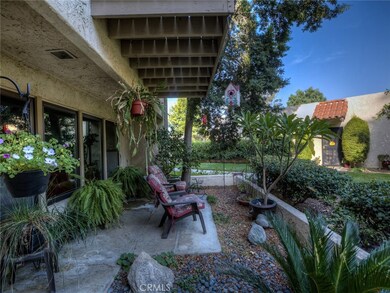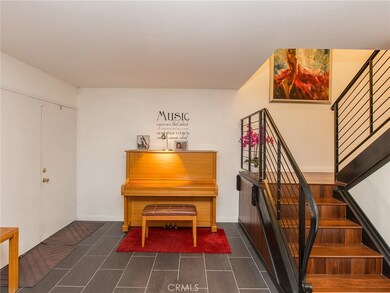
7079 Poco Senda Riverside, CA 92504
Hawarden Hills NeighborhoodHighlights
- In Ground Pool
- Updated Kitchen
- Spanish Architecture
- Polytechnic High School Rated A-
- Open Floorplan
- Park or Greenbelt View
About This Home
As of October 2024Remodeled from top to bottom in Gated Park Granada community! Almost everything is new: Brand new dual paned, high-end Anderson windows/sliders throughout, Brand new kitchen including CUSTOM highend shaker style cabinets w/ soft close & pull-out drawers +blt-in trash containers in the large oversized island. New quartz counters, new single basin farm style sink. There is a Mixer cabinet in the island that pops up for all your bakers out there. Lazy susan cabinets in corners. New appliances. New flooring throughout including 12x24 porcelain tile in kitchen and baths and real hardwood with a dark mahogany, distressed/handscraped finish. The stairs are done in the real hardwd too. New custom bannister. All 3 baths remodeled w/ new vanities. Mstr bath is gorgeous w/ separate tub. Shower has framless glass doors & highend large tiles. New vintage looking vanity & highend mirror/medicine cabinet combo. Outdoor patio has electric retractable awning & plants are on a convenient drip system. All 3 upstairs bedrooms have sliders leading to balconies that have new plank flooring. Serene greenbelts and park views from all 3 bedrooms. All new outlets/switches, new casing, mirrored closet doors, All popcorn ceilings scraped. New water heater. Newer HVAC. New roof. Frig, washer/dryer included. 2 car detached garage located right by unit. Indoor laundry room. Lovely HOA amenities including: 3 pools, 2 spas, ext maintenance including roof, expansive greenbelts/trees for parklike setting.
Last Agent to Sell the Property
Julie Finaldi
WESTCOE REALTORS INC License #01205272 Listed on: 02/02/2018

Property Details
Home Type
- Condominium
Est. Annual Taxes
- $5,597
Year Built
- Built in 1974
Lot Details
- 1 Common Wall
- Block Wall Fence
- Drip System Landscaping
- Lawn
HOA Fees
- $375 Monthly HOA Fees
Parking
- 2 Car Garage
- Parking Available
- Two Garage Doors
- No Driveway
Home Design
- Spanish Architecture
- Turnkey
- Flat Roof Shape
- Slab Foundation
- Tile Roof
- Stucco
Interior Spaces
- 1,944 Sq Ft Home
- 2-Story Property
- Open Floorplan
- Double Pane Windows
- Awning
- Family Room Off Kitchen
- Living Room with Fireplace
- Park or Greenbelt Views
Kitchen
- Updated Kitchen
- Breakfast Bar
- Electric Oven
- Electric Range
- Microwave
- Dishwasher
- Kitchen Island
- Granite Countertops
- Quartz Countertops
- Self-Closing Drawers and Cabinet Doors
- Disposal
Bedrooms and Bathrooms
- 3 Bedrooms
- All Upper Level Bedrooms
- Mirrored Closets Doors
- Remodeled Bathroom
- Bathtub
- Separate Shower
Laundry
- Laundry Room
- 220 Volts In Laundry
Pool
- In Ground Pool
- In Ground Spa
Outdoor Features
- Balcony
- Enclosed patio or porch
- Exterior Lighting
Schools
- Washington Elementary School
- Gage Middle School
- Polytechnic High School
Utilities
- Forced Air Heating and Cooling System
- Private Water Source
Listing and Financial Details
- Assessor Parcel Number 235150003
Community Details
Overview
- 75 Units
- Park Granada Association, Phone Number (909) 747-0258
Recreation
- Community Pool
- Community Spa
Ownership History
Purchase Details
Home Financials for this Owner
Home Financials are based on the most recent Mortgage that was taken out on this home.Purchase Details
Home Financials for this Owner
Home Financials are based on the most recent Mortgage that was taken out on this home.Purchase Details
Home Financials for this Owner
Home Financials are based on the most recent Mortgage that was taken out on this home.Purchase Details
Purchase Details
Home Financials for this Owner
Home Financials are based on the most recent Mortgage that was taken out on this home.Purchase Details
Purchase Details
Home Financials for this Owner
Home Financials are based on the most recent Mortgage that was taken out on this home.Purchase Details
Home Financials for this Owner
Home Financials are based on the most recent Mortgage that was taken out on this home.Purchase Details
Similar Homes in Riverside, CA
Home Values in the Area
Average Home Value in this Area
Purchase History
| Date | Type | Sale Price | Title Company |
|---|---|---|---|
| Grant Deed | $522,727 | None Listed On Document | |
| Grant Deed | $486,500 | Corinthian Title Company | |
| Grant Deed | $353,000 | First American Title Company | |
| Interfamily Deed Transfer | -- | None Available | |
| Grant Deed | $187,000 | First American Title Ins Co | |
| Trustee Deed | $167,987 | None Available | |
| Interfamily Deed Transfer | -- | None Available | |
| Grant Deed | $312,000 | Stewart Title Guaranty | |
| Interfamily Deed Transfer | -- | -- |
Mortgage History
| Date | Status | Loan Amount | Loan Type |
|---|---|---|---|
| Previous Owner | $440,800 | New Conventional | |
| Previous Owner | $239,999 | New Conventional | |
| Previous Owner | $73,800 | Credit Line Revolving | |
| Previous Owner | $149,600 | New Conventional | |
| Previous Owner | $306,300 | New Conventional | |
| Previous Owner | $285,000 | Stand Alone First | |
| Previous Owner | $234,000 | New Conventional | |
| Closed | $46,800 | No Value Available |
Property History
| Date | Event | Price | Change | Sq Ft Price |
|---|---|---|---|---|
| 10/21/2024 10/21/24 | Sold | $525,000 | 0.0% | $270 / Sq Ft |
| 10/04/2024 10/04/24 | Pending | -- | -- | -- |
| 10/04/2024 10/04/24 | Off Market | $525,000 | -- | -- |
| 10/01/2024 10/01/24 | Price Changed | $535,000 | -2.7% | $275 / Sq Ft |
| 10/01/2024 10/01/24 | For Sale | $550,000 | +4.8% | $283 / Sq Ft |
| 09/30/2024 09/30/24 | Off Market | $525,000 | -- | -- |
| 09/07/2024 09/07/24 | For Sale | $550,000 | +13.1% | $283 / Sq Ft |
| 08/02/2021 08/02/21 | Sold | $486,500 | -0.7% | $250 / Sq Ft |
| 06/15/2021 06/15/21 | Price Changed | $490,000 | +3.2% | $252 / Sq Ft |
| 06/13/2021 06/13/21 | Pending | -- | -- | -- |
| 06/10/2021 06/10/21 | For Sale | $474,900 | +34.5% | $244 / Sq Ft |
| 03/07/2018 03/07/18 | Sold | $353,000 | -1.9% | $182 / Sq Ft |
| 02/05/2018 02/05/18 | Pending | -- | -- | -- |
| 02/02/2018 02/02/18 | For Sale | $359,900 | +92.5% | $185 / Sq Ft |
| 01/16/2013 01/16/13 | Sold | $187,000 | -6.5% | $96 / Sq Ft |
| 12/12/2012 12/12/12 | Pending | -- | -- | -- |
| 11/06/2012 11/06/12 | Price Changed | $199,900 | -4.8% | $103 / Sq Ft |
| 09/25/2012 09/25/12 | For Sale | $209,900 | 0.0% | $108 / Sq Ft |
| 09/17/2012 09/17/12 | Pending | -- | -- | -- |
| 09/09/2012 09/09/12 | For Sale | $209,900 | -- | $108 / Sq Ft |
Tax History Compared to Growth
Tax History
| Year | Tax Paid | Tax Assessment Tax Assessment Total Assessment is a certain percentage of the fair market value that is determined by local assessors to be the total taxable value of land and additions on the property. | Land | Improvement |
|---|---|---|---|---|
| 2023 | $5,597 | $496,230 | $81,600 | $414,630 |
| 2022 | $5,469 | $486,500 | $80,000 | $406,500 |
| 2021 | $4,215 | $371,065 | $84,094 | $286,971 |
| 2020 | $4,183 | $367,261 | $83,232 | $284,029 |
| 2019 | $4,104 | $360,060 | $81,600 | $278,460 |
| 2018 | $2,340 | $202,375 | $64,932 | $137,443 |
| 2017 | $2,299 | $198,408 | $63,659 | $134,749 |
| 2016 | $2,079 | $194,518 | $62,411 | $132,107 |
| 2015 | $2,048 | $191,599 | $61,475 | $130,124 |
| 2014 | $2,027 | $187,848 | $60,272 | $127,576 |
Agents Affiliated with this Home
-
Gregg Hernandez
G
Seller's Agent in 2024
Gregg Hernandez
eXp of Greater Los Angeles
(909) 628-9100
2 in this area
28 Total Sales
-
KIMBERLY UNDERWOOD
K
Buyer's Agent in 2024
KIMBERLY UNDERWOOD
FIRST TEAM REAL ESTATE
1 in this area
24 Total Sales
-
Jennifer Harrison

Seller's Agent in 2021
Jennifer Harrison
Remax Horizon
(951) 522-6540
1 in this area
22 Total Sales
-

Seller's Agent in 2018
Julie Finaldi
WESTCOE REALTORS INC
(951) 522-4523
-
LINDA BENT
L
Buyer's Agent in 2018
LINDA BENT
CENTURY 21 LOIS LAUER REALTY
(949) 433-5689
5 Total Sales
-
DeWayne Sanders
D
Seller's Agent in 2013
DeWayne Sanders
COLDWELL BANKER TOWN & COUNTRY
(951) 313-4608
7 Total Sales
Map
Source: California Regional Multiple Listing Service (CRMLS)
MLS Number: IV18024179
APN: 235-150-003
- 2380 Peppertree Ln
- 6842 Frances St
- 2330 Peppertree Ln
- 7355 Amanda Ct
- 2390 Prenda Ave
- 7052 Manhattan Dr
- 2956 Bautista St
- 2998 Mary St
- 2627 Mangrove Way
- 2750 Adelaide Ct
- 6642 Wintertree Dr
- 2832 Priscilla St
- 7008 Hawarden Dr
- 2994 David St
- 7307 Diamond St
- 7347 Diamond St
- 6753 Oleander Ct
- 2732 Nantucket Place
- 2100 Hathaway Place
- 3160 David St

