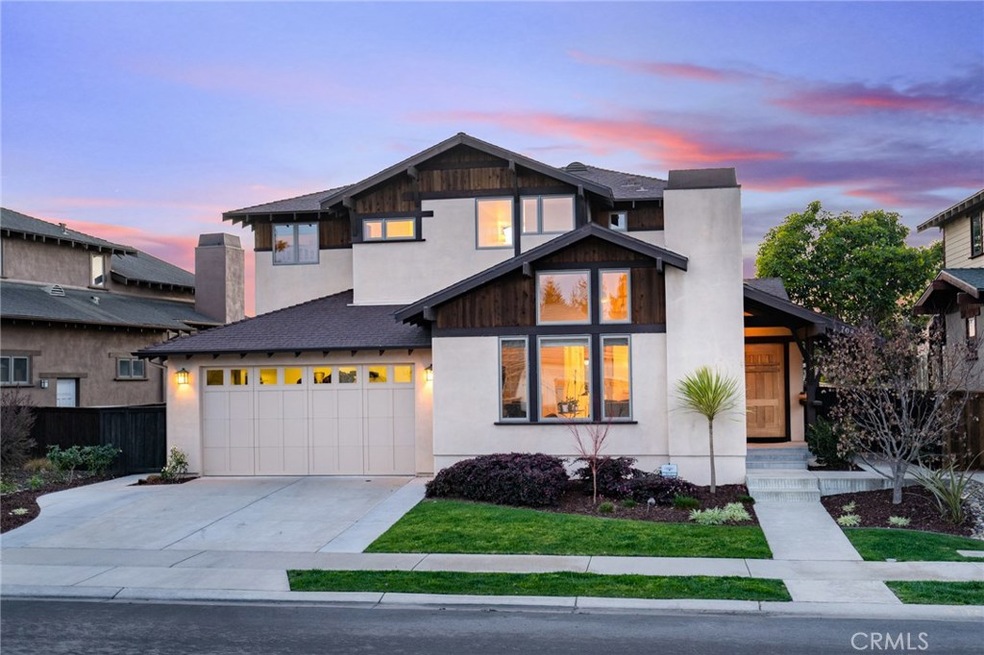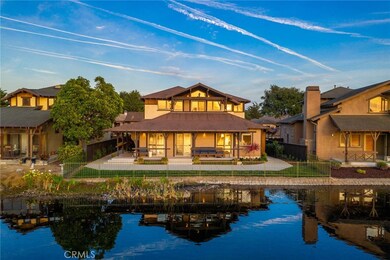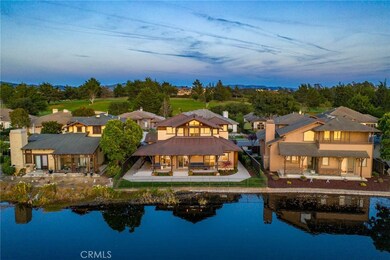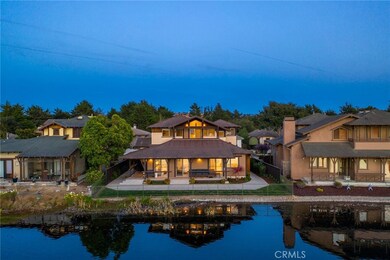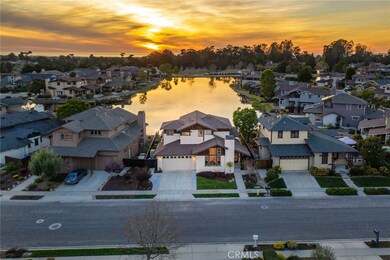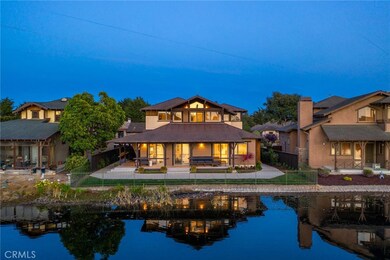
708 Avocet Way Arroyo Grande, CA 93420
Cypress Ridge NeighborhoodHighlights
- Boat Dock
- Fitness Center
- Community Lake
- Golf Course Community
- Lake View
- Clubhouse
About This Home
As of May 2020Announcing 708 Avocet Way. The new owner of this fabulous 3 bedroom 3 1/2 bath home will enjoy unobstructed views of the lake. Located within the exclusive gated Golf Course community of Cypress Ridge. Your Lake front upgraded Craftsman home includes for your enjoyment nearly 60K of upgrades tastefully selected by the current owner. This is a rare opportunity and will not last. Soaking in the exquisite sunsets over the lake from your spacious deck while appreciating time with family, and friends in this impeccable home is a privilege, The yard is newly fenced so all can be comfortable. When you have a dream kitchen with subway tile back splash delighting guests in your large formal dining area featuring soaring ceilings with beautiful chandeliers. Two fireplaces allow you to choose where to cozy up on cool evenings, in the formal living area, or in the family room. As you enter the luxurious Master retreat on the main level you take advantage of single level living; and a private sliding door to your lake front deck. Two generously sized additional bedrooms, both with en suite share a bonus area leading to a large private balcony overlooking the lake upstairs. Also for your recreation Five star rated Cypress Ridge 18 hole course is in your own neighborhood gifting you the feeling of being in a resort year round here in the Central Coast. See the property virtual tour at https://trimotionmedia.hd.pics/708-Avocet-Way/idx
Last Agent to Sell the Property
Christine Miller
Premier Agent Network Inc. License #01973031 Listed on: 02/27/2020

Last Buyer's Agent
Christine Miller
Premier Agent Network Inc. License #01973031 Listed on: 02/27/2020

Home Details
Home Type
- Single Family
Est. Annual Taxes
- $9,365
Year Built
- Built in 2004
Lot Details
- 6,162 Sq Ft Lot
- Sprinkler System
- Property is zoned RS
HOA Fees
- $95 Monthly HOA Fees
Parking
- 2 Car Attached Garage
Home Design
- Planned Development
Interior Spaces
- 2,483 Sq Ft Home
- 2-Story Property
- Family Room with Fireplace
- Living Room with Fireplace
- Lake Views
- Laundry Room
Bedrooms and Bathrooms
- 3 Bedrooms | 1 Primary Bedroom on Main
Outdoor Features
- Exterior Lighting
Utilities
- Forced Air Heating System
- Private Water Source
Listing and Financial Details
- Tax Lot 91
- Tax Tract Number 1933
- Assessor Parcel Number 075412030
Community Details
Overview
- Will Be Disclosed Association
- Community Lake
Amenities
- Community Barbecue Grill
- Picnic Area
- Clubhouse
Recreation
- Boat Dock
- Golf Course Community
- Community Playground
- Fitness Center
- Park
Ownership History
Purchase Details
Home Financials for this Owner
Home Financials are based on the most recent Mortgage that was taken out on this home.Purchase Details
Home Financials for this Owner
Home Financials are based on the most recent Mortgage that was taken out on this home.Purchase Details
Purchase Details
Purchase Details
Home Financials for this Owner
Home Financials are based on the most recent Mortgage that was taken out on this home.Purchase Details
Home Financials for this Owner
Home Financials are based on the most recent Mortgage that was taken out on this home.Purchase Details
Home Financials for this Owner
Home Financials are based on the most recent Mortgage that was taken out on this home.Purchase Details
Similar Homes in the area
Home Values in the Area
Average Home Value in this Area
Purchase History
| Date | Type | Sale Price | Title Company |
|---|---|---|---|
| Grant Deed | -- | Placer Title Company | |
| Grant Deed | $737,500 | First American Title Co | |
| Interfamily Deed Transfer | -- | None Available | |
| Interfamily Deed Transfer | -- | None Available | |
| Grant Deed | $537,500 | Fidelity National Title Co | |
| Interfamily Deed Transfer | -- | Chicago Title Co | |
| Grant Deed | $695,000 | Chicago Title Co | |
| Grant Deed | $1,800,000 | Chicago Title Company |
Mortgage History
| Date | Status | Loan Amount | Loan Type |
|---|---|---|---|
| Open | $580,000 | New Conventional | |
| Closed | $582,750 | New Conventional | |
| Previous Owner | $590,000 | Adjustable Rate Mortgage/ARM | |
| Previous Owner | $282,200 | New Conventional | |
| Previous Owner | $300,000 | New Conventional | |
| Previous Owner | $200,000 | Credit Line Revolving | |
| Previous Owner | $333,700 | Purchase Money Mortgage |
Property History
| Date | Event | Price | Change | Sq Ft Price |
|---|---|---|---|---|
| 05/29/2020 05/29/20 | Sold | $832,500 | -2.0% | $335 / Sq Ft |
| 02/27/2020 02/27/20 | Pending | -- | -- | -- |
| 02/27/2020 02/27/20 | For Sale | $849,500 | +15.2% | $342 / Sq Ft |
| 12/14/2018 12/14/18 | Sold | $737,500 | -8.9% | $297 / Sq Ft |
| 11/21/2018 11/21/18 | Pending | -- | -- | -- |
| 07/09/2018 07/09/18 | For Sale | $809,900 | -- | $326 / Sq Ft |
Tax History Compared to Growth
Tax History
| Year | Tax Paid | Tax Assessment Tax Assessment Total Assessment is a certain percentage of the fair market value that is determined by local assessors to be the total taxable value of land and additions on the property. | Land | Improvement |
|---|---|---|---|---|
| 2025 | $9,365 | $910,456 | $519,480 | $390,976 |
| 2024 | $9,258 | $892,605 | $509,295 | $383,310 |
| 2023 | $9,258 | $875,104 | $499,309 | $375,795 |
| 2022 | $9,118 | $857,946 | $489,519 | $368,427 |
| 2021 | $9,101 | $841,124 | $479,921 | $361,203 |
| 2020 | $8,054 | $752,250 | $306,000 | $446,250 |
| 2019 | $8,003 | $737,500 | $300,000 | $437,500 |
| 2018 | $6,548 | $593,345 | $248,376 | $344,969 |
| 2017 | $6,429 | $581,711 | $243,506 | $338,205 |
| 2016 | $6,094 | $570,306 | $238,732 | $331,574 |
| 2015 | $6,007 | $561,741 | $235,147 | $326,594 |
| 2014 | $5,786 | $550,738 | $230,541 | $320,197 |
Agents Affiliated with this Home
-
C
Seller's Agent in 2020
Christine Miller
Premier Agent Network Inc.
-
Craig Smith

Seller's Agent in 2018
Craig Smith
Craig Smith & Associates, Inc.
(559) 686-1688
69 Total Sales
-
N
Buyer's Agent in 2018
Non-Member Non-Member
Non-Member Office
Map
Source: California Regional Multiple Listing Service (CRMLS)
MLS Number: PI20040120
APN: 075-412-030
- 740 Avocet Way
- 2303 Sanderling Ct
- 824 Jacana Ct
- 848 Cypress Ridge Pkwy
- 821 Chukar St
- 2235 Valley Oaks
- 2535 Appaloosa Way
- 2385 Brant St
- 585 Redtail Meadow Ln
- 2085 Westhampton Dr
- 765 Mesa View Dr Unit 269
- 765 Mesa View Dr Unit 86
- 765 Mesa View Dr Unit 290
- 765 Mesa View Dr
- 765 Mesa View Dr Unit 265
- 765 Mesa View Dr Unit 199
- 765 Mesa View Dr Unit 244
- 765 Mesa View Dr Unit 196
- 765 Mesa View Dr Unit 138
- 1790 Calle Laguna
