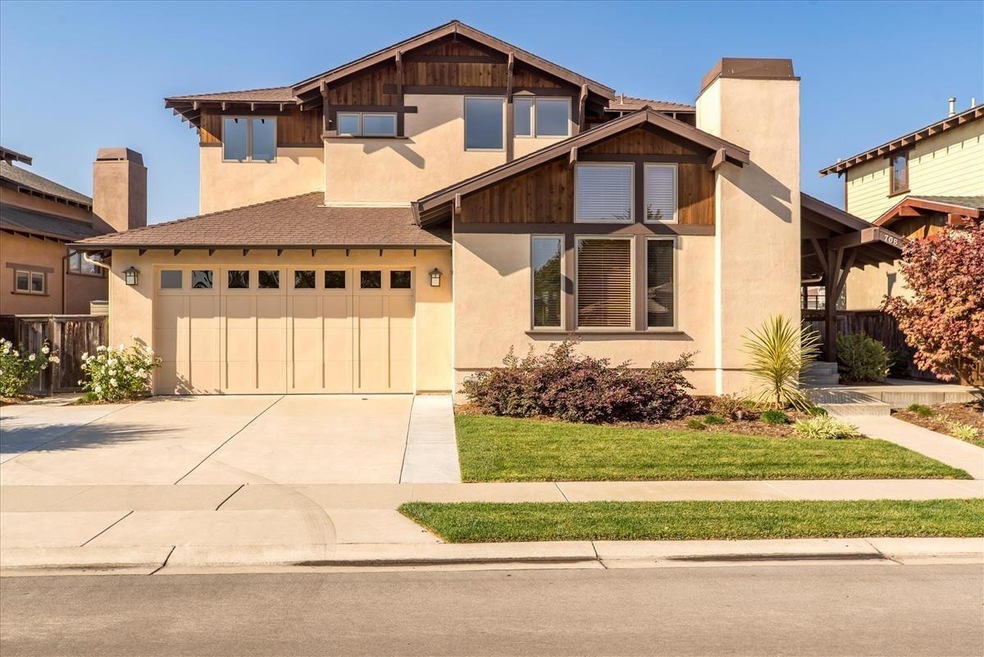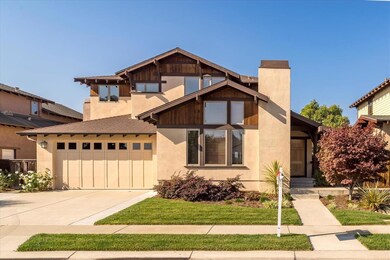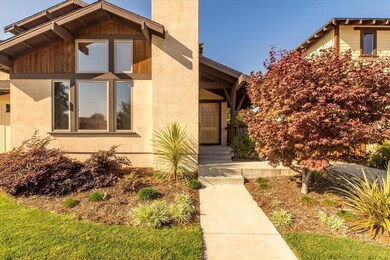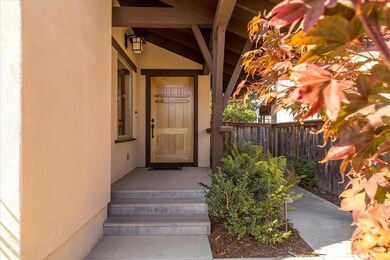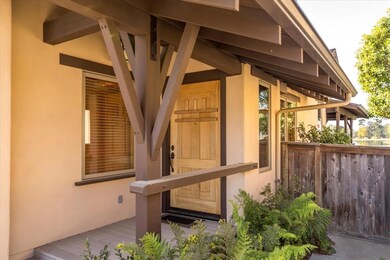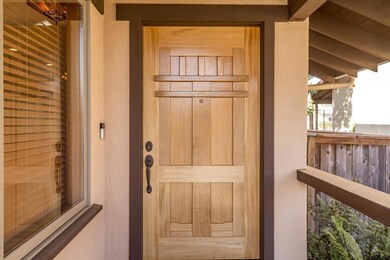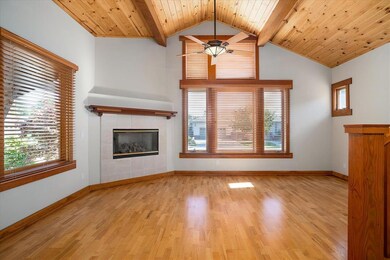
708 Avocet Way Arroyo Grande, CA 93420
Cypress Ridge NeighborhoodHighlights
- Gated with Attendant
- Wood Flooring
- Granite Countertops
- Deck
- Loft
- Covered patio or porch
About This Home
As of May 2020Gorgeous lakefront home located in the golf course community of Cypress Ridge. This craftsman home is in immaculate condition and must be seen to truly appreciate its unique features. Kahrs Ash Cambridge wood flooring, vaulted exposed wood ceilings, Tiffany inspired lighting, mosaic tile back splash, hand crank casement windows are the custom finishes that truly make this home one to see. The kitchen has granite counter tops with lots of counter space, shaker cabinets, stainless steel appliances and bar for casual dining. The kitchen is open to a generous size living area with glass sliding doors to the wrap around patio and beautiful views of the lake and sunset. There is a laundry room with deep sink and storage, pantry and built-in desk all adjacent to the kitchen area for convenience. The two casual living rooms and formal dining area are on the main level. The master bedroom is on the main level with access to the patio, and a large walk-in closet
Last Agent to Sell the Property
Craig Smith & Associates, Inc. License #00665248 Listed on: 07/09/2018
Last Buyer's Agent
Non-Member Non-Member
Non-Member Office License #99999999
Home Details
Home Type
- Single Family
Est. Annual Taxes
- $9,258
Year Built
- Built in 2004
Lot Details
- 6,162 Sq Ft Lot
HOA Fees
- $95 Monthly HOA Fees
Parking
- 2 Car Attached Garage
- Garage Door Opener
Home Design
- Composition Roof
Interior Spaces
- 2,483 Sq Ft Home
- 2-Story Property
- Beamed Ceilings
- Ceiling Fan
- Gas Fireplace
- Family Room
- Living Room with Fireplace
- Loft
Kitchen
- Electric Oven
- Self-Cleaning Oven
- Gas Range
- Range Hood
- Microwave
- Granite Countertops
- Tile Countertops
- Disposal
Flooring
- Wood
- Carpet
- Ceramic Tile
Bedrooms and Bathrooms
- 3 Bedrooms
Laundry
- Laundry Room
- Washer and Gas Dryer Hookup
Outdoor Features
- Balcony
- Deck
- Covered patio or porch
Utilities
- Forced Air Heating System
- Heating System Uses Natural Gas
- Natural Gas Connected
- Private Water Source
- Gas Water Heater
- Water Purifier
- Water Softener
- Cable TV Available
Listing and Financial Details
- Assessor Parcel Number 075412030000
Community Details
Overview
- Association fees include security
Security
- Gated with Attendant
Ownership History
Purchase Details
Home Financials for this Owner
Home Financials are based on the most recent Mortgage that was taken out on this home.Purchase Details
Home Financials for this Owner
Home Financials are based on the most recent Mortgage that was taken out on this home.Purchase Details
Purchase Details
Purchase Details
Home Financials for this Owner
Home Financials are based on the most recent Mortgage that was taken out on this home.Purchase Details
Home Financials for this Owner
Home Financials are based on the most recent Mortgage that was taken out on this home.Purchase Details
Home Financials for this Owner
Home Financials are based on the most recent Mortgage that was taken out on this home.Purchase Details
Similar Home in Arroyo Grande, CA
Home Values in the Area
Average Home Value in this Area
Purchase History
| Date | Type | Sale Price | Title Company |
|---|---|---|---|
| Grant Deed | -- | Placer Title Company | |
| Grant Deed | $737,500 | First American Title Co | |
| Interfamily Deed Transfer | -- | None Available | |
| Interfamily Deed Transfer | -- | None Available | |
| Grant Deed | $537,500 | Fidelity National Title Co | |
| Interfamily Deed Transfer | -- | Chicago Title Co | |
| Grant Deed | $695,000 | Chicago Title Co | |
| Grant Deed | $1,800,000 | Chicago Title Company |
Mortgage History
| Date | Status | Loan Amount | Loan Type |
|---|---|---|---|
| Open | $580,000 | New Conventional | |
| Closed | $582,750 | New Conventional | |
| Previous Owner | $590,000 | Adjustable Rate Mortgage/ARM | |
| Previous Owner | $282,200 | New Conventional | |
| Previous Owner | $300,000 | New Conventional | |
| Previous Owner | $200,000 | Credit Line Revolving | |
| Previous Owner | $333,700 | Purchase Money Mortgage |
Property History
| Date | Event | Price | Change | Sq Ft Price |
|---|---|---|---|---|
| 05/29/2020 05/29/20 | Sold | $832,500 | -2.0% | $335 / Sq Ft |
| 02/27/2020 02/27/20 | Pending | -- | -- | -- |
| 02/27/2020 02/27/20 | For Sale | $849,500 | +15.2% | $342 / Sq Ft |
| 12/14/2018 12/14/18 | Sold | $737,500 | -8.9% | $297 / Sq Ft |
| 11/21/2018 11/21/18 | Pending | -- | -- | -- |
| 07/09/2018 07/09/18 | For Sale | $809,900 | -- | $326 / Sq Ft |
Tax History Compared to Growth
Tax History
| Year | Tax Paid | Tax Assessment Tax Assessment Total Assessment is a certain percentage of the fair market value that is determined by local assessors to be the total taxable value of land and additions on the property. | Land | Improvement |
|---|---|---|---|---|
| 2024 | $9,258 | $892,605 | $509,295 | $383,310 |
| 2023 | $9,258 | $875,104 | $499,309 | $375,795 |
| 2022 | $9,118 | $857,946 | $489,519 | $368,427 |
| 2021 | $9,101 | $841,124 | $479,921 | $361,203 |
| 2020 | $8,054 | $752,250 | $306,000 | $446,250 |
| 2019 | $8,003 | $737,500 | $300,000 | $437,500 |
| 2018 | $6,548 | $593,345 | $248,376 | $344,969 |
| 2017 | $6,429 | $581,711 | $243,506 | $338,205 |
| 2016 | $6,094 | $570,306 | $238,732 | $331,574 |
| 2015 | $6,007 | $561,741 | $235,147 | $326,594 |
| 2014 | $5,786 | $550,738 | $230,541 | $320,197 |
Agents Affiliated with this Home
-

Seller's Agent in 2020
Christine Miller
Premier Agent Network Inc.
(805) 310-3005
-
Craig Smith

Seller's Agent in 2018
Craig Smith
Craig Smith & Associates, Inc.
(559) 686-1688
69 Total Sales
-
N
Buyer's Agent in 2018
Non-Member Non-Member
Non-Member Office
Map
Source: Tulare County MLS
MLS Number: 139585
APN: 075-412-030
- 2301 Sanderling Ct
- 2338 Bittern St
- 2535 Appaloosa Way
- 575 Redtail Meadow Ln
- 2064 Westhampton Dr
- 765 Mesa View Dr Unit 152
- 765 Mesa View Dr Unit 265
- 765 Mesa View Dr Unit 293
- 765 Mesa View Dr Unit 199
- 765 Mesa View Dr Unit 276
- 765 Mesa View Dr Unit 244
- 765 Mesa View Dr Unit 173
- 765 Mesa View Dr Unit 280
- 765 Mesa View Dr Unit 226
- 765 Mesa View Dr Unit 196
- 765 Mesa View Dr Unit 115
- 765 Mesa View Dr Unit 245
- 765 Mesa View Dr Unit 155
- 765 Mesa View Dr Unit 138
- 2661 Southview Ave
