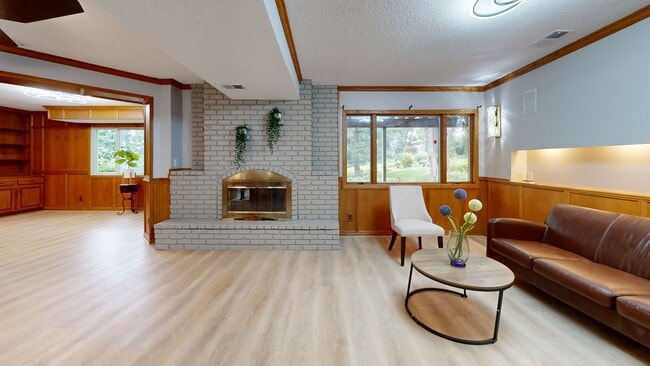
708 Brigadoon Cir Saint Paul, MN 55126
Estimated payment $3,290/month
Highlights
- Hot Property
- 2 Fireplaces
- Home Office
- Island Lake Elementary School Rated A-
- No HOA
- Double Oven
About This Home
Beautifully Renovated Home in Highly Rated Mounds View School District – Quiet Cul-de-Sac Location
Welcome to this beautifully updated home, nestled on a peaceful cul-de-sac in the highly rated Mounds View Public School District. This move-in ready gem features numerous upgrades, including a marble stone flooring entrance, fresh paint throughout, a brand-new bathroom in the lower level, a brand-new patio in the backyard, a Radon system and so much more. Please ask your agent to request for a complete update list.
The spacious layout offers a bright, refreshed feel, with large windows that bring in plenty of natural light. The kitchen is a standout, featuring double ovens and offering a sweeping view that extends far into the distance—perfect for enjoying your morning coffee or hosting guests.
Warm up by the cozy wood-burning fireplaces on both the upper and lower levels, offering charm and comfort all year round. Step outside to a serene backyard, ideal for relaxing or entertaining, with no through traffic to disrupt the tranquility.
Home Details
Home Type
- Single Family
Est. Annual Taxes
- $5,816
Year Built
- Built in 1972
Lot Details
- 0.27 Acre Lot
- Lot Dimensions are 91x127
Parking
- 2 Car Attached Garage
Home Design
- Bi-Level Home
Interior Spaces
- 2 Fireplaces
- Brick Fireplace
- Family Room
- Living Room
- Dining Room
- Home Office
- Double Oven
- Laundry Room
Bedrooms and Bathrooms
- 5 Bedrooms
Finished Basement
- Walk-Out Basement
- Basement Fills Entire Space Under The House
- Block Basement Construction
- Natural lighting in basement
Utilities
- Forced Air Heating and Cooling System
Community Details
- No Home Owners Association
- Brigadoon One Subdivision
Listing and Financial Details
- Assessor Parcel Number 233023440028
Map
Home Values in the Area
Average Home Value in this Area
Tax History
| Year | Tax Paid | Tax Assessment Tax Assessment Total Assessment is a certain percentage of the fair market value that is determined by local assessors to be the total taxable value of land and additions on the property. | Land | Improvement |
|---|---|---|---|---|
| 2025 | $5,972 | $454,600 | $85,200 | $369,400 |
| 2023 | $5,972 | $457,000 | $85,200 | $371,800 |
| 2022 | $5,636 | $437,200 | $85,200 | $352,000 |
| 2021 | $5,398 | $394,000 | $85,200 | $308,800 |
| 2020 | $5,762 | $385,900 | $85,200 | $300,700 |
| 2019 | $4,960 | $383,100 | $85,200 | $297,900 |
| 2018 | $4,838 | $352,300 | $85,200 | $267,100 |
| 2017 | $4,264 | $333,700 | $85,200 | $248,500 |
| 2016 | $4,272 | $0 | $0 | $0 |
| 2015 | $4,084 | $283,900 | $85,200 | $198,700 |
| 2014 | $4,062 | $0 | $0 | $0 |
Property History
| Date | Event | Price | List to Sale | Price per Sq Ft | Prior Sale |
|---|---|---|---|---|---|
| 09/19/2025 09/19/25 | For Sale | $534,900 | +21.6% | $173 / Sq Ft | |
| 11/09/2023 11/09/23 | Sold | $440,000 | -7.4% | $142 / Sq Ft | View Prior Sale |
| 10/24/2023 10/24/23 | Pending | -- | -- | -- | |
| 09/27/2023 09/27/23 | Price Changed | $475,000 | -5.0% | $154 / Sq Ft | |
| 09/15/2023 09/15/23 | For Sale | $500,000 | -- | $162 / Sq Ft |
Purchase History
| Date | Type | Sale Price | Title Company |
|---|---|---|---|
| Warranty Deed | $440,000 | None Listed On Document |
Mortgage History
| Date | Status | Loan Amount | Loan Type |
|---|---|---|---|
| Open | $350,000 | New Conventional |
About the Listing Agent
Juila's Other Listings
Source: NorthstarMLS
MLS Number: 6791784
APN: 23-30-23-44-0028
- 4120 Victoria St N
- 742 County Road F W Unit D
- 742 County Road F W Unit 1002
- 4268 Reiland Ln
- 4250 Victoria St N
- 833 Amble Ct
- 782 Randy Ave
- 4297 Nancy Place
- 4237 Sylvia Ln N
- 4186 Oxford Ct N
- 4217 Bristol Run
- 4444 Victoria St N
- 4454 Victoria St N
- 550 Harbor Ct
- 592 Harbor Ct
- 599 Harbor Ct
- 1091 Westcliff Curve
- 640 Highway 96 W
- 495 Harbor Ct
- 276 Dawn Ave
- 4043 Chatsworth St N
- 1005 Gramsie Rd
- 4066 Lexington Ave N
- 4340 Chatsworth Cir
- 418 Cr-96
- 3585 Owasso St
- 3595 Owasso St
- 1290 County Road F W
- 3529 Owasso St
- 577 Harriet Ave
- 3461 Kent St Unit 1208
- 3500 Rice St
- 1131 Benton Way
- 1717 Parkshore Dr
- 3150 Lexington Ave N
- 1080 County Road D W
- 400 Oak Grove Ln
- 161 S Owasso Blvd W
- 751 1st Ave NW
- 3744 Cleveland Ave N





