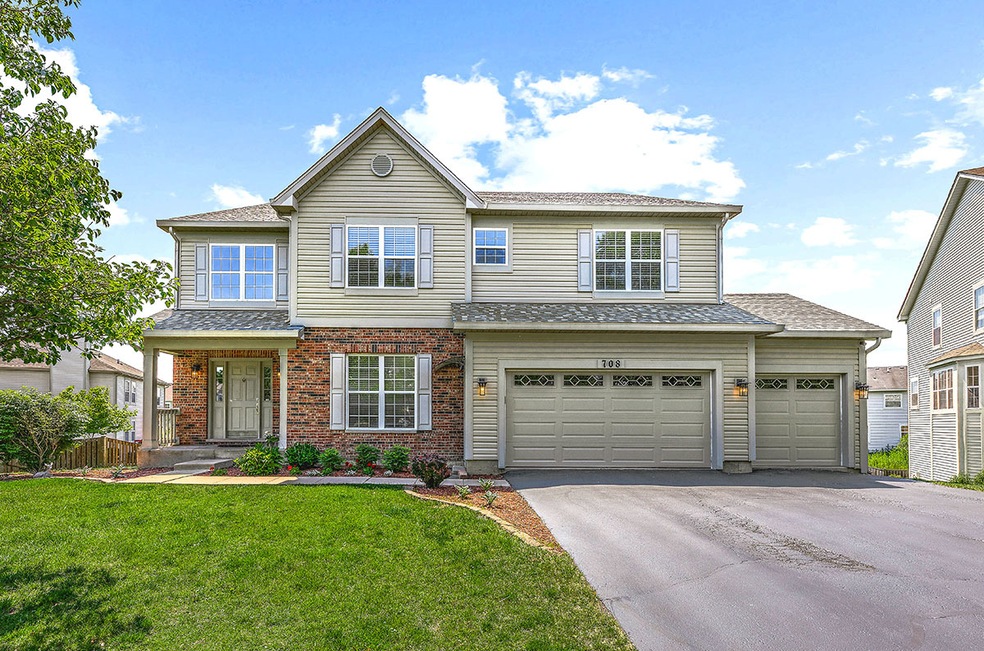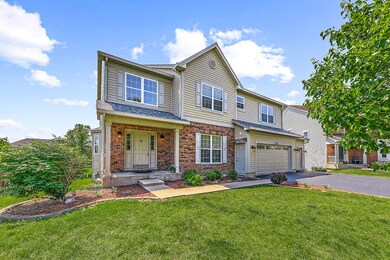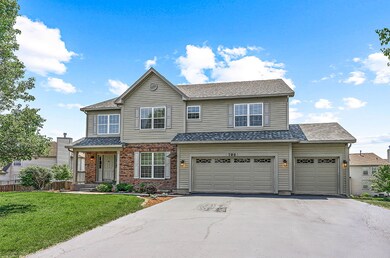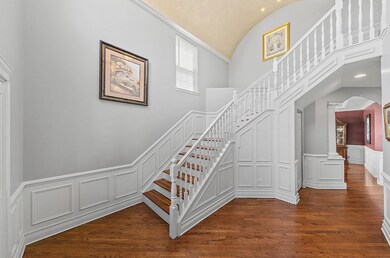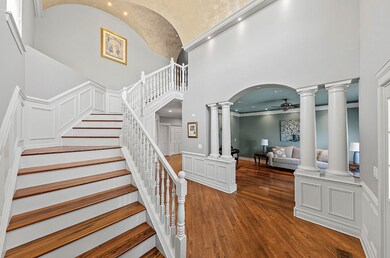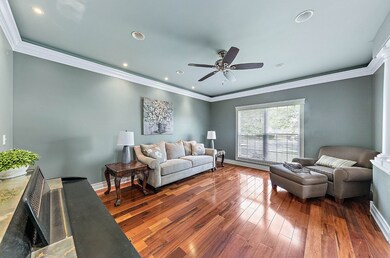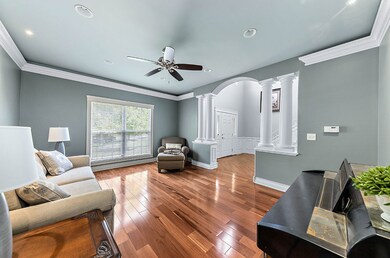
708 Danielle Ct Unit 2 Naperville, IL 60565
Timber Creek NeighborhoodEstimated Value: $839,081 - $925,000
Highlights
- Landscaped Professionally
- Deck
- Recreation Room
- Spring Brook Elementary School Rated A+
- Property is near a park
- Vaulted Ceiling
About This Home
As of September 2021One Of A Kind 6,612 Sq Ft Executive Home With A Full Walk Out Finished Lower Level Located In A Quiet Cul-De-Sac. Neuqua Valley H.S. Tons Of Custom Features Throughout! Grand Entry With Custom Domed Foyer And Accent Lighting. Amazing Formal Living Room With Arched Entryway, Custom Columns, Crown Moldings, Recessed Lighting, And Brazilian Hardwood. The Hallway Is Aligned With Custom Wood Work And Wainscoting. 1st Floor Office/Den With Crown Moldings And New Floors. Exquisite Formal Dining Room With Custom Woodwork, Wainscoting, Crown Moldings, Tray Ceiling, Recessed Lighting, Brazilian Hardwood, And Bay Windows. Family Room Offers An Amazing Coffered Ceiling With Recessed Lighting, Brazilian Hardwood, Surround Sound, And Marble Wood Burning Gas Fireplace. Dream Eat In Kitchen Built To Entertain With Custom Tiled Floor, High End Granite, 42 Inch Cabinets, Premium Slate Stone Backsplash, Large Center Island With Pendants, Stainless Appliances Including Double Oven And Cooktop. Laundry With Sink, Cabinetry, And Tiled Floor. Huge Walk-In Pantry. Dual Staircase. All Bedrooms Larger Than Average With Walk-In Closets. Master Suite Getaway Boasts Custom Tray Ceilings, Crown Moldings, And Sitting Room. Elegant Master Suite Offers Columns And Arched Whirlpool Jacuzzi Tub Entry, Dual Vanities With Vessel Sinks & Sep Vanity. Dream Walk-In Closet! 2 Additional Jack & Jill Baths On 2nd Level. The Lower Level Will Amaze You! Full Finished Walkout With Full Custom Tiled Bath/ 6th Bedroom/ In-Law Kitchen With Lots Of Cabinets And Full Appliances. Wet Bar. 2nd Laundry Room. 2 Huge Separate Recreation Rooms. Dual Zone Hvac. 3 Car Garage With Tons Of Shelving For Storage. Huge Lot With Sprinkler System. 204 Schools. Freshly Painted Throughout. New Roof And Siding 2020. This Is The One!
Last Agent to Sell the Property
RE/MAX Professionals Select License #475155506 Listed on: 07/16/2021

Home Details
Home Type
- Single Family
Est. Annual Taxes
- $13,557
Year Built
- Built in 2003
Lot Details
- 0.27 Acre Lot
- Lot Dimensions are 81.9x177x93.3x120.8
- Cul-De-Sac
- Landscaped Professionally
- Paved or Partially Paved Lot
- Sprinkler System
HOA Fees
- $19 Monthly HOA Fees
Parking
- 3 Car Attached Garage
- Garage Transmitter
- Garage Door Opener
- Driveway
- Parking Included in Price
Home Design
- Traditional Architecture
- Asphalt Roof
- Concrete Perimeter Foundation
Interior Spaces
- 6,612 Sq Ft Home
- 2-Story Property
- Wet Bar
- Historic or Period Millwork
- Coffered Ceiling
- Vaulted Ceiling
- Ceiling Fan
- Wood Burning Fireplace
- Fireplace With Gas Starter
- Family Room with Fireplace
- Formal Dining Room
- Home Office
- Recreation Room
- Game Room
- Unfinished Attic
Kitchen
- Breakfast Bar
- Double Oven
- Range with Range Hood
- Microwave
- Dishwasher
- Granite Countertops
- Disposal
Flooring
- Wood
- Laminate
Bedrooms and Bathrooms
- 6 Bedrooms
- 6 Potential Bedrooms
- Walk-In Closet
- In-Law or Guest Suite
- Dual Sinks
- Whirlpool Bathtub
- Separate Shower
Laundry
- Laundry in multiple locations
- Sink Near Laundry
- Gas Dryer Hookup
Finished Basement
- Walk-Out Basement
- Basement Fills Entire Space Under The House
- 9 Foot Basement Ceiling Height
- Recreation or Family Area in Basement
- Finished Basement Bathroom
- Basement Storage
Home Security
- Storm Screens
- Carbon Monoxide Detectors
Schools
- Spring Brook Elementary School
- Gregory Middle School
- Neuqua Valley High School
Utilities
- Central Air
- Vented Exhaust Fan
- Heating System Uses Natural Gas
- Lake Michigan Water
Additional Features
- Deck
- Property is near a park
Community Details
- Tracy Association, Phone Number (815) 886-7932
- Timber Creek Subdivision, Victoria Floorplan
- Property managed by FOSTER PREMIER
Listing and Financial Details
- Homeowner Tax Exemptions
Ownership History
Purchase Details
Home Financials for this Owner
Home Financials are based on the most recent Mortgage that was taken out on this home.Purchase Details
Home Financials for this Owner
Home Financials are based on the most recent Mortgage that was taken out on this home.Purchase Details
Home Financials for this Owner
Home Financials are based on the most recent Mortgage that was taken out on this home.Purchase Details
Home Financials for this Owner
Home Financials are based on the most recent Mortgage that was taken out on this home.Similar Homes in Naperville, IL
Home Values in the Area
Average Home Value in this Area
Purchase History
| Date | Buyer | Sale Price | Title Company |
|---|---|---|---|
| Dieckman John M | $675,000 | Attorney | |
| Sgb Living Trust | -- | -- | |
| Bisconti Sue G | -- | -- | |
| Sgb Living Trust | $505,000 | -- |
Mortgage History
| Date | Status | Borrower | Loan Amount |
|---|---|---|---|
| Open | Dieckman John M | $548,000 | |
| Previous Owner | Bisconti Seu G | $280,000 | |
| Previous Owner | Bisconti Sue G | $353,000 | |
| Previous Owner | Sgb Living Trust | $352,300 |
Property History
| Date | Event | Price | Change | Sq Ft Price |
|---|---|---|---|---|
| 09/15/2021 09/15/21 | Sold | $675,000 | -3.6% | $102 / Sq Ft |
| 08/10/2021 08/10/21 | Pending | -- | -- | -- |
| 07/16/2021 07/16/21 | For Sale | $699,900 | -- | $106 / Sq Ft |
Tax History Compared to Growth
Tax History
| Year | Tax Paid | Tax Assessment Tax Assessment Total Assessment is a certain percentage of the fair market value that is determined by local assessors to be the total taxable value of land and additions on the property. | Land | Improvement |
|---|---|---|---|---|
| 2023 | $15,665 | $218,341 | $53,548 | $164,793 |
| 2022 | $14,454 | $205,494 | $50,655 | $154,839 |
| 2021 | $13,819 | $195,709 | $48,243 | $147,466 |
| 2020 | $13,557 | $192,608 | $47,479 | $145,129 |
| 2019 | $13,327 | $187,180 | $46,141 | $141,039 |
| 2018 | $13,193 | $182,117 | $45,126 | $136,991 |
| 2017 | $14,027 | $191,050 | $43,960 | $147,090 |
| 2016 | $14,004 | $186,938 | $43,014 | $143,924 |
| 2015 | $13,391 | $179,748 | $41,360 | $138,388 |
| 2014 | $13,391 | $166,120 | $41,360 | $124,760 |
| 2013 | $13,391 | $166,120 | $41,360 | $124,760 |
Agents Affiliated with this Home
-
Dean Bisconti

Seller's Agent in 2021
Dean Bisconti
RE/MAX
(630) 205-5701
2 in this area
141 Total Sales
-
Mike Loewer

Buyer's Agent in 2021
Mike Loewer
Century 21 Circle
(630) 430-7871
1 in this area
133 Total Sales
Map
Source: Midwest Real Estate Data (MRED)
MLS Number: 11158028
APN: 01-12-109-007
- 921 Winners Cup Ct
- 575 Du Pahze St
- 2802 Wedgewood Dr
- 480 De Lasalle Ave
- 3016 Gateshead Dr Unit 6
- 2717 Newport Dr
- 548 Gateshead Dr
- 2755 Newport Dr
- 1208 Thackery Ct
- 3718 Tramore Ct
- 2741 Gateshead Dr
- 3503 Hobbes Dr
- 487 Blodgett Ct
- 3432 Caine Dr
- 2564 Brockton Cir
- 354 Gateshead Dr
- 2527 Ryan Ct
- 3607 Jubilant Ct
- 2441 Newport Dr
- 2624 Haddassah Dr
- 708 Danielle Ct Unit 2
- 712 Danielle Ct
- 704 Danielle Ct
- 2828 Forest Creek Ln Unit 2
- 756 Knoch Knolls Rd Unit 2
- 760 Knoch Knolls Rd Unit 2
- 711 Danielle Ct
- 768 Knoch Knolls Rd Unit 2
- 740 Knoch Knolls Rd
- 707 Danielle Ct Unit 2
- 2848 Forest Creek Ln
- 732 Knoch Knolls Rd
- 2839 Forest Creek Ln
- 2835 Forest Creek Ln
- 728 Knoch Knolls Rd Unit 2
- 2843 Forest Creek Ln
- 2831 Forest Creek Ln
- 2852 Forest Creek Ln Unit 2
- 720 Knoch Knolls Rd
- 759 Knoch Knolls Rd Unit 2
