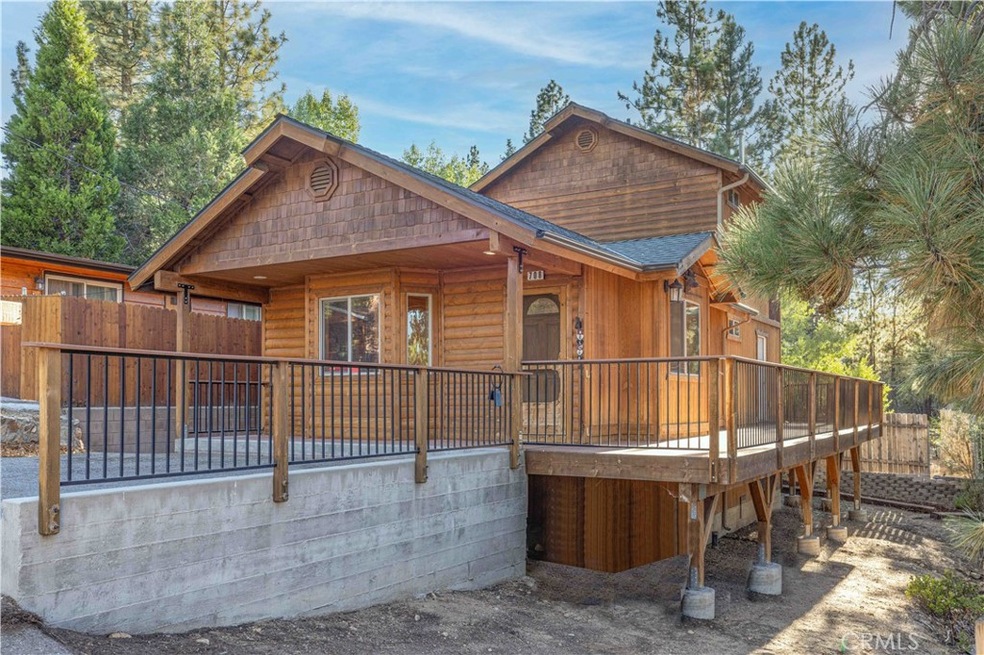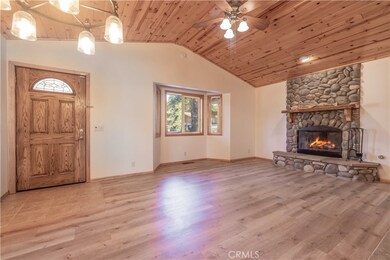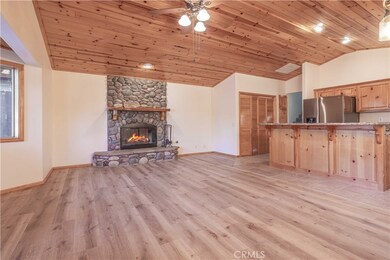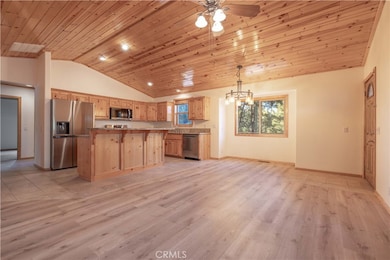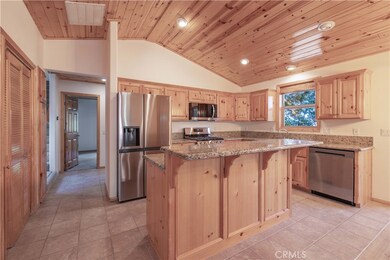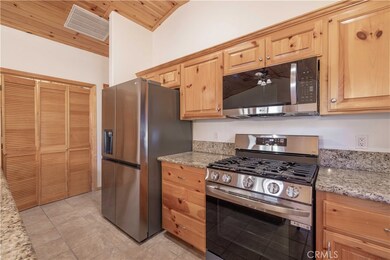
708 Knight Ave Big Bear Lake, CA 92315
Highlights
- Primary Bedroom Suite
- Custom Home
- Wooded Lot
- Big Bear High School Rated A-
- Mountain View
- Wood Flooring
About This Home
As of February 2025Welcome to your ideal mountain retreat! This newer home perfectly combines modern comfort with the charm of mountain living. Located just a stone’s throw away from the vibrant village, you'll find yourself within easy reach of local shops, restaurants, and entertainment options. Whether it's a leisurely stroll to the nearby lake or a quick drive to the ski slopes, adventure is always close at hand.
Step inside to discover an inviting open-concept living space that’s perfect for both relaxation and entertaining. The modern kitchen features sleek countertops, stainless steel appliances, and ample storage, making it a joy to cook and gather with loved ones. Cozy up by the fireplace on chilly evenings, or step out onto the deck to enjoy the fresh mountain air and scenic views.
With well-appointed bedrooms and luxurious bathrooms, this home provides the perfect sanctuary after a day of outdoor fun. The master suite offers a peaceful retreat with a spacious walk-in closet and a spa-like bathroom. Additional bedrooms are perfect for family, guests, or even a home office.
Outside, the property is designed for easy maintenance, allowing you more time to enjoy the natural beauty that surrounds you. Whether you're seeking a full-time residence or a vacation getaway, this home offers the perfect blend of convenience, style, and location.
Don't miss this opportunity to live the mountain lifestyle you've been dreaming of, all while being close to everything that makes this area so special.
Last Agent to Sell the Property
RE/MAX BIG BEAR Brokerage Email: rachaelsmithrealestate@gmail.com License #01923537 Listed on: 08/31/2024

Last Buyer's Agent
RE/MAX BIG BEAR Brokerage Email: rachaelsmithrealestate@gmail.com License #01923537 Listed on: 08/31/2024

Home Details
Home Type
- Single Family
Est. Annual Taxes
- $4,990
Year Built
- Built in 2004
Lot Details
- 3,240 Sq Ft Lot
- Wooded Lot
Property Views
- Mountain
- Neighborhood
Home Design
- Custom Home
- Raised Foundation
- Composition Roof
- Wood Siding
Interior Spaces
- 1,190 Sq Ft Home
- 2-Story Property
- Double Pane Windows
- Living Room with Fireplace
- Combination Dining and Living Room
- Fire and Smoke Detector
Kitchen
- Gas Oven
- Gas Cooktop
- <<microwave>>
- Dishwasher
- Kitchen Island
- Granite Countertops
Flooring
- Wood
- Carpet
Bedrooms and Bathrooms
- 2 Bedrooms | 1 Main Level Bedroom
- Primary Bedroom Suite
- Walk-In Closet
- 2 Full Bathrooms
Laundry
- Laundry Room
- Laundry in Kitchen
Parking
- Parking Available
- Driveway
Outdoor Features
- Patio
- Porch
Utilities
- Central Heating
- Standard Electricity
- Natural Gas Connected
- Gas Water Heater
Community Details
- No Home Owners Association
- Mountainous Community
Listing and Financial Details
- Tax Lot 34
- Tax Tract Number 112
- Assessor Parcel Number 0309211010000
- $1,342 per year additional tax assessments
- Seller Considering Concessions
Ownership History
Purchase Details
Home Financials for this Owner
Home Financials are based on the most recent Mortgage that was taken out on this home.Purchase Details
Home Financials for this Owner
Home Financials are based on the most recent Mortgage that was taken out on this home.Purchase Details
Purchase Details
Purchase Details
Purchase Details
Home Financials for this Owner
Home Financials are based on the most recent Mortgage that was taken out on this home.Purchase Details
Home Financials for this Owner
Home Financials are based on the most recent Mortgage that was taken out on this home.Purchase Details
Similar Homes in the area
Home Values in the Area
Average Home Value in this Area
Purchase History
| Date | Type | Sale Price | Title Company |
|---|---|---|---|
| Grant Deed | $490,000 | Orange Coast Title Company | |
| Grant Deed | $325,000 | Fidelity National Title Ie | |
| Interfamily Deed Transfer | -- | None Available | |
| Interfamily Deed Transfer | -- | None Available | |
| Grant Deed | $185,000 | Investors Title | |
| Grant Deed | $285,000 | Fidelity National Title Co | |
| Interfamily Deed Transfer | -- | Fidelity National Title Co | |
| Grant Deed | $25,000 | First American |
Mortgage History
| Date | Status | Loan Amount | Loan Type |
|---|---|---|---|
| Open | $367,500 | New Conventional | |
| Previous Owner | $277,200 | Unknown | |
| Previous Owner | $242,250 | Purchase Money Mortgage |
Property History
| Date | Event | Price | Change | Sq Ft Price |
|---|---|---|---|---|
| 02/28/2025 02/28/25 | Sold | $490,000 | -4.9% | $412 / Sq Ft |
| 12/16/2024 12/16/24 | Price Changed | $515,000 | -1.9% | $433 / Sq Ft |
| 11/06/2024 11/06/24 | Price Changed | $525,000 | -2.8% | $441 / Sq Ft |
| 10/01/2024 10/01/24 | Price Changed | $539,900 | -1.8% | $454 / Sq Ft |
| 08/31/2024 08/31/24 | For Sale | $549,900 | +69.2% | $462 / Sq Ft |
| 08/29/2018 08/29/18 | Sold | $325,000 | -1.2% | $273 / Sq Ft |
| 08/28/2018 08/28/18 | Pending | -- | -- | -- |
| 04/26/2018 04/26/18 | For Sale | $329,000 | -- | $276 / Sq Ft |
Tax History Compared to Growth
Tax History
| Year | Tax Paid | Tax Assessment Tax Assessment Total Assessment is a certain percentage of the fair market value that is determined by local assessors to be the total taxable value of land and additions on the property. | Land | Improvement |
|---|---|---|---|---|
| 2025 | $4,990 | $468,180 | $93,636 | $374,544 |
| 2024 | $4,990 | $355,435 | $71,088 | $284,347 |
| 2023 | $4,827 | $348,466 | $69,694 | $278,772 |
| 2022 | $4,620 | $341,633 | $68,327 | $273,306 |
| 2021 | $4,489 | $334,934 | $66,987 | $267,947 |
| 2020 | $4,542 | $331,500 | $66,300 | $265,200 |
| 2019 | $4,434 | $325,000 | $65,000 | $260,000 |
| 2018 | $3,175 | $214,785 | $40,844 | $173,941 |
| 2017 | $3,090 | $210,573 | $40,043 | $170,530 |
| 2016 | $3,023 | $206,444 | $39,258 | $167,186 |
| 2015 | $2,998 | $203,343 | $38,668 | $164,675 |
| 2014 | $2,843 | $189,556 | $37,911 | $151,645 |
Agents Affiliated with this Home
-
Rachael Smith

Seller's Agent in 2025
Rachael Smith
RE/MAX
(909) 744-2190
23 in this area
43 Total Sales
-
John Carmody

Seller's Agent in 2018
John Carmody
RE/MAX
(909) 866-2000
120 in this area
208 Total Sales
-
Becki Wheeler

Buyer's Agent in 2018
Becki Wheeler
RE/MAX
(909) 800-8909
86 in this area
204 Total Sales
Map
Source: California Regional Multiple Listing Service (CRMLS)
MLS Number: EV24180305
APN: 0309-211-01
- 719 S Knight Ave
- 669 Main St
- 41191 Pennsylvania Ave
- 688 Main St
- 41063 Pennsylvania Ave
- 415 Knight Ave
- 606 Merced Ave
- 670 Marin Rd
- 796 Ford Ln
- 572 Jeffries Rd
- 787 Ford Ln
- 724 Georgia St
- 560 Jeffries Rd
- 41318 Oak St
- 40958 Pennsylvania Ave
- 0 Ford Ln Unit 32405957
- 0 Ford Ln Unit IG24223979
- 41095 Big Bear Blvd
- 657 Georgia
- 863 Ford Ln
